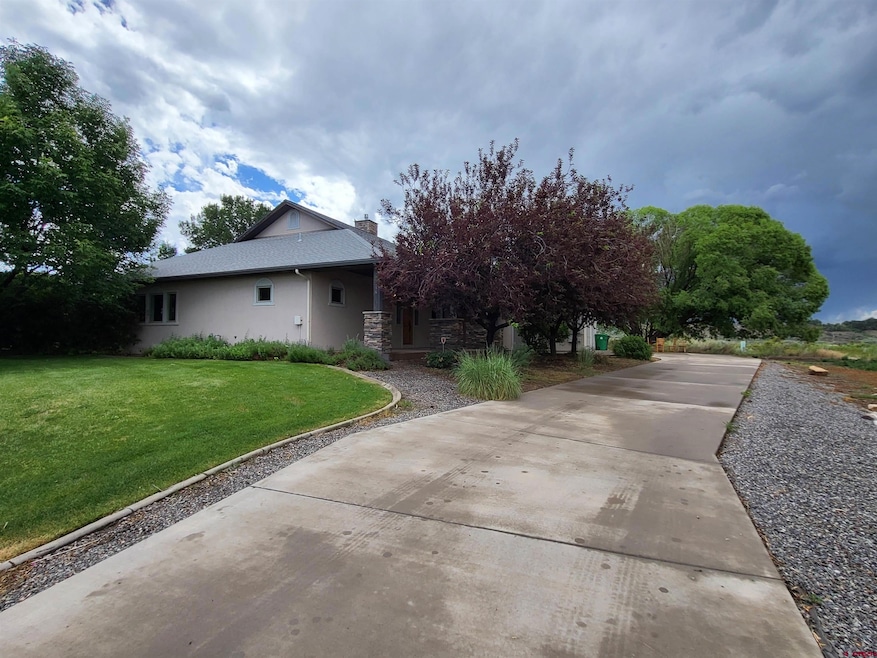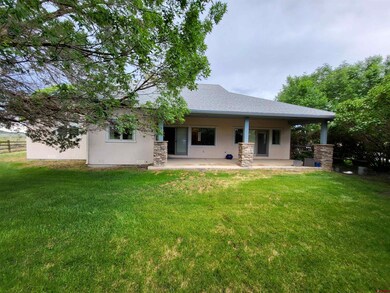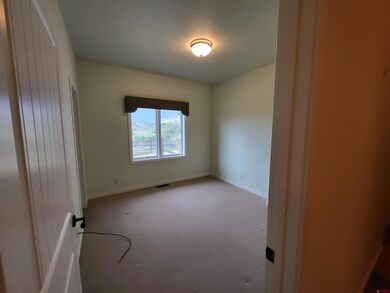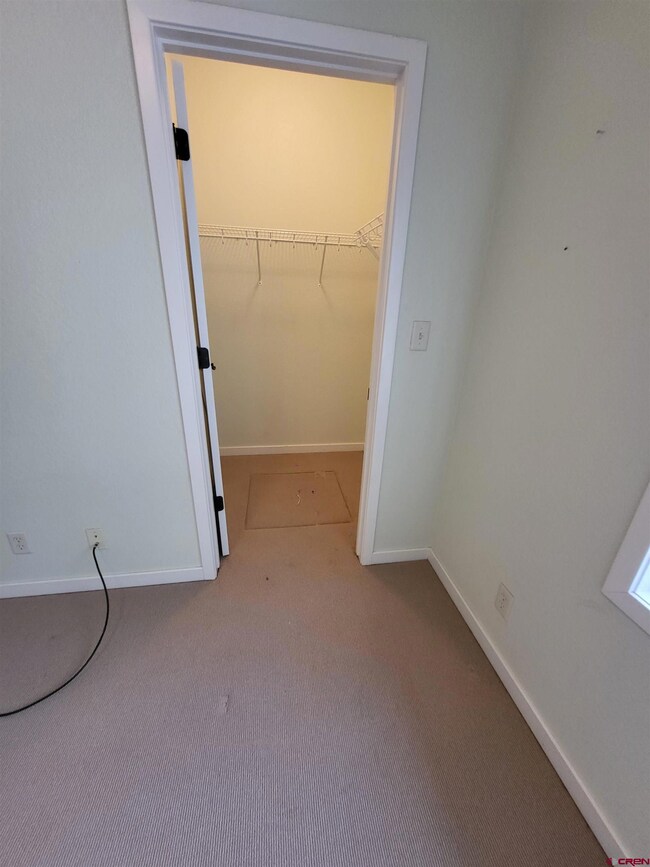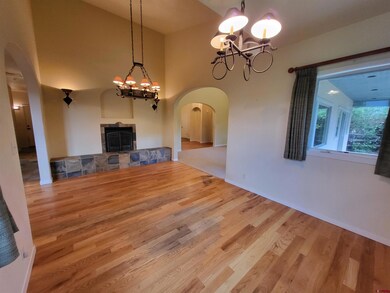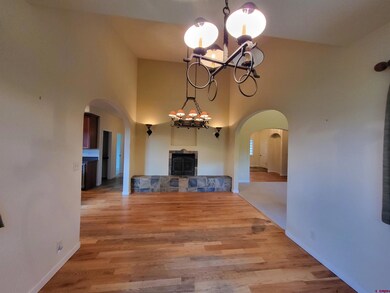
470 Collins Way Montrose, CO 81403
Highlights
- Golf Course Community
- Contemporary Architecture
- Wood Flooring
- Clubhouse
- Adjacent to Greenbelt
- Granite Countertops
About This Home
As of September 2024SHORT SALE. The home is spacious with 2 bedrooms, 3/4 bath in master bedroom that offers a steam shower, granite counter tops with two sinks, linen closet, large walk in closet and the bedroom has a patio door and a wall of book shelves. 2nd bedroom is on the opposite side of house with a nice size closet. There is an office off the front entry with lock on the door. Large living room with door that goes out to the covered back porch. Dining room and a siting area with a gas fireplace. The kitchen is a true chef's dream with Viking appliances and everything you would want - 6 burner stove with 2 ovens, Refrigerator/Freezer, Microwave, Wine Refrigerator, Dishwasher, Separate oven and a warming tray, stainless steel double sink, granite counter tops and a large butcher block island. Oversized 2 car garage. Property is at the end of a cul de sac. Dog bath in garage.
Home Details
Home Type
- Single Family
Est. Annual Taxes
- $2,324
Year Built
- Built in 2005
Lot Details
- 0.35 Acre Lot
- Adjacent to Greenbelt
- Open Space
- Cul-De-Sac
- Split Rail Fence
- Landscaped
- Sprinkler System
HOA Fees
- $55 Monthly HOA Fees
Home Design
- Contemporary Architecture
- Ranch Style House
- Composition Roof
- Stick Built Home
- Stucco
Interior Spaces
- 2,112 Sq Ft Home
- Double Pane Windows
- Window Treatments
- Formal Dining Room
- Crawl Space
- Washer and Dryer Hookup
Kitchen
- Double Oven
- Microwave
- Dishwasher
- Granite Countertops
- Disposal
Flooring
- Wood
- Carpet
- Tile
Bedrooms and Bathrooms
- 2 Bedrooms
- Walk-In Closet
Parking
- 2 Car Attached Garage
- Garage Door Opener
Outdoor Features
- Patio
Schools
- Montrose 9-12 High School
Utilities
- Forced Air Heating and Cooling System
- Heating System Uses Natural Gas
- Gas Water Heater
- Internet Available
- Phone Available
Listing and Financial Details
- Assessor Parcel Number 399308202003
Community Details
Overview
- Cobble Creek HOA
- Cobble Creek Subdivision
Amenities
- Clubhouse
Recreation
- Golf Course Community
Ownership History
Purchase Details
Home Financials for this Owner
Home Financials are based on the most recent Mortgage that was taken out on this home.Purchase Details
Home Financials for this Owner
Home Financials are based on the most recent Mortgage that was taken out on this home.Purchase Details
Similar Homes in Montrose, CO
Home Values in the Area
Average Home Value in this Area
Purchase History
| Date | Type | Sale Price | Title Company |
|---|---|---|---|
| Personal Reps Deed | $530,000 | Land Title Guarantee | |
| Quit Claim Deed | -- | Land Title | |
| Warranty Deed | $78,500 | -- |
Mortgage History
| Date | Status | Loan Amount | Loan Type |
|---|---|---|---|
| Open | $505,000 | VA | |
| Previous Owner | $592,500 | Credit Line Revolving | |
| Previous Owner | $300,240 | Adjustable Rate Mortgage/ARM |
Property History
| Date | Event | Price | Change | Sq Ft Price |
|---|---|---|---|---|
| 09/20/2024 09/20/24 | Sold | $530,000 | -2.8% | $251 / Sq Ft |
| 06/28/2024 06/28/24 | Pending | -- | -- | -- |
| 06/22/2024 06/22/24 | For Sale | $545,000 | -- | $258 / Sq Ft |
Tax History Compared to Growth
Tax History
| Year | Tax Paid | Tax Assessment Tax Assessment Total Assessment is a certain percentage of the fair market value that is determined by local assessors to be the total taxable value of land and additions on the property. | Land | Improvement |
|---|---|---|---|---|
| 2024 | $2,432 | $40,850 | $7,370 | $33,480 |
| 2023 | $2,432 | $46,200 | $8,340 | $37,860 |
| 2022 | $1,742 | $32,260 | $6,120 | $26,140 |
| 2021 | $1,794 | $33,180 | $6,290 | $26,890 |
| 2020 | $1,624 | $31,360 | $6,580 | $24,780 |
| 2019 | $1,635 | $31,360 | $6,580 | $24,780 |
| 2018 | $1,488 | $28,690 | $5,300 | $23,390 |
| 2017 | $1,476 | $28,690 | $5,300 | $23,390 |
| 2016 | $1,160 | $25,140 | $5,130 | $20,010 |
| 2015 | $1,667 | $25,140 | $5,130 | $20,010 |
| 2014 | $1,384 | $22,320 | $5,130 | $17,190 |
Agents Affiliated with this Home
-

Seller's Agent in 2024
Linda Charlick
Macht-Liles Real Estate Group
(970) 209-3668
47 Total Sales
-

Buyer's Agent in 2024
Adam Renfrow
Renfrow Realty
(970) 901-4673
104 Total Sales
Map
Source: Colorado Real Estate Network (CREN)
MLS Number: 815117
APN: R0017440
- 3736 Buffalo Ln
- 1048 Courthouse Peak Ln
- Tbd Grand Mesa Dr
- 1124 San Sophia Dr
- 723 Prospect Dr
- TBD 6353 Rd
- 16580 Chipeta Rd
- 63242 Pearl Rd
- 63200 Percheron Ct
- 63124 Opossum Ln
- 16335 6416 Rd
- 64349 Orchid Ct
- TBD Tbd Lot 4-E
- 18222 6300 Rd
- 16885 Wildwood Dr
- TBD Lot 7 Hawk Pkwy
- TBD Tbd Lot 4-C
- TBD Tbd Lot 4-F
- TBD Lots 7 & 8 Hawk Pkwy
- TBD Lot 8 Hawk Pkwy
