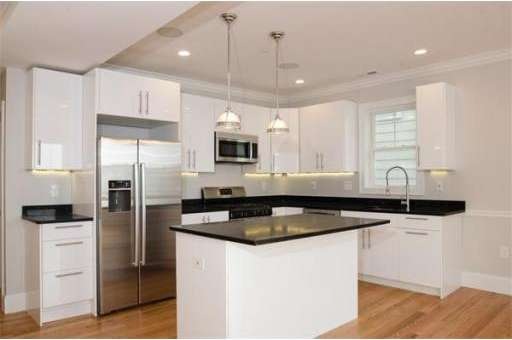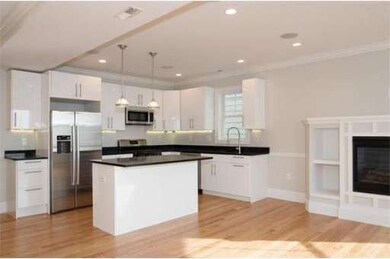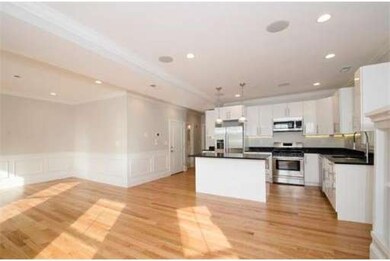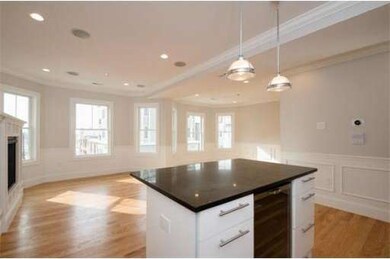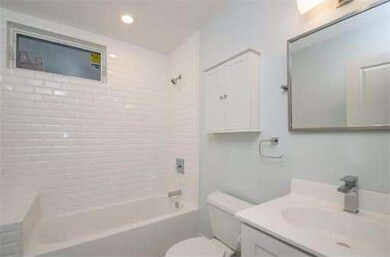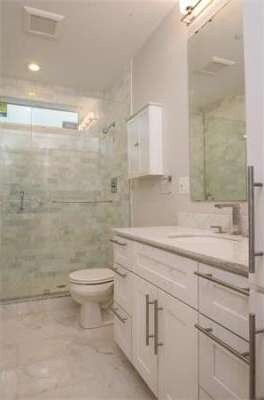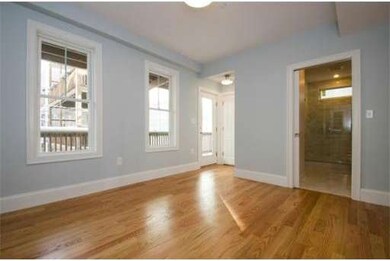
470 E 8th St Boston, MA 02127
South Boston NeighborhoodAbout This Home
As of June 2014A place to call home! Gorgeous condo Direct water views from open Living private dining and chefs Kitchen! Boasts with Master en suite bath , and walk in custom closets. 2bdrm 2ba .Custom and top line interior finishes , custom closets, detail , crown molding, surround sound, wine Refrigerator under the Breakfast bar, modern Euro- cabinets, Quarts counter tops and S.S. appliances w/ 5 burner stove. Central air, bow-window with views of Harbor, highlight the open living area.. Unit offers fabulous entertaining open living and dine floor plan with bow windows- of Beach 24/7 Gleaming HWF's , tile and marble baths , Cable ,Gas Fireplace- shelving on sides and wide top for T.V. w/ cable hook up. Storage in basement area deeded to unit , large rear deck Laundry in unit.y. Terrific location to beach and bus lines , views are one of a kind! A MUST SEE condo !
Property Details
Home Type
Condominium
Est. Annual Taxes
$0
Year Built
1900
Lot Details
0
Listing Details
- Unit Level: 2
- Unit Placement: Upper, Middle
- Special Features: NewHome
- Property Sub Type: Condos
- Year Built: 1900
Interior Features
- Has Basement: Yes
- Fireplaces: 1
- Primary Bathroom: Yes
- Number of Rooms: 5
- Amenities: Public Transportation, Park, Walk/Jog Trails, Highway Access, T-Station
- Electric: 100 Amps
- Energy: Insulated Windows, Storm Windows
- Flooring: Wood, Tile, Marble
- Interior Amenities: Cable Available
- Bedroom 2: Second Floor
- Bathroom #1: Second Floor
- Bathroom #2: Second Floor
- Kitchen: Second Floor
- Laundry Room: Second Floor
- Living Room: First Floor
- Master Bedroom: Second Floor
- Master Bedroom Description: Bathroom - Full, Closet/Cabinets - Custom Built, Flooring - Hardwood, Window(s) - Bay/Bow/Box, Cable Hookup
- Dining Room: Second Floor
Exterior Features
- Waterfront Property: Yes
- Exterior: Masonite
- Exterior Unit Features: Deck - Wood, Covered Patio/Deck
Garage/Parking
- Parking Spaces: 0
Utilities
- Hot Water: Natural Gas
- Utility Connections: for Gas Range
Condo/Co-op/Association
- Condominium Name: 470 East 8th Street Association
- Association Fee Includes: Water, Sewer, Master Insurance
- Management: Owner Association
- Pets Allowed: Yes
- No Units: 3
- Unit Building: 2
Ownership History
Purchase Details
Home Financials for this Owner
Home Financials are based on the most recent Mortgage that was taken out on this home.Similar Homes in the area
Home Values in the Area
Average Home Value in this Area
Purchase History
| Date | Type | Sale Price | Title Company |
|---|---|---|---|
| Not Resolvable | $875,000 | -- |
Mortgage History
| Date | Status | Loan Amount | Loan Type |
|---|---|---|---|
| Open | $55,000 | Credit Line Revolving | |
| Open | $1,037,000 | Purchase Money Mortgage | |
| Closed | $1,037,000 | Purchase Money Mortgage | |
| Previous Owner | $248,000 | No Value Available |
Property History
| Date | Event | Price | Change | Sq Ft Price |
|---|---|---|---|---|
| 06/16/2014 06/16/14 | Sold | $550,000 | -1.6% | $530 / Sq Ft |
| 05/02/2014 05/02/14 | Pending | -- | -- | -- |
| 03/03/2014 03/03/14 | For Sale | $559,000 | +6.5% | $539 / Sq Ft |
| 02/19/2014 02/19/14 | Sold | $525,000 | -11.8% | $365 / Sq Ft |
| 02/19/2014 02/19/14 | Sold | $595,000 | 0.0% | $515 / Sq Ft |
| 02/06/2014 02/06/14 | Pending | -- | -- | -- |
| 12/02/2013 12/02/13 | Pending | -- | -- | -- |
| 11/29/2013 11/29/13 | For Sale | $595,000 | +13.3% | $515 / Sq Ft |
| 02/06/2013 02/06/13 | For Sale | $525,000 | -- | $365 / Sq Ft |
Tax History Compared to Growth
Tax History
| Year | Tax Paid | Tax Assessment Tax Assessment Total Assessment is a certain percentage of the fair market value that is determined by local assessors to be the total taxable value of land and additions on the property. | Land | Improvement |
|---|---|---|---|---|
| 2025 | $0 | $0 | $0 | $0 |
| 2024 | $0 | $0 | $0 | $0 |
| 2023 | $0 | $0 | $0 | $0 |
| 2022 | $0 | $0 | $0 | $0 |
| 2021 | $0 | $0 | $0 | $0 |
| 2020 | $0 | $0 | $0 | $0 |
| 2019 | $0 | $0 | $0 | $0 |
| 2018 | $0 | $0 | $0 | $0 |
| 2017 | $0 | $0 | $0 | $0 |
| 2016 | $11,271 | $0 | $0 | $0 |
| 2015 | $11,271 | $930,700 | $196,700 | $734,000 |
| 2014 | $8,655 | $688,000 | $196,700 | $491,300 |
Agents Affiliated with this Home
-
Tia Zaferakis

Seller's Agent in 2014
Tia Zaferakis
Conway - S. Boston
(617) 699-6268
25 in this area
51 Total Sales
-
Joanna Hochman
J
Buyer's Agent in 2014
Joanna Hochman
Gibson Sothebys International Realty
2 in this area
34 Total Sales
-
D
Buyer's Agent in 2014
Dom Lange & Lindsay Coutu
Gibson Sotheby's International Realty
Map
Source: MLS Property Information Network (MLS PIN)
MLS Number: 71639919
APN: SBOS-000000-000007-001551
- 170 H St
- 20 Winfield St Unit 1
- 462 E 6th St Unit 2
- 454-456 E 6th St
- 493 E 7th St
- 59 Story St Unit 3
- 496 E 7th St Unit 1
- 12 Springer St Unit 3
- 444 E 8th St Unit 1
- 123 H St
- 511 E 8th St Unit 1
- 515 E 8th St Unit 1
- 511 E 7th St
- 399 E 7th St Unit 3
- 161 I St Unit 1
- 521 E 8th St Unit 6
- 8 Story St
- 511 E 5th St Unit 2R
- 511 E 5th St Unit 3R
- 511 E 5th St Unit 3F
