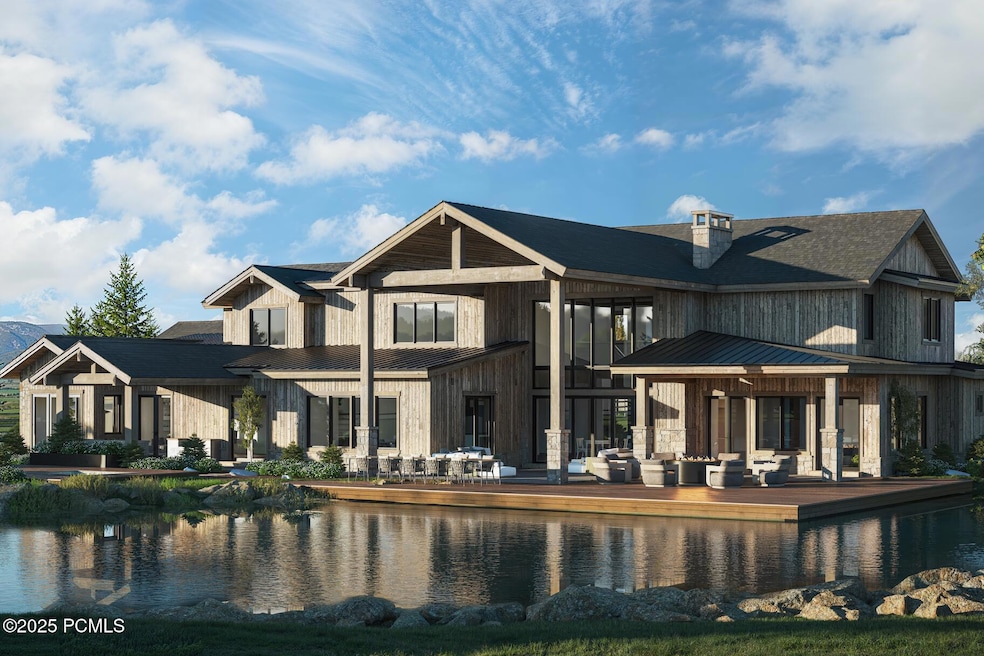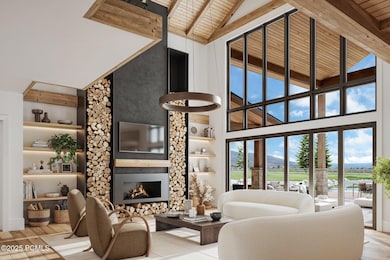470 E Boulderville Rd Oakley, UT 84036
Estimated payment $57,284/month
Highlights
- Horse Property
- Under Construction
- 9.96 Acre Lot
- South Summit High School Rated 9+
- River View
- 3 Fireplaces
About This Home
Discover The Falcons Nest, a stunning modern ranch estate nestled on nearly 10 acres in the heart of Oakley, Utah. This exceptional property blends luxury living with the tranquility of wide-open spaces, offering breathtaking views and an unmatched connection to nature.
Designed with both comfort and sophistication in mind, the 8,071 sq ft residence features six private bedroom suites, a spacious bunk room, and expansive gathering areas perfect for entertaining or relaxing in quiet seclusion. The home's thoughtful design embraces the outdoors, with large picture windows framing mountain and meadow vistas, and a built-in hot tub and 12,000 sq ft trout pond just beyond the back patio—an ideal setting for peaceful evenings or hosting friends and family.
The land is as impressive as the home itself. Zoned AG10 and designated greenbelt, the 9.96-acre lot offers flexibility and opportunity. It includes irrigation water from the Boulderville Ditch Company, water rights, and a new culinary well and septic system. The acreage currently provides excellent horse and cattle pasture in fall and winter—a true working property with no HOA or CC&Rs to limit your vision.
The Falcons is a rare retreat where modern design meets authentic country living—all just a short drive from Park City's world-class recreation and amenities. This is a new construction home that is set to be complete in the winter of 2026/2027.
Listing Agent
Summit Sotheby's International Realty (545 Main) License #5487913-AB00 Listed on: 10/24/2025

Co-Listing Agent
Summit Sotheby's International Realty (545 Main) License #9573238-SA00
Home Details
Home Type
- Single Family
Year Built
- Built in 2026 | Under Construction
Lot Details
- 9.96 Acre Lot
- Property is Fully Fenced
- Natural State Vegetation
- Level Lot
- Irrigation
- Many Trees
Parking
- 2 Car Attached Garage
Property Views
- River
- Pond
Home Design
- Home is estimated to be completed on 12/1/26
- Block Foundation
- Wood Frame Construction
- Asphalt Roof
- Metal Roof
Interior Spaces
- 8,071 Sq Ft Home
- Multi-Level Property
- 3 Fireplaces
- Washer
Kitchen
- Oven
- Microwave
- Dishwasher
Bedrooms and Bathrooms
- 7 Bedrooms | 2 Main Level Bedrooms
Outdoor Features
- Horse Property
Utilities
- Air Conditioning
- Forced Air Heating System
- Radiant Heating System
- Natural Gas Connected
- Well
- Septic Tank
- High Speed Internet
Community Details
- No Home Owners Association
- Oakley Subdivision
Listing and Financial Details
- Assessor Parcel Number Ses-2
Map
Home Values in the Area
Average Home Value in this Area
Property History
| Date | Event | Price | List to Sale | Price per Sq Ft |
|---|---|---|---|---|
| 10/24/2025 10/24/25 | For Sale | $9,250,000 | -- | $1,146 / Sq Ft |
Source: Park City Board of REALTORS®
MLS Number: 12504641
- 984 E Boulderville Rd
- 3994 N New Ln
- 389 E Boulderville Rd
- 389 E Boulderville Rd
- 2010 N South R 32
- 3001 N South R 32
- 45 W 3155 N
- 3090 Rocky Rd
- 919 River Haven Rd Unit 114
- 972 River Haven Rd Unit 101
- 949 River Haven Rd S Unit 115
- 1400 E Weber Wild Rd
- 87 N Yosemite Unit 87A
- 940 River Haven Rd W Unit 103
- 156 Mountain View Unit 156
- 364 W 3700 N
- 816 River Haven Rd Unit 106
- 307 W Lazy Acres Ln
- 5924 N Triple Crown Trail Unit 16
- 5402 N 750 W
- 250 W Simpson Ln
- 595 S Main St Unit 18
- 651 Spotted Fawn Ln
- 651 Spotted Fawn Ln Unit 3
- 3450 E Ridgeway Ct
- 854 E Klaim Dr
- 854 E Klaim Dr Unit 6
- 594 E Silver Hill Loop
- 12774 N Deer Mountain Blvd
- 12213 Ross Creek Dr
- 13795 N Deer Canyon Dr
- 11422 N Vantage Ln
- 11539 N Vantage Ln
- 14463 N Council Fire Trail
- 13331 N Highmark Ct Unit 13331
- 13331 N Highmark Ct
- 13331 N Highmark Ct
- 8544 Ranch Club Ct
- 969 W Eland Cir Unit 87
- 969 W Eland Cir






