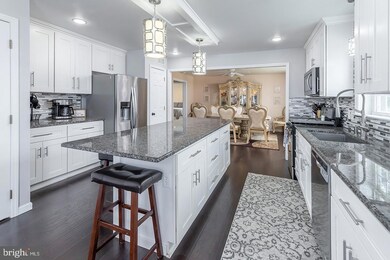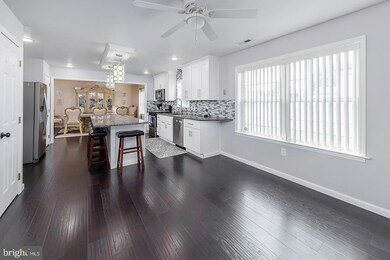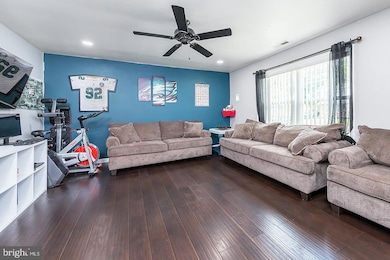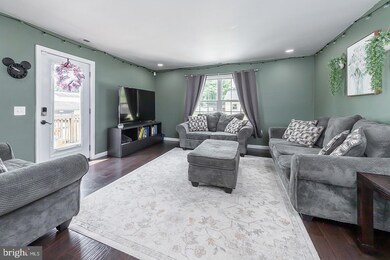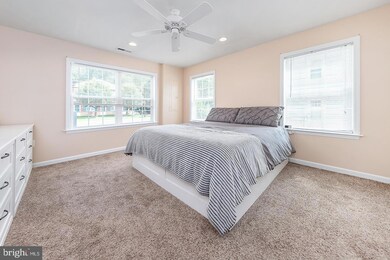
470 E Broad St Gibbstown, NJ 08027
Greenwich Township NeighborhoodHighlights
- Rambler Architecture
- Living Room
- Ramp on the main level
- No HOA
- Laundry Room
- Halls are 36 inches wide or more
About This Home
As of November 2023Come enjoy one level living at its finest! This spacious ranch style home is handicapped accessible and extra roomy. There is a large concrete driveway with an ample amount of parking. As you enter you are greeted with a sunny family room that can be closed off with beautiful French doors. The dining room opens to a gorgeous spacious kitchen with a breakfast area, granite countertops, stainless steel appliances, crisp white cabinets, pantry, large island and farmhouse sink. There is a living room off the kitchen that leads to two of the bedrooms and a full bath. The master is on the other side of the home with an attached bath that offers a walk-in shower and two vanities. The laundry is off the kitchen and has extra storage. Outside enjoy the shaded backyard and wooden deck with ramp. There is a shed for all your outside tools. The home has solar and is close to I-295, PA and DE bridges. Set up your private showing today!
Home Details
Home Type
- Single Family
Est. Annual Taxes
- $5,911
Year Built
- Built in 2000
Lot Details
- 10,000 Sq Ft Lot
- Lot Dimensions are 100.00 x 100.00
- Property is in very good condition
Home Design
- Rambler Architecture
- Asphalt Roof
- Vinyl Siding
Interior Spaces
- 2,048 Sq Ft Home
- Property has 1 Level
- Family Room
- Living Room
- Dining Room
- Crawl Space
Flooring
- Carpet
- Vinyl
Bedrooms and Bathrooms
- 3 Main Level Bedrooms
- 2 Full Bathrooms
Laundry
- Laundry Room
- Laundry on main level
Parking
- 6 Parking Spaces
- 6 Driveway Spaces
Accessible Home Design
- Halls are 36 inches wide or more
- Modifications for wheelchair accessibility
- Ramp on the main level
Outdoor Features
- Shed
Schools
- Broad St Elementary School
- Nehaunsey Middle School
- Paulsboro High School
Utilities
- Forced Air Heating and Cooling System
- 200+ Amp Service
- Electric Water Heater
- Municipal Trash
Community Details
- No Home Owners Association
Listing and Financial Details
- Tax Lot 00006
- Assessor Parcel Number 07-00150-00006
Ownership History
Purchase Details
Home Financials for this Owner
Home Financials are based on the most recent Mortgage that was taken out on this home.Purchase Details
Home Financials for this Owner
Home Financials are based on the most recent Mortgage that was taken out on this home.Purchase Details
Home Financials for this Owner
Home Financials are based on the most recent Mortgage that was taken out on this home.Purchase Details
Purchase Details
Purchase Details
Home Financials for this Owner
Home Financials are based on the most recent Mortgage that was taken out on this home.Purchase Details
Purchase Details
Similar Homes in Gibbstown, NJ
Home Values in the Area
Average Home Value in this Area
Purchase History
| Date | Type | Sale Price | Title Company |
|---|---|---|---|
| Deed | $315,000 | Simplifile | |
| Deed | $225,000 | None Available | |
| Special Warranty Deed | $68,000 | Interstate 1 St Title Agency | |
| Warranty Deed | $256,705 | Attorney | |
| Interfamily Deed Transfer | -- | None Available | |
| Deed | $203,350 | -- | |
| Bargain Sale Deed | $7,900 | -- | |
| Deed | -- | -- |
Mortgage History
| Date | Status | Loan Amount | Loan Type |
|---|---|---|---|
| Open | $215,000 | New Conventional | |
| Previous Owner | $220,924 | FHA | |
| Previous Owner | $258,962 | FHA | |
| Previous Owner | $257,890 | FHA | |
| Previous Owner | $254,079 | FHA | |
| Previous Owner | $201,755 | Purchase Money Mortgage | |
| Previous Owner | $145,000 | No Value Available | |
| Previous Owner | $80,980 | Unknown |
Property History
| Date | Event | Price | Change | Sq Ft Price |
|---|---|---|---|---|
| 11/17/2023 11/17/23 | Sold | $315,000 | -3.1% | $154 / Sq Ft |
| 09/27/2023 09/27/23 | Pending | -- | -- | -- |
| 09/11/2023 09/11/23 | For Sale | $325,000 | 0.0% | $159 / Sq Ft |
| 08/28/2023 08/28/23 | Pending | -- | -- | -- |
| 07/30/2023 07/30/23 | Price Changed | $325,000 | -5.8% | $159 / Sq Ft |
| 07/29/2023 07/29/23 | For Sale | $345,000 | +407.4% | $168 / Sq Ft |
| 12/21/2015 12/21/15 | Sold | $68,000 | -9.2% | $33 / Sq Ft |
| 12/07/2015 12/07/15 | Pending | -- | -- | -- |
| 11/25/2015 11/25/15 | For Sale | $74,900 | -- | $37 / Sq Ft |
Tax History Compared to Growth
Tax History
| Year | Tax Paid | Tax Assessment Tax Assessment Total Assessment is a certain percentage of the fair market value that is determined by local assessors to be the total taxable value of land and additions on the property. | Land | Improvement |
|---|---|---|---|---|
| 2024 | $5,907 | $181,100 | $23,900 | $157,200 |
| 2023 | $5,907 | $181,100 | $23,900 | $157,200 |
| 2022 | $5,911 | $181,100 | $23,900 | $157,200 |
| 2021 | $5,850 | $181,100 | $23,900 | $157,200 |
| 2020 | $5,931 | $181,100 | $23,900 | $157,200 |
| 2019 | $5,935 | $181,100 | $23,900 | $157,200 |
| 2018 | $5,766 | $181,100 | $23,900 | $157,200 |
| 2017 | $5,627 | $181,100 | $23,900 | $157,200 |
| 2016 | $5,565 | $181,100 | $23,900 | $157,200 |
| 2015 | $5,386 | $181,100 | $23,900 | $157,200 |
| 2014 | $5,154 | $181,100 | $23,900 | $157,200 |
Agents Affiliated with this Home
-
Nichole Arnold

Seller's Agent in 2023
Nichole Arnold
Keller Williams Hometown
(856) 217-3050
63 in this area
151 Total Sales
-
Rick Land
R
Buyer's Agent in 2023
Rick Land
KW Empower
(609) 992-8248
1 in this area
108 Total Sales
-
Rose McConnell
R
Seller's Agent in 2015
Rose McConnell
Long & Foster
(856) 779-7800
1 in this area
35 Total Sales
-
Lucrezia Johnson
L
Buyer's Agent in 2015
Lucrezia Johnson
Century 21 Alliance - Mantua
(609) 405-1168
1 in this area
1 Total Sale
Map
Source: Bright MLS
MLS Number: NJGL2032216
APN: 07-00150-0000-00006
- 225 Carson Ave
- 221 Swedesboro Rd
- 836 E Broad St
- 406 Swedesboro Rd
- 441 W Broad St
- 335 W Buck St
- 0 Cook Ave
- L18 20 W Broad St
- 459 W Broad St
- 307 Congress Dr
- 311 W Washington St
- 319 Morton Ave
- 300 Thomson Ave
- 85 Adalisa Ave
- 1217 Berkley Rd
- 0 S Democrat Rd Unit NJGL2051120
- 122 W Washington St
- 123 W Buck St
- 117 W Madison St
- 108 Thomson Ave

