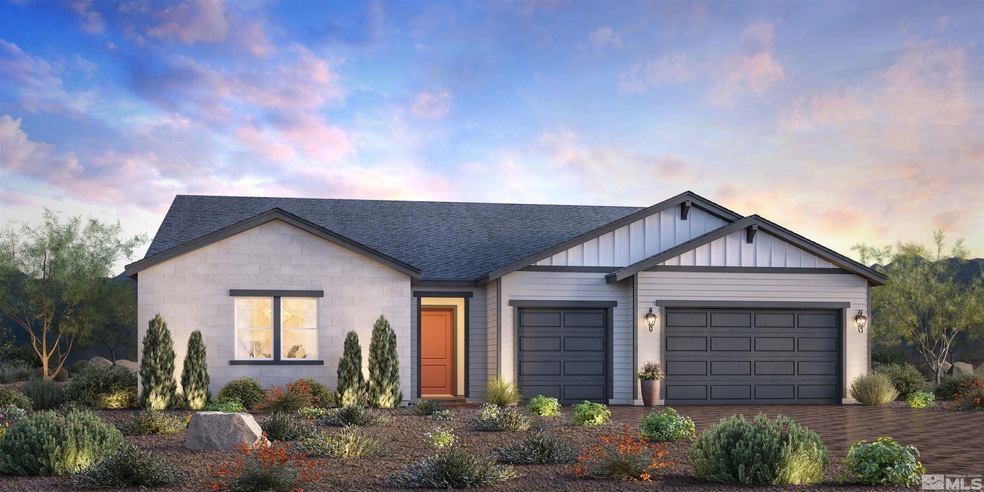
470 Hutchinson Dr Unit Willows 103 Sparks, NV 89441
Sky Ranch NeighborhoodHighlights
- New Construction
- Home Office
- Double Pane Windows
- Great Room
- 4 Car Attached Garage
- Walk-In Closet
About This Home
As of May 2025This beautiful 1-story home offers a perfect blend of comfort and style. As you enter, you'll be greeted by a foyer with impressive 12-foot ceilings, setting a grand tone for the rest of the home. The expansive great room is the heart of the home, featuring a cozy fireplace and plenty of space for family and friends. The kitchen includes plenty of counter space, an island for extra prep space, and modern finishes. The primary bedroom features a walk-in closet and double vanities in the en-suite bath., Additional highlights include a spacious RV garage for all your outdoor gear and a fireplace in the great room, making this home both functional and inviting.
Last Agent to Sell the Property
RE/MAX Professionals-Reno License #S.65411 Listed on: 02/10/2025

Home Details
Home Type
- Single Family
Est. Annual Taxes
- $1,132
Year Built
- Built in 2025 | New Construction
Lot Details
- 0.3 Acre Lot
- Back Yard Fenced
- Landscaped
- Level Lot
- Front Yard Sprinklers
- Property is zoned LDS
HOA Fees
Parking
- 4 Car Attached Garage
- Garage Door Opener
Home Design
- Slab Foundation
- Shingle Roof
- Composition Roof
- Stick Built Home
- Stucco
Interior Spaces
- 3,206 Sq Ft Home
- 1-Story Property
- Gas Log Fireplace
- Double Pane Windows
- Low Emissivity Windows
- Vinyl Clad Windows
- Entrance Foyer
- Great Room
- Living Room with Fireplace
- Combination Kitchen and Dining Room
- Home Office
- Laundry Room
Kitchen
- Gas Oven
- Gas Cooktop
- Microwave
- Dishwasher
- Kitchen Island
- Disposal
Flooring
- Carpet
- Ceramic Tile
Bedrooms and Bathrooms
- 5 Bedrooms
- Walk-In Closet
- 4 Full Bathrooms
- Dual Sinks
- Primary Bathroom Bathtub Only
- Primary Bathroom includes a Walk-In Shower
Home Security
- Smart Thermostat
- Fire and Smoke Detector
- Fire Sprinkler System
Outdoor Features
- Patio
Schools
- Spanish Springs Elementary School
- Shaw Middle School
- Spanish Springs High School
Utilities
- Refrigerated Cooling System
- Forced Air Heating and Cooling System
- Heating System Uses Natural Gas
- Tankless Water Heater
- Gas Water Heater
- Internet Available
Community Details
- $500 Other Monthly Fees
- Nevada Community Management Association
- Built by Toll Brothers
- Willows At Harris Ranch Community
- Harris Ranch Village 4 Subdivision
- The community has rules related to covenants, conditions, and restrictions
Listing and Financial Details
- Home warranty included in the sale of the property
- Assessor Parcel Number 538-343-06
Ownership History
Purchase Details
Home Financials for this Owner
Home Financials are based on the most recent Mortgage that was taken out on this home.Purchase Details
Similar Homes in Sparks, NV
Home Values in the Area
Average Home Value in this Area
Purchase History
| Date | Type | Sale Price | Title Company |
|---|---|---|---|
| Quit Claim Deed | -- | Westminster Title Agency | |
| Bargain Sale Deed | $808,500 | Westminster Title Agency | |
| Bargain Sale Deed | $3,148,500 | First American Title |
Mortgage History
| Date | Status | Loan Amount | Loan Type |
|---|---|---|---|
| Open | $768,038 | New Conventional |
Property History
| Date | Event | Price | Change | Sq Ft Price |
|---|---|---|---|---|
| 05/30/2025 05/30/25 | Sold | $808,461 | -4.7% | $252 / Sq Ft |
| 04/18/2025 04/18/25 | For Sale | $848,461 | 0.0% | $265 / Sq Ft |
| 04/18/2025 04/18/25 | Pending | -- | -- | -- |
| 03/19/2025 03/19/25 | Price Changed | $848,461 | -0.1% | $265 / Sq Ft |
| 03/19/2025 03/19/25 | Price Changed | $848,995 | -0.7% | $265 / Sq Ft |
| 02/09/2025 02/09/25 | For Sale | $854,995 | -- | $267 / Sq Ft |
Tax History Compared to Growth
Tax History
| Year | Tax Paid | Tax Assessment Tax Assessment Total Assessment is a certain percentage of the fair market value that is determined by local assessors to be the total taxable value of land and additions on the property. | Land | Improvement |
|---|---|---|---|---|
| 2025 | $1,132 | $43,145 | $43,092 | $53 |
| 2024 | $1,132 | $40,208 | $40,208 | -- |
| 2023 | $1,049 | $16,156 | $16,156 | $0 |
| 2022 | -- | $17,150 | $17,150 | -- |
Agents Affiliated with this Home
-

Seller's Agent in 2025
Michael Wood
RE/MAX
(775) 250-2007
21 in this area
1,970 Total Sales
-

Buyer's Agent in 2025
Jenna Rose Madrid
Lakeshore Realty
(775) 846-3856
1 in this area
53 Total Sales
Map
Source: Northern Nevada Regional MLS
MLS Number: 250001551
APN: 538-343-06
- 450 Hutchinson Dr
- 450 Hutchinson Dr Unit Willows 105
- 415 Pah Rah Ridge Dr
- 415 Pah Rah Ridge Dr Unit Harris 107
- 461 Hutchinson Dr
- 461 Hutchinson Dr Unit Magnolia 85
- 401 Pah Rah Ridge Dr
- 401 Pah Rah Ridge Dr Unit Harris 35
- 481 Hutchinson Dr
- 481 Hutchinson Dr Unit Harris 87
- 385 Pah Rah Ridge Dr
- 385 Pah Rah Ridge Dr Unit Harris 37
- 433 Pah Rah Ridge Dr
- 521 La Tray Dr Unit Harris 69
- 369 Pah Rah Ridge Dr
- Pashley Plan at Harris Ranch - Willows at Harris Ranch
- Goldwin Plan at Harris Ranch - Magnolia at Harris Ranch
- Snowhill Plan at Harris Ranch - Magnolia at Harris Ranch
- Darcy Plan at Harris Ranch - Willows at Harris Ranch
- Tabitha Plan at Harris Ranch - Magnolia at Harris Ranch
