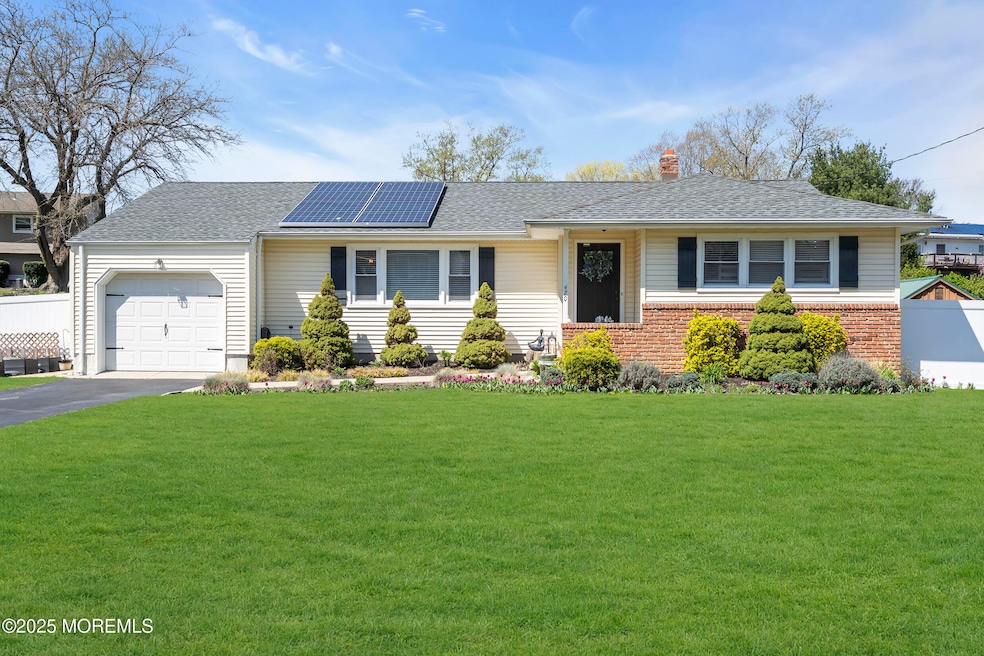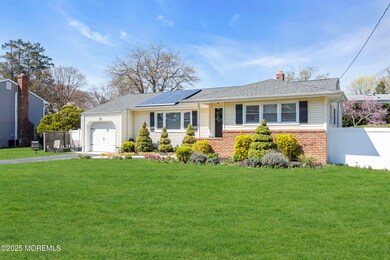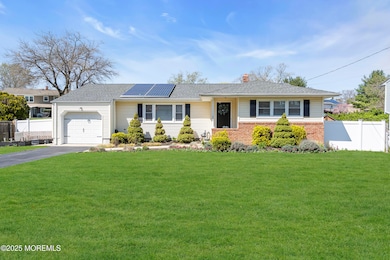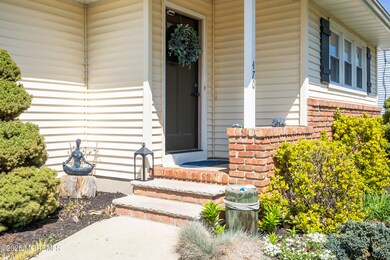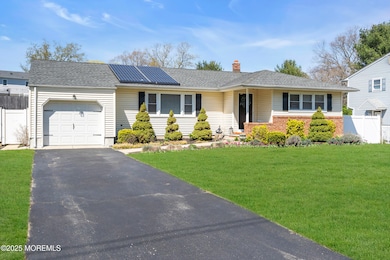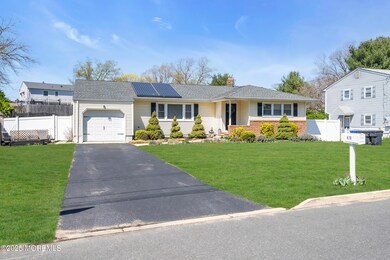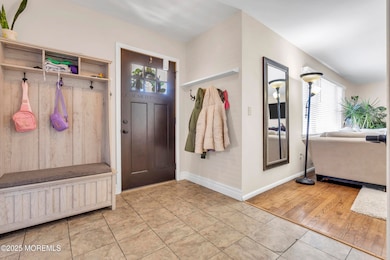
470 Kingsley Ct Toms River, NJ 08753
Highlights
- Solar Power System
- No HOA
- Porch
- Wood Flooring
- Oversized Lot
- 1 Car Attached Garage
About This Home
As of May 2025Wonderful Opportunity to own this desirable ranch style home in Brookside situated on quiet street! Great Curb Appeal! 3 Bedrooms, 1.5 Baths. Spacious Living Room. Great Layout. Bedrooms offer Privacy to the Main Living Area. Half Bath in Primary Bedroom. Hardwood floors, Finished basement plus storage area. Sliding glass doors steps out to covered porch. Vinyl Siding. Roof 2013, HVAC 2018, Water Heater 2023. Solar Panels. Close proximity to the beach, shopping, restaurants and so much more. Schedule your appointment today!
Last Agent to Sell the Property
Crossroads Realty Manchester License #8432326 Listed on: 04/12/2025

Home Details
Home Type
- Single Family
Est. Annual Taxes
- $6,224
Year Built
- Built in 1970
Lot Details
- 9,148 Sq Ft Lot
- Lot Dimensions are 83 x 104 x 100 x 116
- Oversized Lot
Parking
- 1 Car Attached Garage
- Oversized Parking
- Garage Door Opener
- Driveway
Home Design
- Shingle Roof
- Vinyl Siding
Interior Spaces
- 1,278 Sq Ft Home
- 1-Story Property
- Sliding Doors
- Family Room Downstairs
- Living Room
- Dining Room
- Finished Basement
- Laundry in Basement
Kitchen
- Built-In Oven
- Microwave
- Dishwasher
Flooring
- Wood
- Carpet
- Linoleum
- Laminate
- Tile
Bedrooms and Bathrooms
- 3 Bedrooms
- Primary bathroom on main floor
- Primary Bathroom Bathtub Only
Laundry
- Laundry Room
- Dryer
- Washer
Eco-Friendly Details
- Solar Power System
- Solar owned by a third party
Outdoor Features
- Porch
Schools
- Cedar Grove Elementary School
- Tr Intr East Middle School
- TOMS River East High School
Utilities
- Forced Air Heating and Cooling System
- Heating System Uses Natural Gas
- Natural Gas Water Heater
Community Details
- No Home Owners Association
- Brookside Subdivision
Listing and Financial Details
- Assessor Parcel Number 08-01694-06-00022
Ownership History
Purchase Details
Home Financials for this Owner
Home Financials are based on the most recent Mortgage that was taken out on this home.Purchase Details
Home Financials for this Owner
Home Financials are based on the most recent Mortgage that was taken out on this home.Purchase Details
Purchase Details
Home Financials for this Owner
Home Financials are based on the most recent Mortgage that was taken out on this home.Purchase Details
Home Financials for this Owner
Home Financials are based on the most recent Mortgage that was taken out on this home.Purchase Details
Purchase Details
Home Financials for this Owner
Home Financials are based on the most recent Mortgage that was taken out on this home.Purchase Details
Similar Homes in Toms River, NJ
Home Values in the Area
Average Home Value in this Area
Purchase History
| Date | Type | Sale Price | Title Company |
|---|---|---|---|
| Bargain Sale Deed | $460,000 | Olde School Title Services | |
| Deed | $185,000 | First American Title Ins Co | |
| Sheriffs Deed | -- | None Available | |
| Deed | $320,000 | Lawyers Title Insurance Corp | |
| Bargain Sale Deed | $270,000 | Lawyers Title Insurance Corp | |
| Interfamily Deed Transfer | -- | Old Republic National Title | |
| Bargain Sale Deed | $145,000 | Premier Abstract & Title Age | |
| Interfamily Deed Transfer | -- | -- |
Mortgage History
| Date | Status | Loan Amount | Loan Type |
|---|---|---|---|
| Open | $319,000 | New Conventional | |
| Previous Owner | $180,000 | New Conventional | |
| Previous Owner | $180,310 | FHA | |
| Previous Owner | $288,000 | Purchase Money Mortgage | |
| Previous Owner | $54,000 | Credit Line Revolving | |
| Previous Owner | $216,000 | Purchase Money Mortgage | |
| Previous Owner | $30,000 | Credit Line Revolving | |
| Previous Owner | $135,000 | Fannie Mae Freddie Mac | |
| Previous Owner | $115,000 | Purchase Money Mortgage |
Property History
| Date | Event | Price | Change | Sq Ft Price |
|---|---|---|---|---|
| 05/15/2025 05/15/25 | Sold | $460,000 | +8.3% | $360 / Sq Ft |
| 04/22/2025 04/22/25 | Pending | -- | -- | -- |
| 04/12/2025 04/12/25 | For Sale | $424,900 | -- | $332 / Sq Ft |
Tax History Compared to Growth
Tax History
| Year | Tax Paid | Tax Assessment Tax Assessment Total Assessment is a certain percentage of the fair market value that is determined by local assessors to be the total taxable value of land and additions on the property. | Land | Improvement |
|---|---|---|---|---|
| 2024 | $5,917 | $341,800 | $101,000 | $240,800 |
| 2023 | $5,705 | $341,800 | $101,000 | $240,800 |
| 2022 | $5,705 | $341,800 | $101,000 | $240,800 |
| 2021 | $5,323 | $212,500 | $95,300 | $117,200 |
| 2020 | $5,300 | $212,500 | $95,300 | $117,200 |
| 2019 | $5,070 | $212,500 | $95,300 | $117,200 |
| 2018 | $5,002 | $212,500 | $95,300 | $117,200 |
| 2017 | $4,750 | $203,500 | $95,300 | $108,200 |
| 2016 | $4,626 | $203,500 | $95,300 | $108,200 |
| 2015 | $4,451 | $203,500 | $95,300 | $108,200 |
| 2014 | $4,237 | $203,500 | $95,300 | $108,200 |
Agents Affiliated with this Home
-
E
Seller's Agent in 2025
Elaine MacPhee
Crossroads Realty Manchester
(732) 232-0389
4 in this area
31 Total Sales
-
S
Buyer's Agent in 2025
Shara Moran
RE/MAX
(732) 606-7742
1 in this area
35 Total Sales
Map
Source: MOREMLS (Monmouth Ocean Regional REALTORS®)
MLS Number: 22510110
APN: 08-01694-06-00022
- 815 Royal Ln
- 493 Kingsley Ct
- 832 Castle Dr
- 542 Princess Ct
- 531 Princess Ct
- 550 Deer Ln
- 841 Raleigh Dr
- 14 Regal Ct
- 612 Greenwich Ct
- 600 Brookside Dr
- 545 Duchess Ct
- 825 Naryshkin Way
- 841 Naryshkin Way
- 821 Naryshkin Way
- 524 River Dr
- 856 Somerset Dr
- 517 River Dr
- 585 Fawn Dr
- 103 Poe Ave
- 1599 Woodcrest Dr
