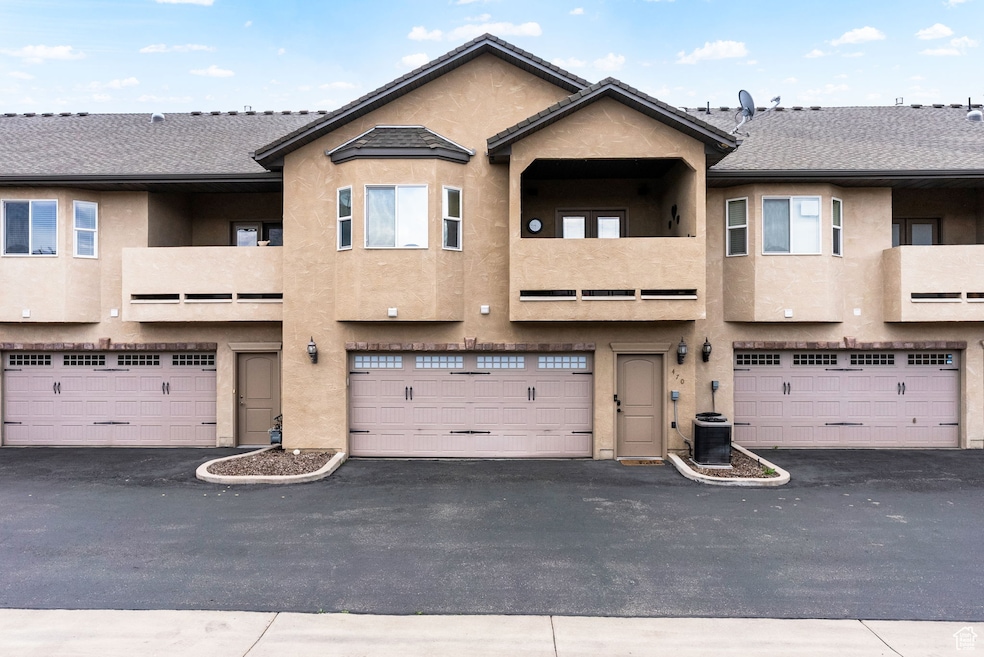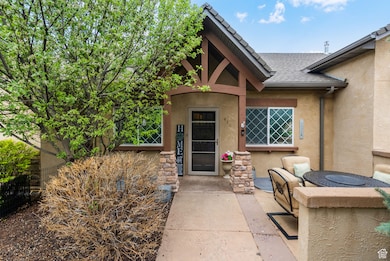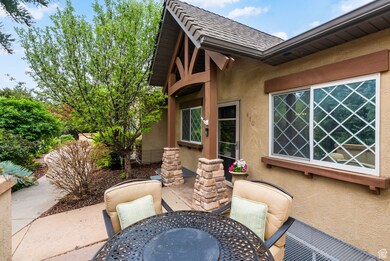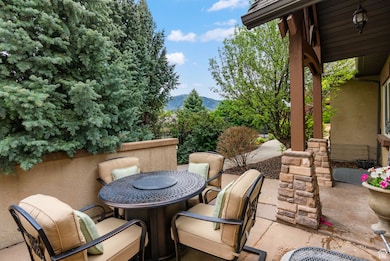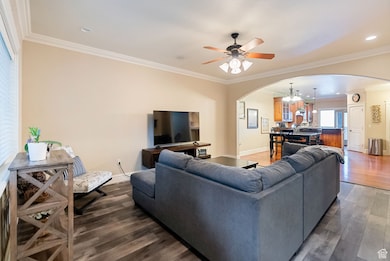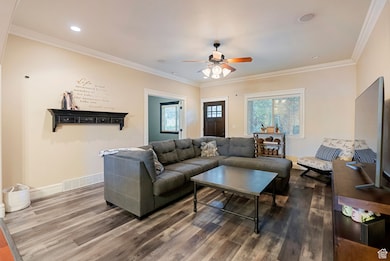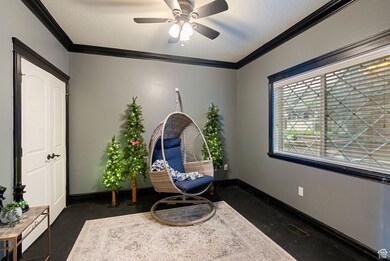
470 Linden Ln Providence, UT 84332
Estimated payment $2,638/month
Highlights
- Spa
- Gated Community
- Mature Trees
- River Heights School Rated A-
- Home Energy Score
- Mountain View
About This Home
Gorgeous 3 bed, 2.5 bath townhome in the gated Cobblestone community! Features custom kitchen, hardwood floors, 9' ceilings, crown molding, a private deck and patio, with built-in speakers. Upstairs closet is plumbed and wired for a small 120v washer/dryer combo. Enjoy trails, pools, gym, and more! Buyer advised to verify sqft.
Listing Agent
Daycie Smith
KW Unite Keller Williams LLC License #6672845 Listed on: 05/13/2025
Townhouse Details
Home Type
- Townhome
Est. Annual Taxes
- $1,714
Year Built
- Built in 2007
Lot Details
- 436 Sq Ft Lot
- Partially Fenced Property
- Landscaped
- Terraced Lot
- Sprinkler System
- Mature Trees
- Pine Trees
HOA Fees
- $275 Monthly HOA Fees
Parking
- 2 Car Attached Garage
Home Design
- Stone Siding
- Asphalt
- Stucco
Interior Spaces
- 2,053 Sq Ft Home
- 2-Story Property
- Gas Log Fireplace
- Double Pane Windows
- Blinds
- French Doors
- Den
- Mountain Views
- Electric Dryer Hookup
Kitchen
- Gas Oven
- Free-Standing Range
- Range Hood
- Microwave
- Granite Countertops
Flooring
- Wood
- Tile
Bedrooms and Bathrooms
- 3 Bedrooms | 2 Main Level Bedrooms
- Walk-In Closet
- Hydromassage or Jetted Bathtub
- Bathtub With Separate Shower Stall
Basement
- Partial Basement
- Exterior Basement Entry
- Natural lighting in basement
Outdoor Features
- Spa
- Balcony
- Open Patio
Schools
- Providence Elementary School
- Spring Creek Middle School
- Ridgeline High School
Utilities
- Forced Air Heating and Cooling System
- Natural Gas Connected
- Sewer Paid
- Satellite Dish
Additional Features
- Wheelchair Ramps
- Home Energy Score
Listing and Financial Details
- Exclusions: Dryer, Refrigerator, Washer, Video Door Bell(s)
- Assessor Parcel Number 02-182-0120
Community Details
Overview
- Association fees include insurance, sewer, trash, water
- Brad Blau Association, Phone Number (442) 999-0488
- Cobblestone Subdivision
Amenities
- Picnic Area
- Sauna
- Clubhouse
Recreation
- Community Playground
- Community Pool
- Snow Removal
Security
- Security Guard
- Gated Community
Map
Home Values in the Area
Average Home Value in this Area
Tax History
| Year | Tax Paid | Tax Assessment Tax Assessment Total Assessment is a certain percentage of the fair market value that is determined by local assessors to be the total taxable value of land and additions on the property. | Land | Improvement |
|---|---|---|---|---|
| 2024 | $1,714 | $223,575 | $0 | $0 |
| 2023 | $2,218 | $272,580 | $0 | $0 |
| 2022 | $2,017 | $234,080 | $0 | $0 |
| 2021 | $1,733 | $308,185 | $30,000 | $278,185 |
| 2020 | $1,649 | $271,900 | $30,000 | $241,900 |
| 2019 | $1,614 | $251,911 | $30,000 | $221,911 |
| 2018 | $1,431 | $228,135 | $30,000 | $198,135 |
| 2017 | $1,406 | $118,635 | $0 | $0 |
| 2016 | $1,421 | $111,930 | $0 | $0 |
| 2015 | $1,344 | $111,930 | $0 | $0 |
| 2014 | $1,311 | $111,930 | $0 | $0 |
| 2013 | -- | $111,930 | $0 | $0 |
Property History
| Date | Event | Price | Change | Sq Ft Price |
|---|---|---|---|---|
| 06/19/2025 06/19/25 | Price Changed | $399,999 | -2.4% | $195 / Sq Ft |
| 05/05/2025 05/05/25 | For Sale | $410,000 | -- | $200 / Sq Ft |
Purchase History
| Date | Type | Sale Price | Title Company |
|---|---|---|---|
| Warranty Deed | -- | Pinnacle Title | |
| Interfamily Deed Transfer | -- | Cache Title Ut | |
| Interfamily Deed Transfer | -- | Cache Title Logan | |
| Interfamily Deed Transfer | -- | Pinnacle Title Ins Agcy Inc | |
| Interfamily Deed Transfer | -- | Pinnacle Title Ins Agcy Inc | |
| Interfamily Deed Transfer | -- | Cache Title Logan | |
| Corporate Deed | -- | Hickman Land Title Company |
Mortgage History
| Date | Status | Loan Amount | Loan Type |
|---|---|---|---|
| Open | $323,565 | FHA | |
| Previous Owner | $70,000 | Credit Line Revolving | |
| Previous Owner | $218,500 | New Conventional | |
| Previous Owner | $216,000 | New Conventional | |
| Previous Owner | $213,675 | FHA | |
| Previous Owner | $760,479 | Credit Line Revolving |
Similar Homes in Providence, UT
Source: UtahRealEstate.com
MLS Number: 2084395
APN: 02-182-0120
