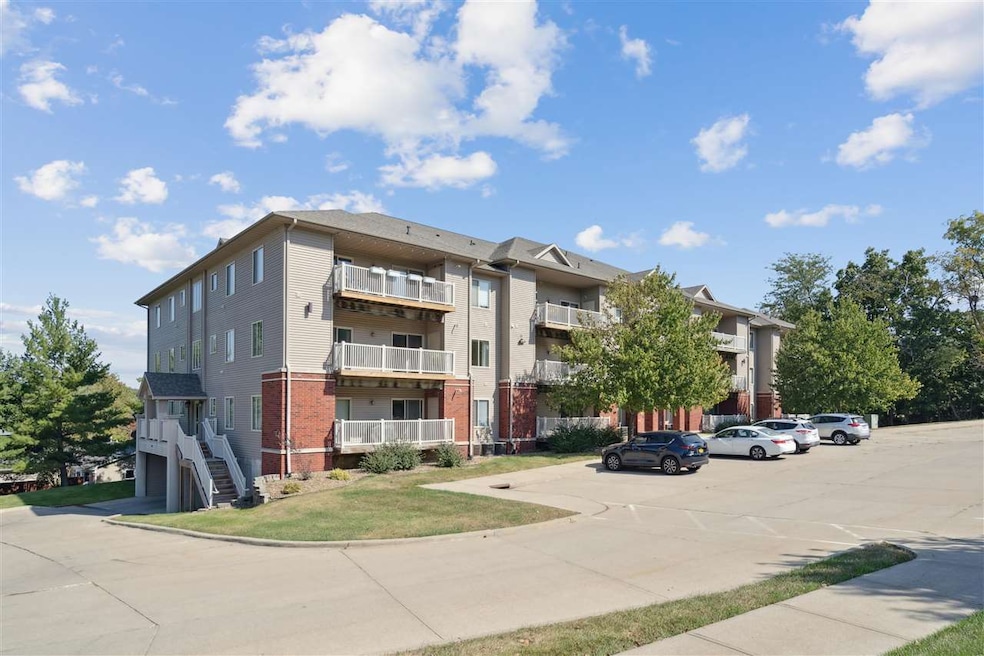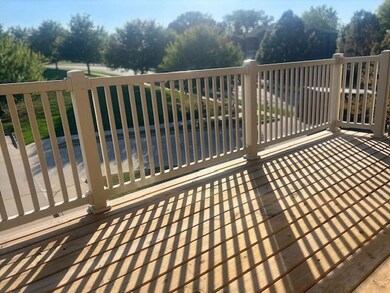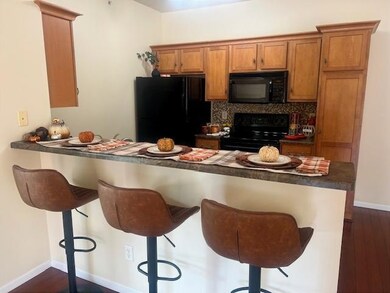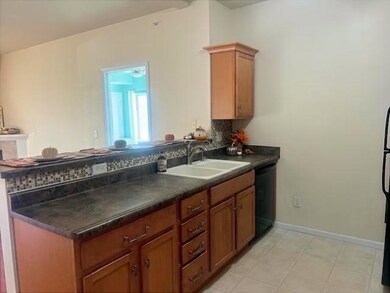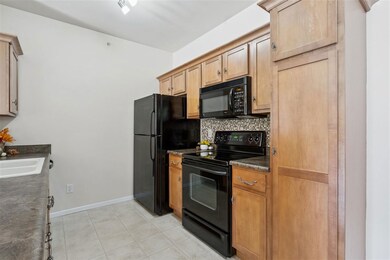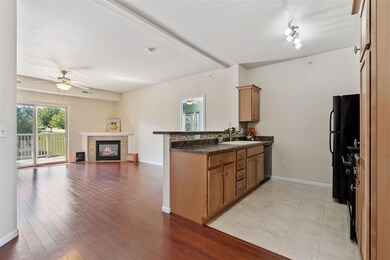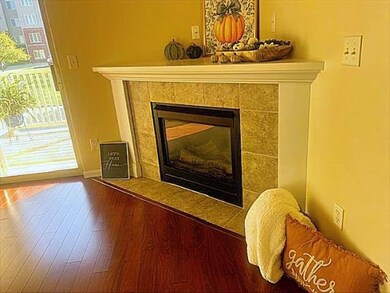470 N 1st Ave Unit 202 Iowa City, IA 52245
Bluffwood NeighborhoodEstimated payment $1,533/month
Highlights
- Deck
- Main Floor Primary Bedroom
- Brick or Stone Mason
- City High School Rated A-
- Corner Lot
- Breakfast Bar
About This Home
Watch the world go by with total peace of mind in this secured building second story end unit with terrific views! Perfectly planned layout with two spacious bedrooms and two generous bathrooms for all different styles of living in this ultra convenient location. Thoughtfully positioned living room opening to deck with natural light pouring in and corner fireplace. Kitchen overlooking living space but separate enough to provide space for guests and whipping up something fabulous using those newer appliances. TWO garage stalls in heated, secure underground parking with elevator right off the garage so no lugging your groceries up the stairs! Premium location near Hy-Vee Drug neighborhood grocery store with Hickory Hill Park directly across the street, banking, convenience/gas station all walking distance for most!
Home Details
Home Type
- Single Family
Year Built
- Built in 2005
Lot Details
- Corner Lot
- Property is zoned Residential Multi Family
HOA Fees
- $200 Monthly HOA Fees
Parking
- 2 Parking Spaces
Home Design
- Brick or Stone Mason
- Frame Construction
Interior Spaces
- 1,169 Sq Ft Home
- 2-Story Property
- Gas Fireplace
- Living Room with Fireplace
- Dining Room
Kitchen
- Breakfast Bar
- Oven or Range
- Microwave
- Dishwasher
Bedrooms and Bathrooms
- 2 Main Level Bedrooms
- Primary Bedroom on Main
- 2 Full Bathrooms
Laundry
- Laundry on main level
- Dryer
- Washer
Outdoor Features
- Deck
Location
- Property is near schools
- Property is near shops
- Property is near a bus stop
Schools
- Lemme Elementary School
- Southeast Middle School
Utilities
- Forced Air Heating and Cooling System
- Heating System Uses Gas
- Internet Available
- Cable TV Available
Community Details
- Association fees include bldg&liability insurance, exterior maintenance, garbage pickup, grounds maintenance, street maintenance
- Hickory Grove Condominium Subdivision
Listing and Financial Details
- Assessor Parcel Number 10122650101
Map
Home Values in the Area
Average Home Value in this Area
Tax History
| Year | Tax Paid | Tax Assessment Tax Assessment Total Assessment is a certain percentage of the fair market value that is determined by local assessors to be the total taxable value of land and additions on the property. | Land | Improvement |
|---|---|---|---|---|
| 2025 | $2,868 | $184,300 | $16,110 | $168,190 |
| 2024 | $2,954 | $174,490 | $14,500 | $159,990 |
| 2023 | $3,572 | $174,490 | $14,500 | $159,990 |
| 2022 | $3,412 | $164,770 | $14,500 | $150,270 |
| 2021 | $3,500 | $164,770 | $14,500 | $150,270 |
| 2020 | $3,500 | $161,890 | $14,500 | $147,390 |
| 2019 | $3,272 | $161,890 | $14,500 | $147,390 |
| 2018 | $3,272 | $148,950 | $12,890 | $136,060 |
| 2017 | $3,080 | $148,950 | $12,890 | $136,060 |
| 2016 | $2,832 | $140,080 | $12,890 | $127,190 |
| 2015 | $2,832 | $140,080 | $12,890 | $127,190 |
| 2014 | $2,684 | $132,790 | $12,890 | $119,900 |
Property History
| Date | Event | Price | List to Sale | Price per Sq Ft | Prior Sale |
|---|---|---|---|---|---|
| 10/29/2025 10/29/25 | Price Changed | $208,000 | -1.0% | $178 / Sq Ft | |
| 10/03/2025 10/03/25 | For Sale | $210,000 | +35.6% | $180 / Sq Ft | |
| 05/27/2016 05/27/16 | Sold | $154,900 | 0.0% | $133 / Sq Ft | View Prior Sale |
| 05/23/2016 05/23/16 | Pending | -- | -- | -- | |
| 03/14/2016 03/14/16 | For Sale | $154,900 | -- | $133 / Sq Ft |
Purchase History
| Date | Type | Sale Price | Title Company |
|---|---|---|---|
| Warranty Deed | $154,900 | None Available | |
| Warranty Deed | $141,500 | None Available |
Mortgage History
| Date | Status | Loan Amount | Loan Type |
|---|---|---|---|
| Previous Owner | $142,000 | Unknown |
Source: Iowa City Area Association of REALTORS®
MLS Number: 202506213
APN: 1012265010
- 470 N 1st Ave Unit 203
- 612 N 1st Ave
- 0 Brown St Lot 4
- 0 Brown Dodge Unit 202506526
- 0 Brown St Lot 3
- 0 Brown St Lot 2
- 12 Princeton Ct
- 2601 Hickory Trail Unit 1
- 508 Saint Thomas Ct
- 856 N 1st Ave
- 2727 Rochester Ave
- 241 Green Mountain Dr
- 214 Woodridge Ave
- 4 Heather Dr
- 2332 E Washington St
- 253 Green Mountain Dr
- 679 Allison Way
- 898 Allison Way
- 648 Allison Way
- 603 Allison Way
- 1010 Scott Park Dr
- 909 N Governor St
- 670 Nex Ave
- 2500 Muscatine Ave Unit F
- 460 Peterson St Unit 460 Peterson St
- 712 E Market St
- 121 S Governor St
- 1030 William St
- 623 Iowa Ave
- 330 S Lucas St Unit 2
- 1121 Dover St
- 830 Bowery St
- 313 E Davenport St Unit 313
- 628 N Linn St Unit 1
- 623 S Lucas St
- 507 N Linn St
- 228 E Bloomington St
- 271-287 N Linn St
- 215 E Bloomington St
- 804 N Dubuque St
