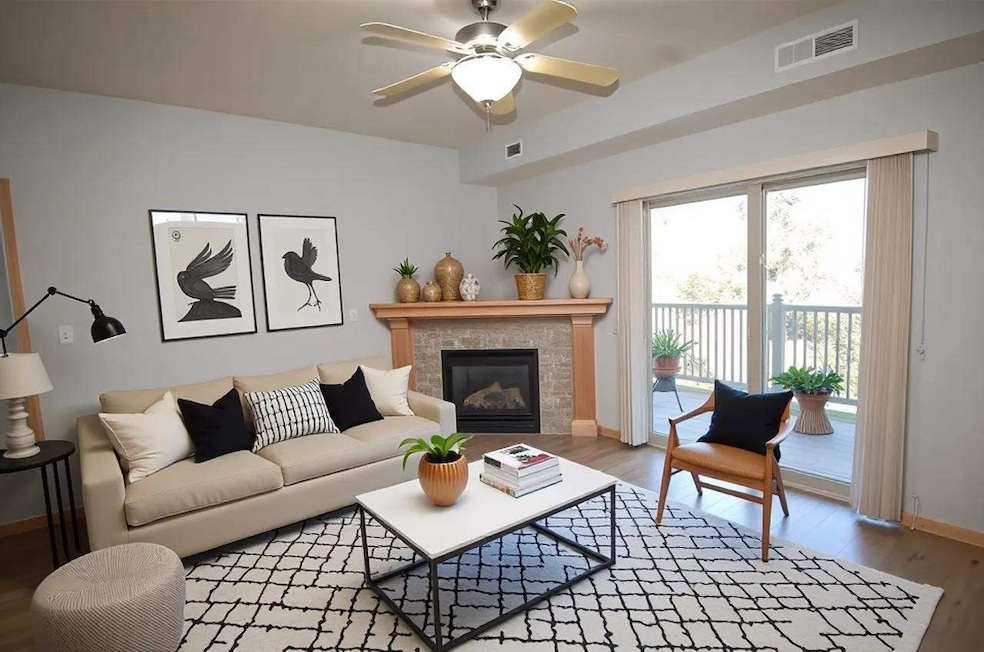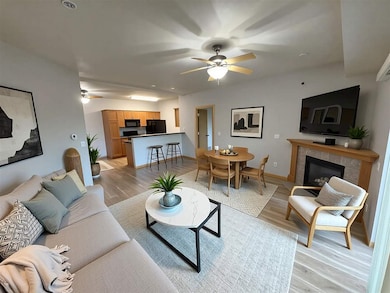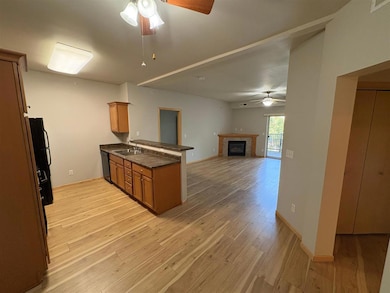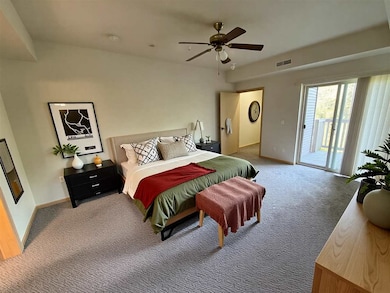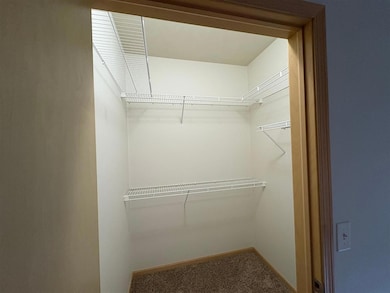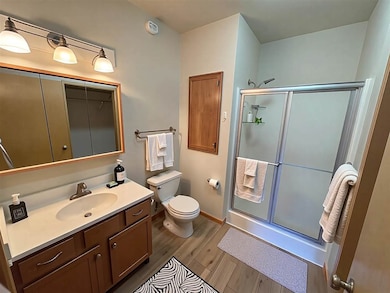470 N 1st Ave Unit 203 Iowa City, IA 52245
Bluffwood NeighborhoodEstimated payment $1,479/month
Highlights
- 1 Acre Lot
- Main Floor Primary Bedroom
- Brick or Stone Mason
- City High School Rated A-
- Balcony
- Breakfast Bar
About This Home
Move right in and enjoy this beautifully updated 2-bedroom, 2-bath condo! Step inside to find fresh new flooring, a modern paint palette, and a brand-new microwave—everything is in excellent condition and ready for you. The inviting living room features a cozy corner fireplace and sliding doors that open to serene treetop views. The spacious primary suite includes a large walk-in closet, private bath, in-unit laundry, and its own set of sliders leading to a generous balcony—perfect for morning coffee or evening sunsets. The second bath offers a full-size linen closet, while the hallway boasts a large pantry and an additional coat closet for plenty of storage. Enjoy the convenience of your own designated stall in the heated underground garage, with a quick elevator ride straight to your second-floor home. (Some Photos Edited with AI Staging)
Home Details
Home Type
- Single Family
Est. Annual Taxes
- $3,096
Year Built
- Built in 2005
Lot Details
- 1 Acre Lot
- Property is zoned RM12
HOA Fees
- $165 Monthly HOA Fees
Parking
- 1 Parking Space
Home Design
- Brick or Stone Mason
- Frame Construction
Interior Spaces
- 1,169 Sq Ft Home
- 2-Story Property
- Elevator
- Ceiling height of 9 feet or more
- Gas Fireplace
- Living Room with Fireplace
- Combination Kitchen and Dining Room
Kitchen
- Breakfast Bar
- Oven or Range
- Microwave
- Dishwasher
Bedrooms and Bathrooms
- 2 Main Level Bedrooms
- Primary Bedroom on Main
- 2 Full Bathrooms
Laundry
- Laundry closet
- Dryer
- Washer
Location
- Property is near schools
- Property is near shops
Schools
- Lemme Elementary School
- Southeast Middle School
Utilities
- Forced Air Heating and Cooling System
- Internet Available
Additional Features
- Stepless Entry
- Balcony
Listing and Financial Details
- Assessor Parcel Number 1012265011
Community Details
Overview
- Association fees include exterior maintenance, garbage pickup, grounds maintenance
- Built by Hickory Grove
Building Details
- Security
Map
Home Values in the Area
Average Home Value in this Area
Tax History
| Year | Tax Paid | Tax Assessment Tax Assessment Total Assessment is a certain percentage of the fair market value that is determined by local assessors to be the total taxable value of land and additions on the property. | Land | Improvement |
|---|---|---|---|---|
| 2025 | $3,096 | $182,460 | $16,110 | $166,350 |
| 2024 | $3,052 | $172,740 | $14,500 | $158,240 |
| 2023 | $3,480 | $172,740 | $14,500 | $158,240 |
| 2022 | $3,324 | $160,550 | $14,500 | $146,050 |
| 2021 | $3,410 | $160,550 | $14,500 | $146,050 |
| 2020 | $3,410 | $157,750 | $14,500 | $143,250 |
| 2019 | $3,188 | $157,750 | $14,500 | $143,250 |
| 2018 | $3,188 | $145,120 | $12,890 | $132,230 |
| 2017 | $3,000 | $145,120 | $12,890 | $132,230 |
| 2016 | $2,942 | $136,510 | $12,890 | $123,620 |
| 2015 | $2,942 | $136,510 | $12,890 | $123,620 |
| 2014 | $2,538 | $129,400 | $12,890 | $116,510 |
Property History
| Date | Event | Price | List to Sale | Price per Sq Ft | Prior Sale |
|---|---|---|---|---|---|
| 11/14/2025 11/14/25 | Price Changed | $200,000 | -2.4% | $171 / Sq Ft | |
| 11/14/2025 11/14/25 | Price Changed | $205,000 | +2.5% | $175 / Sq Ft | |
| 11/13/2025 11/13/25 | For Sale | $200,000 | +14.3% | $171 / Sq Ft | |
| 11/07/2022 11/07/22 | Sold | $175,000 | -2.8% | $150 / Sq Ft | View Prior Sale |
| 10/07/2022 10/07/22 | For Sale | $180,000 | +24.1% | $154 / Sq Ft | |
| 07/25/2014 07/25/14 | Sold | $145,000 | -1.4% | $124 / Sq Ft | View Prior Sale |
| 05/19/2014 05/19/14 | Pending | -- | -- | -- | |
| 05/12/2014 05/12/14 | For Sale | $147,000 | -- | $126 / Sq Ft |
Purchase History
| Date | Type | Sale Price | Title Company |
|---|---|---|---|
| Warranty Deed | $175,000 | -- | |
| Warranty Deed | $145,000 | None Available |
Mortgage History
| Date | Status | Loan Amount | Loan Type |
|---|---|---|---|
| Open | $157,500 | New Conventional | |
| Previous Owner | $123,250 | Future Advance Clause Open End Mortgage |
Source: Iowa City Area Association of REALTORS®
MLS Number: 202507000
APN: 1012265011
- 470 N 1st Ave Unit 303
- 470 N 1st Ave Unit 305
- 470 N 1st Ave Unit 202
- 612 N 1st Ave
- 0 Brown St Lot 4
- 0 Brown Dodge Unit 202506526
- 0 Brown St Lot 3
- 0 Brown St Lot 2
- 2601 Hickory Trail Unit 1
- 508 Saint Thomas Ct
- 856 N 1st Ave
- 2727 Rochester Ave
- 241 Green Mountain Dr
- 214 Woodridge Ave
- 4 Heather Dr
- 2332 E Washington St
- 253 Green Mountain Dr
- 679 Allison Way
- 898 Allison Way
- 648 Allison Way
- 1255 Dodge Street Ct
- 1010 Scott Park Dr
- 909 N Governor St
- 670 Nex Ave
- 904 Iowa Ave
- 712 E Market St
- 1030 William St
- 330 S Lucas St Unit 2
- 1121 Dover St
- 1118 Essex St
- 830 Bowery St
- 670 S Governor St Unit House 6 bedrooms
- 623 S Lucas St Unit 625
- 628 N Linn St Unit 1
- 623 S Lucas St
- 308 N Linn St
- 271-287 N Linn St
- 804 N Dubuque St
- 3701-3761 Eastbrook Dr
- 308 N Clinton St Unit 3
