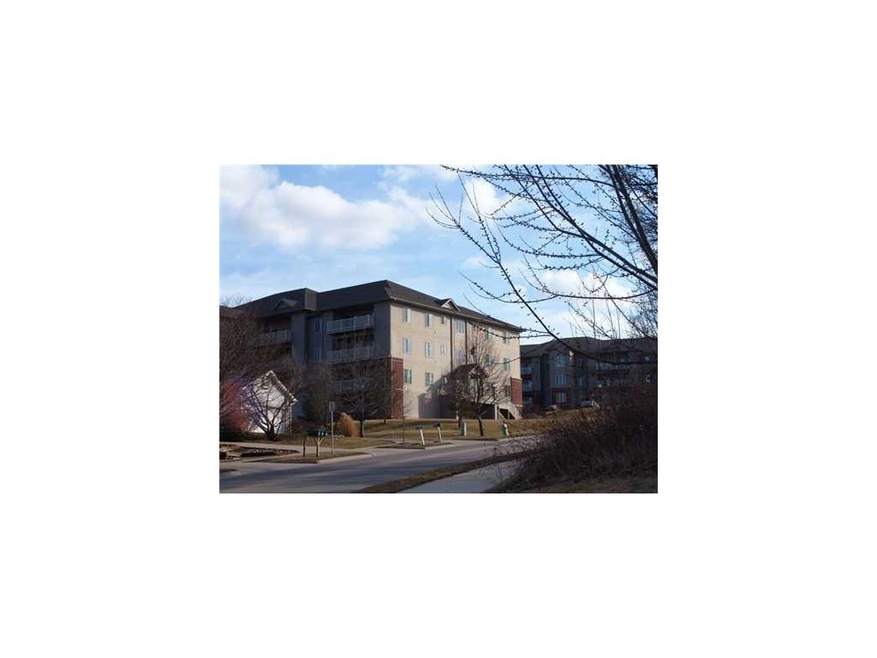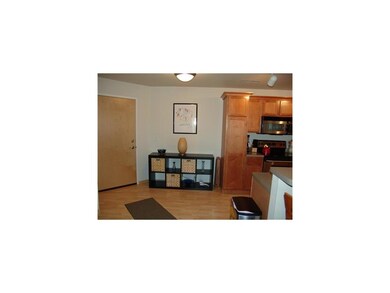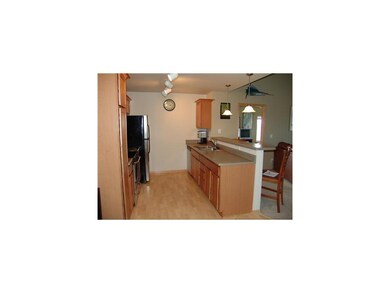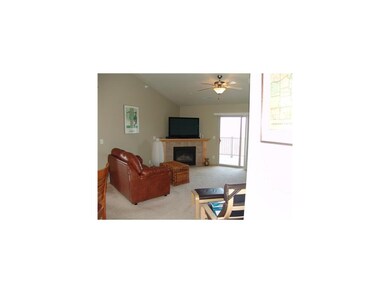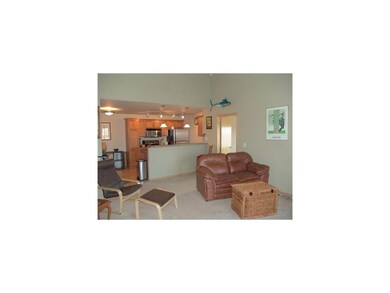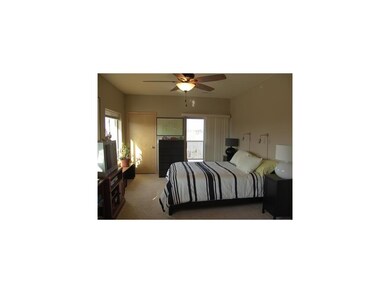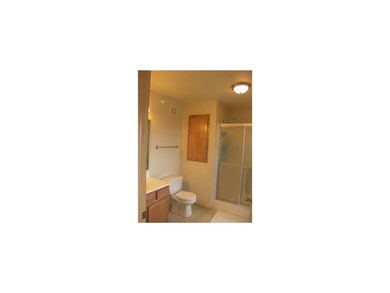
470 N 1st Ave Unit 301 Iowa City, IA 52245
Bluffwood NeighborhoodHighlights
- Deck
- Living Room with Fireplace
- Ranch Style House
- City High School Rated A-
- Vaulted Ceiling
- Great Room
About This Home
As of September 2023Top floor, great views of Hickory Hill Park, lovely deck to sip coffee in the morning, highlight this condo. Elevator to all areas of the building start this spacious, over 1100 square feet of open floor plan, laminiate flooring, clean steel appliances, maple trim and wood work, fireplace, master suite, second large bedroom with bath. Washer and dryer just off master suite, a great plan at a great price. Secure building and under ground parking. Large parking area for guest parking and green space.
Last Buyer's Agent
Lynn Weinstein
BLANK AND MCCUNE, THE REAL ESTATE COMPANY, LLC
Property Details
Home Type
- Condominium
Est. Annual Taxes
- $2,456
Year Built
- 2005
HOA Fees
- $100 Monthly HOA Fees
Home Design
- Ranch Style House
- Frame Construction
- Vinyl Construction Material
Interior Spaces
- 1,169 Sq Ft Home
- Vaulted Ceiling
- Great Room
- Living Room with Fireplace
Kitchen
- Range
- Microwave
- Dishwasher
Bedrooms and Bathrooms
- 2 Main Level Bedrooms
- 2 Full Bathrooms
Laundry
- Dryer
- Washer
Parking
- 1 Car Garage
- Tuck Under Parking
Outdoor Features
- Deck
Utilities
- Central Air
- Heating System Uses Gas
Community Details
- Built by HODGE
Ownership History
Purchase Details
Purchase Details
Home Financials for this Owner
Home Financials are based on the most recent Mortgage that was taken out on this home.Purchase Details
Home Financials for this Owner
Home Financials are based on the most recent Mortgage that was taken out on this home.Purchase Details
Home Financials for this Owner
Home Financials are based on the most recent Mortgage that was taken out on this home.Similar Homes in Iowa City, IA
Home Values in the Area
Average Home Value in this Area
Purchase History
| Date | Type | Sale Price | Title Company |
|---|---|---|---|
| Quit Claim Deed | -- | None Listed On Document | |
| Quit Claim Deed | -- | None Listed On Document | |
| Warranty Deed | $155,000 | None Available | |
| Warranty Deed | $142,000 | None Available | |
| Warranty Deed | $137,000 | None Available |
Mortgage History
| Date | Status | Loan Amount | Loan Type |
|---|---|---|---|
| Previous Owner | $166,600 | Credit Line Revolving | |
| Previous Owner | $110,000 | New Conventional | |
| Previous Owner | $109,000 | Assumption |
Property History
| Date | Event | Price | Change | Sq Ft Price |
|---|---|---|---|---|
| 09/29/2023 09/29/23 | Sold | $196,000 | 0.0% | $168 / Sq Ft |
| 08/28/2023 08/28/23 | Pending | -- | -- | -- |
| 08/19/2023 08/19/23 | For Sale | $196,000 | +26.5% | $168 / Sq Ft |
| 06/01/2016 06/01/16 | Sold | $155,000 | -2.8% | $133 / Sq Ft |
| 04/27/2016 04/27/16 | Pending | -- | -- | -- |
| 03/11/2016 03/11/16 | For Sale | $159,500 | +12.3% | $136 / Sq Ft |
| 07/19/2012 07/19/12 | Sold | $142,000 | -2.0% | $121 / Sq Ft |
| 05/02/2012 05/02/12 | Pending | -- | -- | -- |
| 02/27/2012 02/27/12 | For Sale | $144,900 | -- | $124 / Sq Ft |
Tax History Compared to Growth
Tax History
| Year | Tax Paid | Tax Assessment Tax Assessment Total Assessment is a certain percentage of the fair market value that is determined by local assessors to be the total taxable value of land and additions on the property. | Land | Improvement |
|---|---|---|---|---|
| 2024 | $3,052 | $172,740 | $14,500 | $158,240 |
| 2023 | $3,288 | $172,740 | $14,500 | $158,240 |
| 2022 | $3,140 | $160,550 | $14,500 | $146,050 |
| 2021 | $3,224 | $160,550 | $14,500 | $146,050 |
| 2020 | $3,224 | $157,750 | $14,500 | $143,250 |
| 2019 | $3,002 | $157,750 | $14,500 | $143,250 |
| 2018 | $3,002 | $145,120 | $12,890 | $132,230 |
| 2017 | $2,966 | $145,120 | $12,890 | $132,230 |
| 2016 | $2,754 | $136,510 | $12,890 | $123,620 |
| 2015 | $2,754 | $136,510 | $12,890 | $123,620 |
| 2014 | $2,610 | $129,400 | $12,890 | $116,510 |
Agents Affiliated with this Home
-

Seller's Agent in 2023
Marc Simpson
Ruhl&Ruhl, Realtors
(319) 331-7930
1 in this area
134 Total Sales
-

Buyer's Agent in 2023
Jane Axt
Urban Acres Real Estate
(319) 530-6413
2 in this area
117 Total Sales
-

Seller's Agent in 2016
Lynn Weinstein
Blank & McCune Real Estate
(319) 400-0355
2 in this area
243 Total Sales
-
T
Seller Co-Listing Agent in 2016
Tammy Kramer
Blank & McCune Real Estate
(319) 354-9440
88 Total Sales
-
J
Buyer's Agent in 2016
Jim Cannon
Ruhl&Ruhl, Realtors
-

Seller's Agent in 2012
Gwen Johnson
SKOGMAN REALTY
(319) 631-4936
4 in this area
601 Total Sales
Map
Source: Cedar Rapids Area Association of REALTORS®
MLS Number: 1201336
APN: 1012265017
- 2601 Hickory Trail Unit 1
- 305 N Mount Vernon Dr
- 829 N 1st Ave
- 1810 Winston Dr
- 502 Larch Ln
- 453 Windmill Place
- 942 Evergreen Ct
- 1725 Windsor Ct
- 679 Allison Way
- 648 Allison Way
- 898 Allison Way
- 603 Allison Way
- 634 Allison Way
- 826 Allison Way
- 662 Allison Way
- 676 Allison Way
- 3076 Lower West Branch Rd
- 926 Heron Place
- 937 Heron Place
- 9 Wellesley Way
