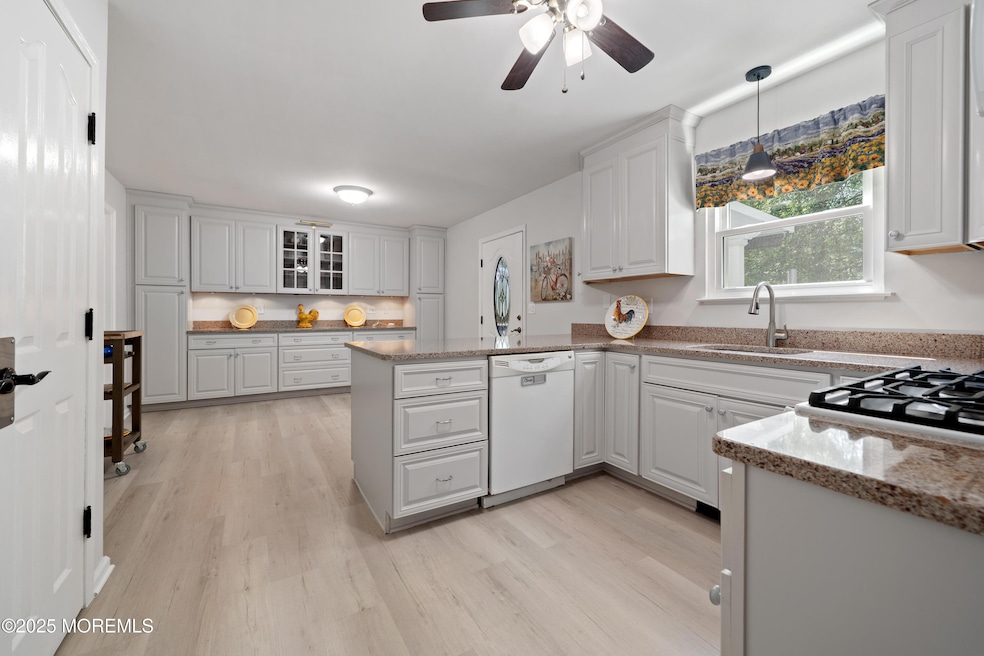
470 Nautilus Dr Manahawkin, NJ 08050
Stafford NeighborhoodEstimated payment $3,593/month
Highlights
- Solar Power System
- New Kitchen
- Deck
- Custom Home
- Fireplace in Primary Bedroom
- 4-minute walk to Nautilus Park
About This Home
This 2-story smart home offers low utility bills. Enjoy peak season bills under $20 Just $7 this month! Thanks to solar panels & an energy-efficient package. You won't hear outdoor noise in this home, & rooms upstairs facing the backyard provide a peaceful sleeping experience. Roof (2020), insulated windows & doors, York AC, NJR HVAC service contract. Freshly painted, new carpet, a custom fireplace with surround sound, & an expanded deck with privacy awnings. Flexible layout with an in-law or au pair suite on the main floor & an oversized 2-car garage. Oversized driveway ideal for contractors, RVs, or easy turnarounds. Top-rated schools, family-friendly neighborhood, near shopping, healthcare, hospitals, just minutes from LBI beaches, dining, & entertainment. Special financing available! convenience is at your fingertips. Set on a spacious 0.23-acre lot, this suburban gem offers ample parking with a two-car garage and additional driveway space. Experience comfort and tranquility in this delightful home, ready for you to create lasting memories.
Listing Agent
Keller Williams Preferred Properties, Ship Bottom License #1431542 Listed on: 06/13/2025

Home Details
Home Type
- Single Family
Est. Annual Taxes
- $6,580
Year Built
- Built in 1994
Lot Details
- 10,019 Sq Ft Lot
- Lot Dimensions are 84.03 x 120
- Fenced
Parking
- 2 Car Attached Garage
- Oversized Parking
- Garage Door Opener
- Driveway
Home Design
- Custom Home
- Colonial Architecture
- Contemporary Architecture
- Shingle Roof
- Vinyl Siding
Interior Spaces
- 2,442 Sq Ft Home
- 2-Story Property
- Ceiling Fan
- Electric Fireplace
- ENERGY STAR Qualified Windows
- Insulated Windows
- Bay Window
- Sliding Doors
- Living Room
- Dining Room
- Crawl Space
- Home Security System
Kitchen
- New Kitchen
- Stove
- Microwave
- Dishwasher
- Granite Countertops
Flooring
- Linoleum
- Laminate
- Ceramic Tile
Bedrooms and Bathrooms
- 4 Bedrooms
- Primary Bedroom on Main
- Fireplace in Primary Bedroom
- Walk-In Closet
- Primary Bathroom is a Full Bathroom
- Dual Vanity Sinks in Primary Bathroom
- Primary Bathroom includes a Walk-In Shower
Laundry
- Dryer
- Washer
Eco-Friendly Details
- Solar Power System
Outdoor Features
- Deck
- Covered patio or porch
- Shed
Schools
- Ocean Acres Elementary School
- Southern Reg Middle School
- Southern Reg High School
Utilities
- Central Air
- Heating System Uses Natural Gas
- Natural Gas Water Heater
Community Details
- No Home Owners Association
- Ocean Acres Subdivision
Listing and Financial Details
- Assessor Parcel Number 31-00044-153-00043
Map
Home Values in the Area
Average Home Value in this Area
Tax History
| Year | Tax Paid | Tax Assessment Tax Assessment Total Assessment is a certain percentage of the fair market value that is determined by local assessors to be the total taxable value of land and additions on the property. | Land | Improvement |
|---|---|---|---|---|
| 2024 | $6,516 | $265,000 | $57,800 | $207,200 |
| 2023 | $6,238 | $265,000 | $57,800 | $207,200 |
| 2022 | $6,238 | $265,000 | $57,800 | $207,200 |
| 2021 | $6,153 | $265,000 | $57,800 | $207,200 |
| 2020 | $6,161 | $265,000 | $57,800 | $207,200 |
| 2019 | $6,074 | $265,000 | $57,800 | $207,200 |
| 2018 | $6,037 | $265,000 | $57,800 | $207,200 |
| 2017 | $6,160 | $261,800 | $64,300 | $197,500 |
| 2016 | $6,097 | $261,800 | $64,300 | $197,500 |
| 2015 | $5,883 | $261,800 | $64,300 | $197,500 |
| 2014 | $5,792 | $254,600 | $63,500 | $191,100 |
Property History
| Date | Event | Price | Change | Sq Ft Price |
|---|---|---|---|---|
| 07/05/2025 07/05/25 | Price Changed | $549,900 | -8.3% | $225 / Sq Ft |
| 06/13/2025 06/13/25 | For Sale | $599,900 | +84.6% | $246 / Sq Ft |
| 04/24/2020 04/24/20 | Sold | $325,000 | 0.0% | $133 / Sq Ft |
| 03/31/2020 03/31/20 | Pending | -- | -- | -- |
| 03/06/2020 03/06/20 | For Sale | $324,900 | -- | $133 / Sq Ft |
Purchase History
| Date | Type | Sale Price | Title Company |
|---|---|---|---|
| Deed | $325,000 | University Ttl Ins Agcy Inc | |
| Interfamily Deed Transfer | $25,000 | -- | |
| Deed | $140,000 | -- | |
| Deed | $126,315 | -- | |
| Deed | $22,000 | -- |
Mortgage History
| Date | Status | Loan Amount | Loan Type |
|---|---|---|---|
| Open | $280,000 | New Conventional | |
| Previous Owner | $80,000 | New Conventional | |
| Previous Owner | $10,000 | Unknown | |
| Previous Owner | $90,000 | No Value Available |
Similar Homes in Manahawkin, NJ
Source: MOREMLS (Monmouth Ocean Regional REALTORS®)
MLS Number: 22516910
APN: 31-00044-153-00043
- 148 Mizzen Ave
- 209 Academy Ln
- 1217 Galley Ave
- 1214 Coast Ave
- 12 Wright Rd
- 19 Dogwood Dr
- 142 Village Dr
- 82 Mission Way
- 23 Longboat Ave
- 51 Melanie Way Unit 301
- 1 Maplewood Ct
- 227 N Main St Unit Above Salon
- 724 W Bay Ave
- 200 Back Rd
- 900 Barnegat Blvd N
- 150B Bay Shore Dr Unit 150B
- 466 E Bay Ave
- 8 Bay Breeze Ct
- 106 Englewood Ave
- 45 Sylvia Ln






