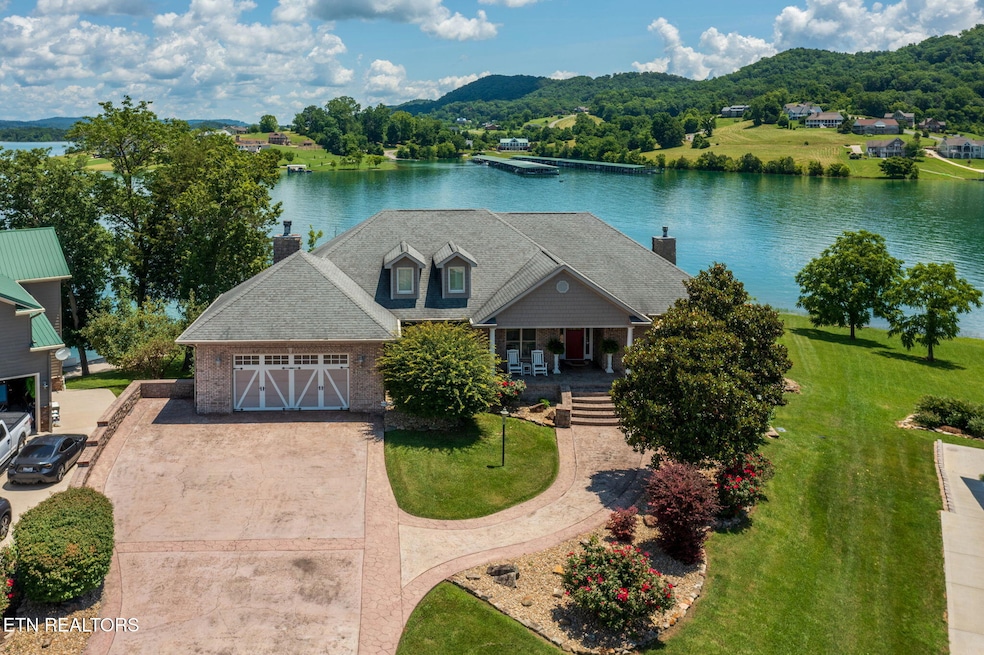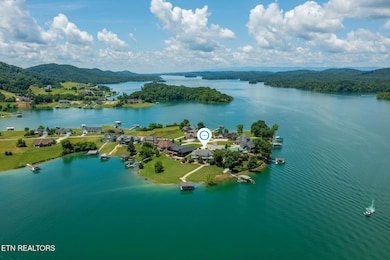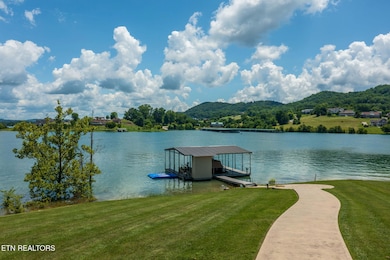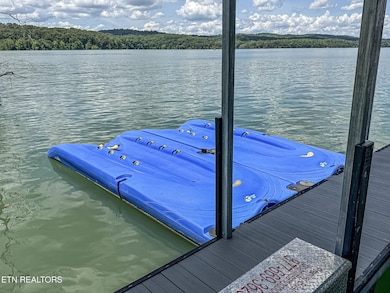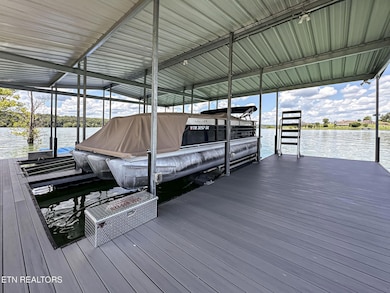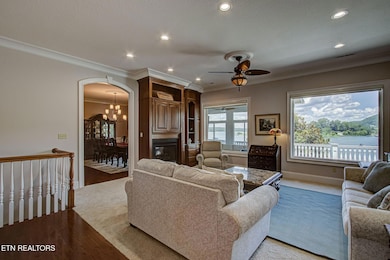470 Reginas Point Sharps Chapel, TN 37866
Chuck Swan NeighborhoodEstimated payment $12,963/month
Highlights
- Lake Front
- Docks
- Spa
- Boat Ramp
- Fitness Center
- Landscaped Professionally
About This Home
Lakefront, quality built home with LEVEL concrete walkway to full time water. A no maintenance, covered dock, w/lift, & rolling catwalk. Enjoy Norris Lake with ease and luxury. ***This home offered fully furnished minus sports memorabilia on walls *** BOAT INCLUDED WITH ACCEPTABLE OFFER ***** 2024 Air Nautique w/just 27 hours. See pictures.
.93 acre lot with 2 car garage,plenty of parking and large utility storage area on lakeside of home. All municipal utilities provided including fiber optic internet.
4 formal bedrooms. Additional bunkroom and 2 more private sleeping quarters to use as needed! Primary bedroom on the main level has all the bells and whistles and opens to a lake side deck. Primary BR includes large closet, vanity area, easy access garden tub w/'build in' electric fireplace and a lake view.
Spacious, best describes ALL the rooms in the home. The lake views jump into the windows of the living areas, kitchen, most bedrooms AND the 4 seasons room. The huge lower level living/play area includes game area complete with pool table, game station space, theatre area, & wet bar .... all overlooking the lake. Parents and grandparents can enjoy watching water recreation from the lower level patio's sitting area complete with a Hot Tub.
This home can comfortably house 15-18 folks. OR Live on only the main floor when company is away. Like to explore? Across the lake is a 24,444 acre Wildlife Management Area. Hike, ATV, Mountain Bike the miles of trails and roads to adventure on. Paddle over or take your side by side, to the WMA and explore the streams and woodlands. Amenities at Sunset bay range from the Top Notch clubhouse for events (full kitchen too) to a pool w/changing and bath rooms, corporate meeting room, gym, Marina, Boat Ramp, tennis/pickleball, and an emergency helipad. The community has organized weekly events one can plug into as much or little as desired. So much offered here in beautiful Sharps Chapel. Just 50 minutes to downtown Knoxville.
Home Details
Home Type
- Single Family
Est. Annual Taxes
- $4,565
Year Built
- Built in 2008
Lot Details
- 1 Acre Lot
- Lot Dimensions are 338'x242'x50'
- Lake Front
- Cul-De-Sac
- Landscaped Professionally
- Level Lot
HOA Fees
- $41 Monthly HOA Fees
Property Views
- Lake
- Mountain
Home Design
- Traditional Architecture
- Brick Exterior Construction
- Block Foundation
- Brick Frame
- Frame Construction
Interior Spaces
- 5,184 Sq Ft Home
- Wet Bar
- Wired For Data
- Cathedral Ceiling
- 2 Fireplaces
- Wood Burning Fireplace
- See Through Fireplace
- Gas Log Fireplace
- Fireplace Features Masonry
- Vinyl Clad Windows
- Great Room
- Family Room
- Formal Dining Room
- Home Office
- Recreation Room
- Workshop
- Sun or Florida Room
- Screened Porch
- Storage
- Walk-Out Basement
- Fire and Smoke Detector
Kitchen
- Self-Cleaning Oven
- Range
- Microwave
- Dishwasher
- Kitchen Island
- Disposal
Flooring
- Wood
- Carpet
- Tile
Bedrooms and Bathrooms
- 4 Bedrooms
- Primary Bedroom on Main
- Walk-In Closet
- 3 Full Bathrooms
- Whirlpool Bathtub
- Walk-in Shower
Laundry
- Laundry Room
- Washer
Parking
- Attached Garage
- Parking Available
- Garage Door Opener
Accessible Home Design
- Standby Generator
Outdoor Features
- Spa
- Access To Lake
- Docks
- Balcony
- Deck
- Patio
- Storm Cellar or Shelter
Utilities
- Forced Air Zoned Heating and Cooling System
- Heating System Uses Propane
- Heat Pump System
- Power Generator
- Propane
- Internet Available
Listing and Financial Details
- Assessor Parcel Number 040 231.00
Community Details
Overview
- Association fees include security, all amenities
- Sunset Bay Subdivision
- Mandatory home owners association
Amenities
- Sauna
- Clubhouse
Recreation
- Boat Ramp
- Boat Dock
- Tennis Courts
- Recreation Facilities
- Fitness Center
- Community Pool
Additional Features
- Security
- Security Service
Map
Home Values in the Area
Average Home Value in this Area
Tax History
| Year | Tax Paid | Tax Assessment Tax Assessment Total Assessment is a certain percentage of the fair market value that is determined by local assessors to be the total taxable value of land and additions on the property. | Land | Improvement |
|---|---|---|---|---|
| 2024 | $4,565 | $240,250 | $55,000 | $185,250 |
| 2023 | $0 | $240,250 | $55,000 | $185,250 |
| 2022 | $3,820 | $240,250 | $55,000 | $185,250 |
| 2021 | $3,495 | $163,325 | $55,000 | $108,325 |
| 2020 | $3,495 | $163,325 | $55,000 | $108,325 |
| 2019 | $3,495 | $163,325 | $55,000 | $108,325 |
| 2018 | $3,495 | $163,325 | $55,000 | $108,325 |
| 2017 | $3,683 | $172,100 | $55,000 | $117,100 |
| 2016 | $4,477 | $206,300 | $55,000 | $151,300 |
| 2015 | $4,477 | $206,300 | $55,000 | $151,300 |
| 2014 | $3,693 | $206,307 | $0 | $0 |
Property History
| Date | Event | Price | List to Sale | Price per Sq Ft | Prior Sale |
|---|---|---|---|---|---|
| 06/24/2025 06/24/25 | For Sale | $2,375,000 | +1838.8% | $458 / Sq Ft | |
| 06/20/2023 06/20/23 | Sold | $122,500 | -12.4% | $22 / Sq Ft | View Prior Sale |
| 05/03/2023 05/03/23 | Pending | -- | -- | -- | |
| 01/08/2023 01/08/23 | For Sale | $139,900 | +55.6% | $25 / Sq Ft | |
| 07/21/2022 07/21/22 | Sold | $89,900 | 0.0% | $16 / Sq Ft | View Prior Sale |
| 06/15/2022 06/15/22 | For Sale | $89,900 | -90.0% | $16 / Sq Ft | |
| 12/10/2020 12/10/20 | Sold | $900,000 | +24.1% | $174 / Sq Ft | View Prior Sale |
| 06/14/2018 06/14/18 | Sold | $725,000 | -- | $140 / Sq Ft | View Prior Sale |
Purchase History
| Date | Type | Sale Price | Title Company |
|---|---|---|---|
| Warranty Deed | $122,500 | Crown Title Corporation | |
| Warranty Deed | $900,000 | Southland Res Ttl Llc | |
| Warranty Deed | $900,000 | Southland Res Ttl Llc | |
| Warranty Deed | $150,000 | None Available | |
| Warranty Deed | $150,000 | None Available | |
| Warranty Deed | $725,000 | None Available | |
| Warranty Deed | $725,000 | None Available | |
| Deed | $290,000 | -- | |
| Deed | $290,000 | -- |
Mortgage History
| Date | Status | Loan Amount | Loan Type |
|---|---|---|---|
| Previous Owner | $600,000 | Future Advance Clause Open End Mortgage | |
| Previous Owner | $232,000 | Cash |
Source: East Tennessee REALTORS® MLS
MLS Number: 1305906
APN: 040-231.00
- 482 Reginas Point
- Lot 431 Shainas Place
- Lot 432 Shainas Place
- 431 Shainas Place
- Lot 160 Russell Brothers Rd
- 304 Brittney Ln
- Lot 73CR Russell Brothers Rd
- Lot 373 Russell Brothers Rd
- 0 Russell Brothers Rd Unit 1308694
- 736 Russell Brothers Rd
- 0 Russell Brothers Rd Unit RTC2968374
- Lot 77 Russell Brothers Rd
- Lot 321 Russell Brothers Rd
- 0 Russell Brothers Rd Unit 1286724
- Lot 585 Russell Brothers Rd
- Lot 514 Brittney Ln
- 255 Sunset View
- 0 Dove Ct Unit 1303206
- 356 Larayne Hollow Rd
- 355 Larayne Hollow Rd
- 1330 Main St
- 765 Deerfield Way
- 128 Harness Rd
- 241 Harless Rd
- 247 Lakeview Ln
- 201 Sandy Cir
- 187 Sandy Cir
- 8510 Coppock Rd
- 7452 Game Bird St
- 6864 Squirrel Run Ln
- 7714 Cotton Patch Rd
- 7548 Applecross Rd
- 7101 Majors Landing Ln
- 7427 Earl Gray Way
- 7735 Bellchase Ln
- 601 S Cumberland Ave
- 4302 Foothills Dr Unit The Sage
- 4500 Merrissa Way
- 6300 Wilmouth Run Rd
- 5821 Whisper Wood Rd
