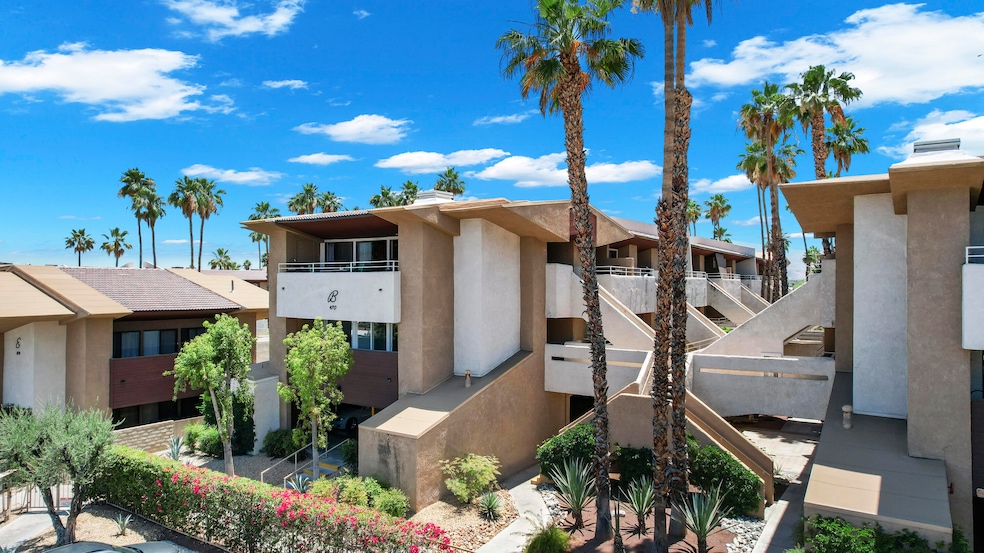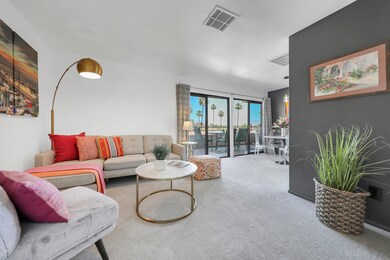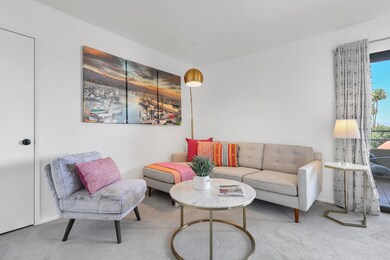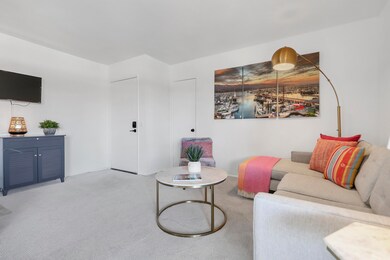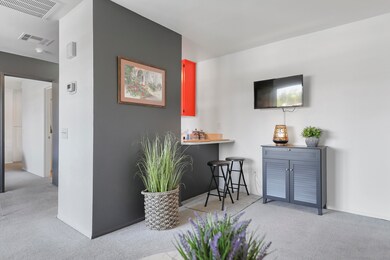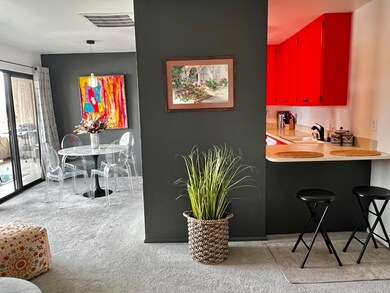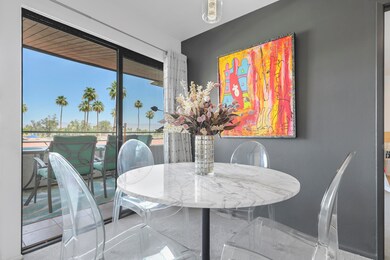470 S Calle Encilia Unit B13 Palm Springs, CA 92262
Downtown Palm Springs NeighborhoodEstimated payment $2,089/month
Highlights
- Unit is on the top floor
- Heated In Ground Pool
- Gated Community
- Palm Springs High School Rated A-
- Panoramic View
- 5-minute walk to Baristo Park
About This Home
PRICED TO SELL!! Biarritz top floor view 1 bed/1 bath end unit turnkey furnished, including new linens and new appliances with a 3-year warranty. With upbeat decor and artwork, this special condo can easily serve as a weekend destination, short term or longer rental investment, or full-time residence. The condo showcases a large, spacious deck, accessible from both the family room and bedroom, with a 180 degree view of mountains by day and city lights by night. The deck includes both dining and lounge furnishings, as well as 2 large storage closets and barbecue. Biarritz amenities include a large swimming pool, 2 spas, 2 tennis courts, secured bike storage, laundry rooms, and assigned covered parking spaces. Located moments from Palm Springs downtown vibe, offering retail shopping, culinary diversity, local and international art, and weekly Street Fair fun!
Property Details
Home Type
- Condominium
Est. Annual Taxes
- $1,966
Year Built
- Built in 1985
Lot Details
- End Unit
- Northwest Facing Home
- Wrought Iron Fence
- Stucco Fence
- Land Lease of $1,520 expires <<landLeaseExpirationDate>>
HOA Fees
- $499 Monthly HOA Fees
Property Views
- Panoramic
- City Lights
- Mountain
- Hills
Home Design
- Mediterranean Architecture
- Entry on the 3rd floor
- Turnkey
- Composition Roof
- Common Roof
- "S" Clay Tile Roof
- Stucco Exterior
Interior Spaces
- 568 Sq Ft Home
- 1-Story Property
- Recessed Lighting
- Drapes & Rods
- Window Screens
- Family Room
- Living Room with Attached Deck
- Dining Area
- Storage
- Laundry in Garage
Kitchen
- Breakfast Bar
- Electric Oven
- Electric Range
- Recirculated Exhaust Fan
- Microwave
- Ice Maker
- Water Line To Refrigerator
- Dishwasher
- Formica Countertops
- Disposal
Flooring
- Carpet
- Ceramic Tile
Bedrooms and Bathrooms
- 1 Bedroom
- 1 Full Bathroom
- Secondary bathroom tub or shower combo
Home Security
Parking
- 1 Car Garage
- Automatic Gate
- Guest Parking
- Assigned Parking
- Community Parking Structure
Pool
- Heated In Ground Pool
- Heated Spa
- In Ground Spa
Outdoor Features
- Balcony
- Enclosed Patio or Porch
- Outdoor Grill
Location
- Unit is on the top floor
- Ground Level
Schools
- Agua Caliente Elementary School
- Raymond Cree Middle School
- Palm Springs High School
Utilities
- Forced Air Heating and Cooling System
- Heating System Uses Natural Gas
- Underground Utilities
- 220 Volts in Kitchen
- Cable TV Available
Listing and Financial Details
- Assessor Parcel Number 009610360
Community Details
Overview
- 110 Units
- Biarritz Subdivision
- Planned Unit Development
Amenities
- Laundry Facilities
- Elevator
Recreation
- Tennis Courts
- Community Pool
- Community Spa
Security
- Gated Community
- Fire and Smoke Detector
Map
Home Values in the Area
Average Home Value in this Area
Tax History
| Year | Tax Paid | Tax Assessment Tax Assessment Total Assessment is a certain percentage of the fair market value that is determined by local assessors to be the total taxable value of land and additions on the property. | Land | Improvement |
|---|---|---|---|---|
| 2025 | $1,966 | $284,580 | $85,680 | $198,900 |
| 2023 | $1,966 | $135,396 | $34,132 | $101,264 |
| 2022 | $1,966 | $132,742 | $33,463 | $99,279 |
| 2021 | $1,930 | $130,140 | $32,807 | $97,333 |
| 2020 | $1,853 | $128,806 | $32,471 | $96,335 |
| 2019 | $1,584 | $126,282 | $31,835 | $94,447 |
| 2018 | $1,794 | $123,807 | $31,212 | $92,595 |
| 2017 | $1,771 | $121,380 | $30,600 | $90,780 |
| 2016 | $1,726 | $119,000 | $30,000 | $89,000 |
| 2015 | $1,644 | $117,000 | $40,000 | $77,000 |
| 2014 | $1,306 | $90,000 | $33,000 | $57,000 |
Property History
| Date | Event | Price | List to Sale | Price per Sq Ft | Prior Sale |
|---|---|---|---|---|---|
| 11/16/2025 11/16/25 | Price Changed | $270,000 | -4.3% | $475 / Sq Ft | |
| 09/28/2025 09/28/25 | For Sale | $282,000 | 0.0% | $496 / Sq Ft | |
| 09/28/2025 09/28/25 | Price Changed | $282,000 | -3.4% | $496 / Sq Ft | |
| 08/02/2025 08/02/25 | Off Market | $292,000 | -- | -- | |
| 06/01/2025 06/01/25 | For Sale | $292,000 | +8.1% | $514 / Sq Ft | |
| 08/28/2023 08/28/23 | Sold | $270,000 | -5.9% | $475 / Sq Ft | View Prior Sale |
| 08/09/2023 08/09/23 | Pending | -- | -- | -- | |
| 07/07/2023 07/07/23 | For Sale | $287,000 | +163.3% | $505 / Sq Ft | |
| 08/06/2015 08/06/15 | Sold | $109,000 | -0.9% | $192 / Sq Ft | View Prior Sale |
| 06/21/2015 06/21/15 | Pending | -- | -- | -- | |
| 06/19/2015 06/19/15 | Price Changed | $110,000 | -2.2% | $194 / Sq Ft | |
| 04/18/2015 04/18/15 | For Sale | $112,500 | -- | $198 / Sq Ft |
Source: California Desert Association of REALTORS®
MLS Number: 219130995
APN: 009-610-360
- 336 Ramon Rd
- 362 Ramon Rd
- 374 Ramon Rd
- 384 Ramon Rd
- 292 Ramon Rd
- 399 Ramon Rd
- 262 Ramon Rd
- 427 Ramon Rd
- 504 Ramon Rd
- 467 S Calle el Segundo Unit D24
- 467 S Calle el Segundo Unit D5
- 467 S Calle el Segundo Unit D20
- 467 S Calle el Segundo Unit D3
- 443 Ramon Rd
- 273 Ramon Rd
- 269 Ramon Rd
- 449 Ramon Rd
- 461 Ramon Rd
- 455 Ramon Rd
- 463 Ramon Rd
- 470 S Calle Encilia
- 470 S Calle Encilia
- 464 S Calle Encilia Unit A1
- 474 S Calle Encilia Unit E
- 502 S Calle Santa Rosa Unit 2
- 450 White Fox Trail
- 583 S Calle Abronia Unit A
- 439 Village Square W
- 300 S Calle el Segundo
- 449 E Arenas Rd
- 928 Galaxy Dr
- 900 E Saturnino Rd
- 975 E Camino Parocela Unit B
- 438 Huddle Springs Way
- 877 E Arenas Rd
- 344 Big Canyon Dr S
- 255 S Avenida Caballeros Unit 203
- 255 S Avenida Caballeros Unit 302
- 233 Calle la Soledad
- 1183 Tiffany Cir S
