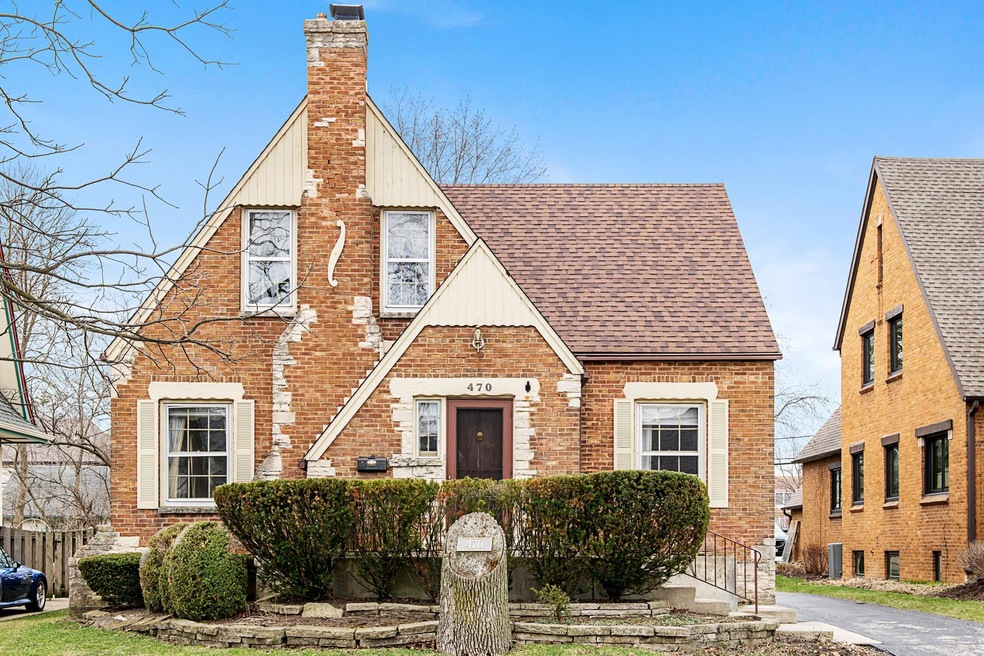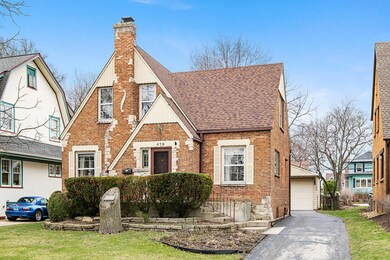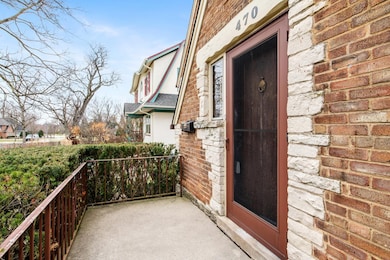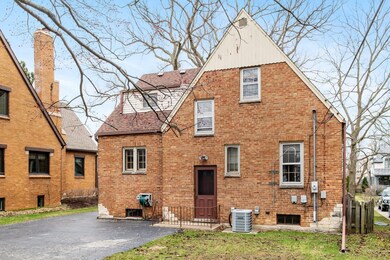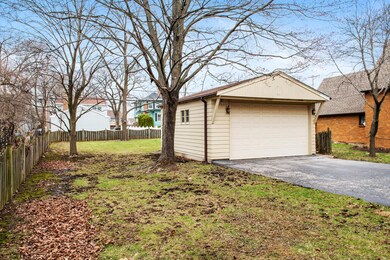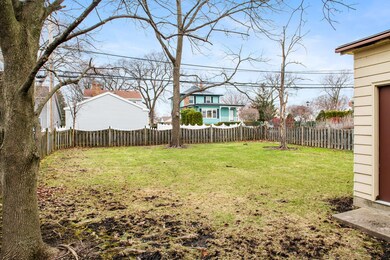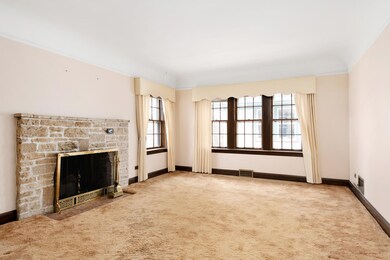
470 S Kenilworth Ave Elmhurst, IL 60126
Estimated Value: $705,000 - $1,782,041
Highlights
- Property is near a park
- Wood Flooring
- Built-In Double Oven
- Edison Elementary School Rated A
- Formal Dining Room
- 2 Car Detached Garage
About This Home
As of May 2022Rare opportunity to own this solid home in premier Elmhurst Cherry Farms neighborhood on oversized 50x192 lot surrounded by $1mm+ homes. Location can't be beat just a block from IL Prairie Path and Vallette District and one short mile to the heart of Elmhurst - Metra, shops, bars & restaurants. A clean slate to restore this 3 bed / 1.1 bath home. Hardwood floors throughout under carpeting, large living area with fireplace, formal dining room, 1st floor den would make the perfect work from home space. Two good size bedrooms and full bath up. Tons of space out the back to expand and build a large family room & primary suite. Extra tall 2.5 car garage. New roof (2020), AC (5 years old) Furnace (10 years old). The potential here is tremendous and possibilities endless to get into Elmhurst and create your dream space! Estate sale conveyed "As-Is".
Last Agent to Sell the Property
Berkshire Hathaway HomeServices Prairie Path REALT License #475171104 Listed on: 03/31/2022

Last Buyer's Agent
@properties Christie's International Real Estate License #475130528

Home Details
Home Type
- Single Family
Est. Annual Taxes
- $9,192
Year Built
- Built in 1940
Lot Details
- Lot Dimensions are 50 x 192
- Paved or Partially Paved Lot
Parking
- 2 Car Detached Garage
- Garage ceiling height seven feet or more
- Garage Transmitter
- Garage Door Opener
- Driveway
- Parking Included in Price
Home Design
- Brick Exterior Construction
- Asphalt Roof
Interior Spaces
- 1,388 Sq Ft Home
- 1.5-Story Property
- Wood Burning Fireplace
- Blinds
- Living Room with Fireplace
- Formal Dining Room
- Wood Flooring
- Unfinished Basement
- Basement Fills Entire Space Under The House
- Dormer Attic
Kitchen
- Built-In Double Oven
- Electric Cooktop
- Dishwasher
Bedrooms and Bathrooms
- 3 Bedrooms
- 3 Potential Bedrooms
Laundry
- Laundry in unit
- Dryer
- Washer
Location
- Property is near a park
Schools
- Edison Elementary School
- Sandburg Middle School
- York Community High School
Utilities
- Central Air
- Heating System Uses Natural Gas
- Lake Michigan Water
Listing and Financial Details
- Senior Tax Exemptions
Ownership History
Purchase Details
Home Financials for this Owner
Home Financials are based on the most recent Mortgage that was taken out on this home.Purchase Details
Home Financials for this Owner
Home Financials are based on the most recent Mortgage that was taken out on this home.Purchase Details
Purchase Details
Similar Homes in the area
Home Values in the Area
Average Home Value in this Area
Purchase History
| Date | Buyer | Sale Price | Title Company |
|---|---|---|---|
| Poole Christopher Raymond | $1,799,000 | Greater Illinois Title | |
| Island Construction Inc | $555,000 | Chicago Title | |
| Bushman Robert L | -- | -- | |
| Bushman Robert L | -- | -- |
Mortgage History
| Date | Status | Borrower | Loan Amount |
|---|---|---|---|
| Open | Poole Christopher Raymond | $1,439,066 | |
| Previous Owner | Island Construction Inc | $396,000 |
Property History
| Date | Event | Price | Change | Sq Ft Price |
|---|---|---|---|---|
| 05/17/2022 05/17/22 | Sold | $555,000 | +0.9% | $400 / Sq Ft |
| 04/01/2022 04/01/22 | Pending | -- | -- | -- |
| 04/01/2022 04/01/22 | For Sale | $549,900 | -- | $396 / Sq Ft |
Tax History Compared to Growth
Tax History
| Year | Tax Paid | Tax Assessment Tax Assessment Total Assessment is a certain percentage of the fair market value that is determined by local assessors to be the total taxable value of land and additions on the property. | Land | Improvement |
|---|---|---|---|---|
| 2023 | $6,330 | $104,260 | $104,260 | $0 |
| 2022 | $9,580 | $163,990 | $100,210 | $63,780 |
| 2021 | $9,872 | $168,640 | $97,720 | $70,920 |
| 2020 | $9,192 | $164,950 | $95,580 | $69,370 |
| 2019 | $8,982 | $156,820 | $90,870 | $65,950 |
| 2018 | $8,873 | $154,220 | $86,020 | $68,200 |
| 2017 | $8,663 | $146,960 | $81,970 | $64,990 |
| 2016 | $8,460 | $138,440 | $77,220 | $61,220 |
| 2015 | $8,349 | $128,970 | $71,940 | $57,030 |
| 2014 | $8,401 | $120,010 | $57,100 | $62,910 |
| 2013 | $8,315 | $121,700 | $57,900 | $63,800 |
Agents Affiliated with this Home
-
Joel Zielke

Seller's Agent in 2022
Joel Zielke
Berkshire Hathaway HomeServices Prairie Path REALT
(630) 346-7324
21 in this area
74 Total Sales
-
Debbie Obradovich

Buyer's Agent in 2022
Debbie Obradovich
@ Properties
(630) 935-8106
52 in this area
65 Total Sales
Map
Source: Midwest Real Estate Data (MRED)
MLS Number: 11362354
APN: 06-12-114-011
- 500 S Kenilworth Ave
- 179 E South St
- 9 Manchester Ln
- 371 S Arlington Ave
- 228 E May St
- 580 S Kearsage Ave
- 606 S York St
- 172 E Crescent Ave
- 622 S Euclid Ave
- 599 S Parkside Ave
- 546 S Mitchell Ave
- 377 S Prairie Ave
- 656 S York St
- 611 S Prospect Ave
- 262 W Eggleston Ave Unit C
- 269 S York St
- 613 S Chatham Ave
- 236 W Crescent Ave
- 618 S Swain Ave
- 303 S Poplar Ave
- 470 S Kenilworth Ave
- 468 S Kenilworth Ave
- 476 S Kenilworth Ave
- 123 E May St
- 480 S Kenilworth Ave
- 475 S York St
- 479 S York St
- 486 S Kenilworth Ave
- 483 S York St
- 465 S Kenilworth Ave
- 452 S Kenilworth Ave
- 140 E May St
- 473 S Kenilworth Ave
- 105 E May St
- 487 S York St
- 479 S Kenilworth Ave
- 455 S Kenilworth Ave
- 446 S Kenilworth Ave
- 457 S York St
- 488 S Kenilworth Ave
