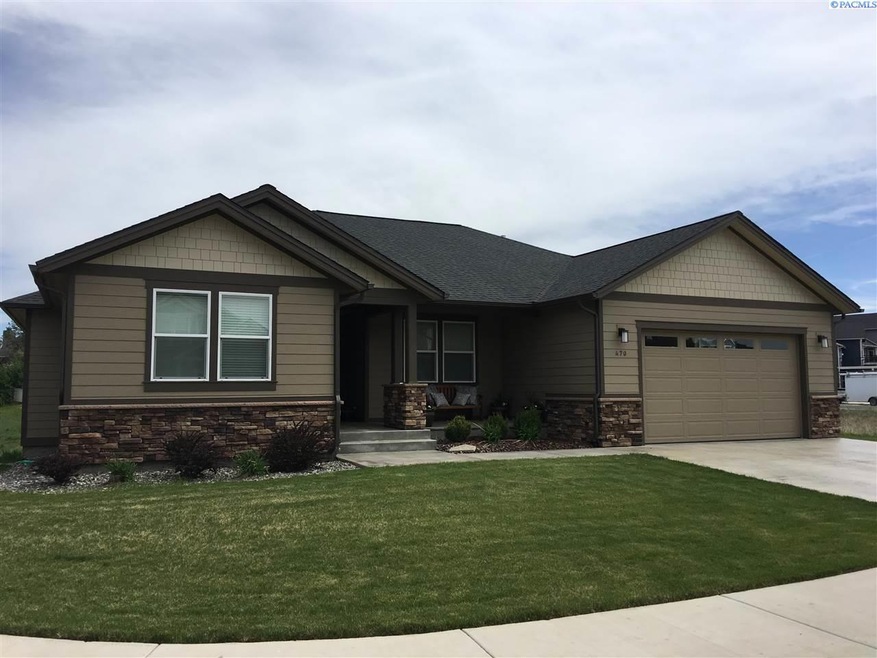
470 SW Ramsey Ct Pullman, WA 99163
Highlights
- Primary Bedroom Suite
- Landscaped Professionally
- Living Room with Fireplace
- Pullman High School Rated A
- Deck
- Wood Flooring
About This Home
As of January 2024This beautiful, Itani built home backs up to wet lands of Sunnyside Park and sits in a cul-de-sac. The gorgeous custom designed kitchen and great room offer spectacular views and a cozy fireplace. The amazing quartz kitchen counter tops are complimented by grey painted custom cabinets and a beautiful farm sink. And last but definitely not least, the chef's grade range and oven make this kitchen a must see. The generous upper deck located off of the great room is the perfect place to have a quiet cup of coffee or entertain friends while taking in amazing views of the park. The master is conveniently located on the main level .The master bath has a beautiful huge tiled shower with plumbing in place for large tub behind tall vanity.There is another bedroom and an office on main level. Down stairs, you will find three more generously sized bedrooms, a full bath, and a flex space for an other family room, media room, game room, or playroom. There is also another extra large patio off of the lower level and tons of windows to make this space bright and cheery. Through out the home there is upgraded carpet with an underlying pet pad, beautiful hard wood floors, and custom trim work. This home has so much to offer and is stunning!
Last Agent to Sell the Property
Debra Sherritt
RE/MAX Home and Land License #18043 Listed on: 05/09/2018

Home Details
Home Type
- Single Family
Est. Annual Taxes
- $6,724
Year Built
- Built in 2015
Lot Details
- 9,567 Sq Ft Lot
- Cul-De-Sac
- Fenced
- Landscaped Professionally
Parking
- 2 Car Garage
Home Design
- Concrete Foundation
- Composition Shingle Roof
- Masonry
Interior Spaces
- 2,971 Sq Ft Home
- 1-Story Property
- Wet Bar
- Gas Fireplace
- Vinyl Clad Windows
- Entrance Foyer
- Great Room
- Family Room
- Living Room with Fireplace
- Open Floorplan
- Utility Closet
- Property Views
Kitchen
- Oven or Range
- Microwave
- Dishwasher
- Kitchen Island
- Granite Countertops
- Utility Sink
- Disposal
Flooring
- Wood
- Carpet
- Tile
Bedrooms and Bathrooms
- 5 Bedrooms
- Primary Bedroom Suite
- Walk-In Closet
- 3 Full Bathrooms
Laundry
- Laundry Room
- Dryer
- Washer
Finished Basement
- Basement Fills Entire Space Under The House
- Basement Window Egress
Outdoor Features
- Deck
- Covered patio or porch
Utilities
- Central Air
- Furnace
- Gas Available
- Water Heater
- Cable TV Available
Similar Homes in Pullman, WA
Home Values in the Area
Average Home Value in this Area
Property History
| Date | Event | Price | Change | Sq Ft Price |
|---|---|---|---|---|
| 01/05/2024 01/05/24 | Sold | $751,000 | -1.8% | $241 / Sq Ft |
| 12/13/2023 12/13/23 | Pending | -- | -- | -- |
| 10/16/2023 10/16/23 | For Sale | $765,000 | +40.4% | $245 / Sq Ft |
| 07/06/2018 07/06/18 | Sold | $545,000 | -2.5% | $183 / Sq Ft |
| 06/03/2018 06/03/18 | Pending | -- | -- | -- |
| 05/09/2018 05/09/18 | For Sale | $559,000 | +20.3% | $188 / Sq Ft |
| 09/01/2015 09/01/15 | Sold | $464,500 | +2.2% | $156 / Sq Ft |
| 06/05/2015 06/05/15 | Pending | -- | -- | -- |
| 06/04/2015 06/04/15 | For Sale | $454,500 | -- | $153 / Sq Ft |
Tax History Compared to Growth
Tax History
| Year | Tax Paid | Tax Assessment Tax Assessment Total Assessment is a certain percentage of the fair market value that is determined by local assessors to be the total taxable value of land and additions on the property. | Land | Improvement |
|---|---|---|---|---|
| 2025 | $7,450 | $607,224 | $71,753 | $535,471 |
| 2024 | $8,495 | $607,224 | $71,753 | $535,471 |
| 2023 | $6,547 | $441,300 | $52,619 | $388,681 |
| 2022 | $6,543 | $441,300 | $52,619 | $388,681 |
| 2021 | $6,681 | $441,300 | $52,619 | $388,681 |
| 2020 | $6,568 | $441,300 | $52,619 | $388,681 |
| 2019 | $6,397 | $441,300 | $52,619 | $388,681 |
| 2018 | $6,724 | $441,300 | $52,619 | $388,681 |
| 2017 | $6,411 | $441,300 | $52,619 | $388,681 |
| 2016 | -- | $441,300 | $52,619 | $388,681 |
| 2015 | -- | $0 | $0 | $0 |
Agents Affiliated with this Home
-
Mick Nazerali

Seller's Agent in 2024
Mick Nazerali
Coldwell Banker Tomlinson Associates
(206) 794-7860
283 Total Sales
-
D
Seller's Agent in 2018
Debra Sherritt
RE/MAX
-
JENNIFER MARKUSON

Seller Co-Listing Agent in 2018
JENNIFER MARKUSON
Woodbridge Real Estate
(208) 631-6174
100 Total Sales
-
M
Seller's Agent in 2015
Melinda Dutton
RE/MAX
Map
Source: Pacific Regional MLS
MLS Number: 229403
APN: 115690000030000
- 1060 SW Panorama Dr
- 1055 SW Panorama Dr
- 1065 SW Latour Peak St
- 715 SW Fountain St
- 840 SW Marcia Dr
- 945 SE Clearwater Dr
- 625 SW Dawnview St
- 320 SW Kimball Dr
- 1185 SW Lost Trail Dr
- 938-940 SW City View St
- TBD NW Wawawai Rd Unit STE A
- 1205 Hannah St
- 1015 SW Monta Vista Cir
- 815 SW State St
- 370 SW State St
- 1272 SW Lost Trail Dr
- 920 SW Alcora Dr
- 600 SW Crestview St Unit 8
- 600 SW Crestview St Unit 22
- 600 SW Crestview St
