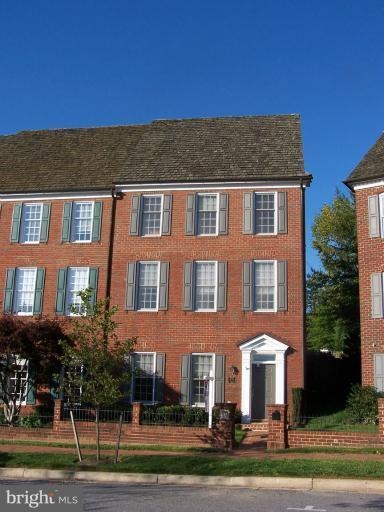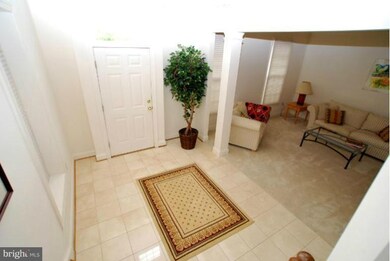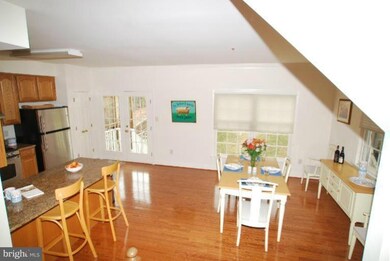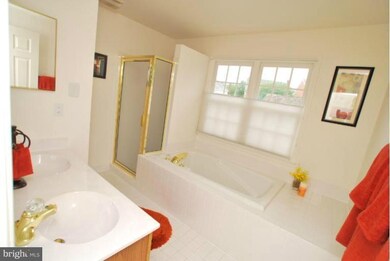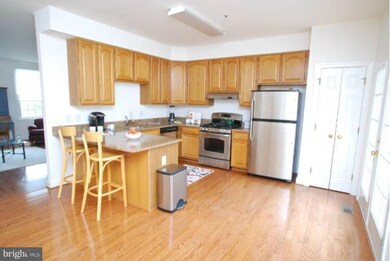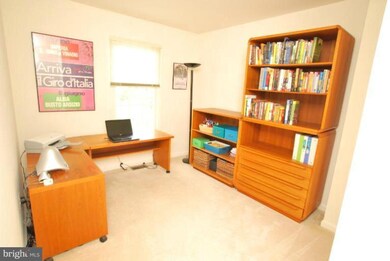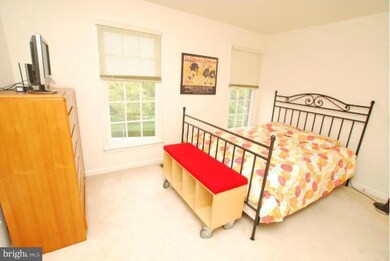
470 Tschiffely Square Rd Gaithersburg, MD 20878
Kentlands NeighborhoodHighlights
- Fitness Center
- Eat-In Gourmet Kitchen
- Colonial Architecture
- Rachel Carson Elementary School Rated A
- Open Floorplan
- Clubhouse
About This Home
As of February 2012Main level boasts hardwood flooring throughout. Lg. living room and dining room. Gourmet kitchen with granite and stainless appliances. Adjoining family room/eat in kitchen. Spacious owner's suite with vaulted ceiling and walk-in closet. Super bath with double vanity, separate tub and shower. Two add'l bedrooms. Full hall bath. Finished rec room with power rm. Two car garage. Lg. yard.
Townhouse Details
Home Type
- Townhome
Est. Annual Taxes
- $7,030
Year Built
- Built in 1994
Lot Details
- 4,061 Sq Ft Lot
- 1 Common Wall
- Property is in very good condition
HOA Fees
- $105 Monthly HOA Fees
Parking
- 2 Car Detached Garage
- Garage Door Opener
- On-Street Parking
Home Design
- Colonial Architecture
- Shake Roof
- Brick Front
Interior Spaces
- Property has 3 Levels
- Open Floorplan
- Chair Railings
- Crown Molding
- Fireplace With Glass Doors
- Window Treatments
- Family Room
- Living Room
- Dining Room
- Game Room
- Wood Flooring
Kitchen
- Eat-In Gourmet Kitchen
- Breakfast Area or Nook
- Upgraded Countertops
Bedrooms and Bathrooms
- 3 Bedrooms
- En-Suite Primary Bedroom
- En-Suite Bathroom
Finished Basement
- Walk-Out Basement
- Front Basement Entry
Utilities
- Forced Air Heating and Cooling System
- Natural Gas Water Heater
Listing and Financial Details
- Tax Lot 46
- Assessor Parcel Number 160903027596
- $280 Front Foot Fee per year
Community Details
Overview
- Association fees include common area maintenance, pool(s), trash
- Kentlands Subdivision
Amenities
- Common Area
- Clubhouse
- Community Center
- Party Room
Recreation
- Tennis Courts
- Community Basketball Court
- Community Playground
- Fitness Center
- Community Pool
- Jogging Path
Ownership History
Purchase Details
Home Financials for this Owner
Home Financials are based on the most recent Mortgage that was taken out on this home.Purchase Details
Purchase Details
Purchase Details
Home Financials for this Owner
Home Financials are based on the most recent Mortgage that was taken out on this home.Similar Homes in Gaithersburg, MD
Home Values in the Area
Average Home Value in this Area
Purchase History
| Date | Type | Sale Price | Title Company |
|---|---|---|---|
| Deed | $514,900 | First American Title Ins Co | |
| Deed | -- | -- | |
| Deed | -- | -- | |
| Deed | $221,682 | -- |
Mortgage History
| Date | Status | Loan Amount | Loan Type |
|---|---|---|---|
| Open | $411,900 | New Conventional | |
| Previous Owner | $200,000 | Credit Line Revolving | |
| Previous Owner | $180,000 | Stand Alone Refi Refinance Of Original Loan | |
| Previous Owner | $198,800 | No Value Available |
Property History
| Date | Event | Price | Change | Sq Ft Price |
|---|---|---|---|---|
| 08/30/2021 08/30/21 | Rented | $3,100 | 0.0% | -- |
| 08/23/2021 08/23/21 | Under Contract | -- | -- | -- |
| 08/17/2021 08/17/21 | For Rent | $3,100 | +3.5% | -- |
| 09/27/2019 09/27/19 | Rented | $2,995 | 0.0% | -- |
| 09/23/2019 09/23/19 | Under Contract | -- | -- | -- |
| 09/21/2019 09/21/19 | For Rent | $2,995 | 0.0% | -- |
| 02/29/2012 02/29/12 | Sold | $514,900 | 0.0% | $316 / Sq Ft |
| 01/08/2012 01/08/12 | Pending | -- | -- | -- |
| 11/27/2011 11/27/11 | Price Changed | $514,900 | -2.8% | $316 / Sq Ft |
| 09/30/2011 09/30/11 | Price Changed | $529,900 | -2.8% | $325 / Sq Ft |
| 09/02/2011 09/02/11 | For Sale | $545,000 | -- | $334 / Sq Ft |
Tax History Compared to Growth
Tax History
| Year | Tax Paid | Tax Assessment Tax Assessment Total Assessment is a certain percentage of the fair market value that is determined by local assessors to be the total taxable value of land and additions on the property. | Land | Improvement |
|---|---|---|---|---|
| 2025 | $8,270 | $634,500 | -- | -- |
| 2024 | $8,270 | $614,800 | $0 | $0 |
| 2023 | $7,967 | $595,100 | $300,000 | $295,100 |
| 2022 | $7,605 | $582,200 | $0 | $0 |
| 2021 | $7,277 | $569,300 | $0 | $0 |
| 2020 | $7,277 | $556,400 | $300,000 | $256,400 |
| 2019 | $6,495 | $550,067 | $0 | $0 |
| 2018 | $6,435 | $543,733 | $0 | $0 |
| 2017 | $6,441 | $537,400 | $0 | $0 |
| 2016 | -- | $506,867 | $0 | $0 |
| 2015 | $6,565 | $476,333 | $0 | $0 |
| 2014 | $6,565 | $445,800 | $0 | $0 |
Agents Affiliated with this Home
-
Valerie Harnois

Seller's Agent in 2021
Valerie Harnois
Long & Foster
(301) 980-4883
34 in this area
48 Total Sales
-
Andrew Ascienzo

Buyer's Agent in 2021
Andrew Ascienzo
Long & Foster
(301) 602-1146
18 Total Sales
-
S
Buyer's Agent in 2019
Steven Francis
Old Line Properties, LLC
-
Richard Prigal

Seller's Agent in 2012
Richard Prigal
Real Living at Home
(301) 370-2306
21 in this area
199 Total Sales
-
Larry Prigal

Seller Co-Listing Agent in 2012
Larry Prigal
Real Living at Home
(301) 370-2305
16 in this area
160 Total Sales
-
BJ Matson

Buyer's Agent in 2012
BJ Matson
Taylor Properties
(301) 881-8900
7 Total Sales
Map
Source: Bright MLS
MLS Number: 1004576602
APN: 09-03027596
- 713 Kent Oaks Way
- 326 Little Quarry Rd
- 473 Tschiffely Square Rd
- 205 Ridgepoint Place
- 122 Kendrick Place Unit 24
- 219 Chestertown St
- 120 Ridgepoint Place
- 12004 Cheyenne Rd
- 612 Kent Oaks Way
- 403 Kent Oaks Way
- 7 Booth St Unit 201
- 7 Booth St Unit 402
- 7 Booth St Unit 202
- 54 Orchard Dr
- 27 Booth St Unit 442
- 331 Kent Square Rd
- 12136 Pawnee Dr
- 3 Arch Place Unit 124
- 16 Orchard Dr
- 8 Granite Place Unit 362
