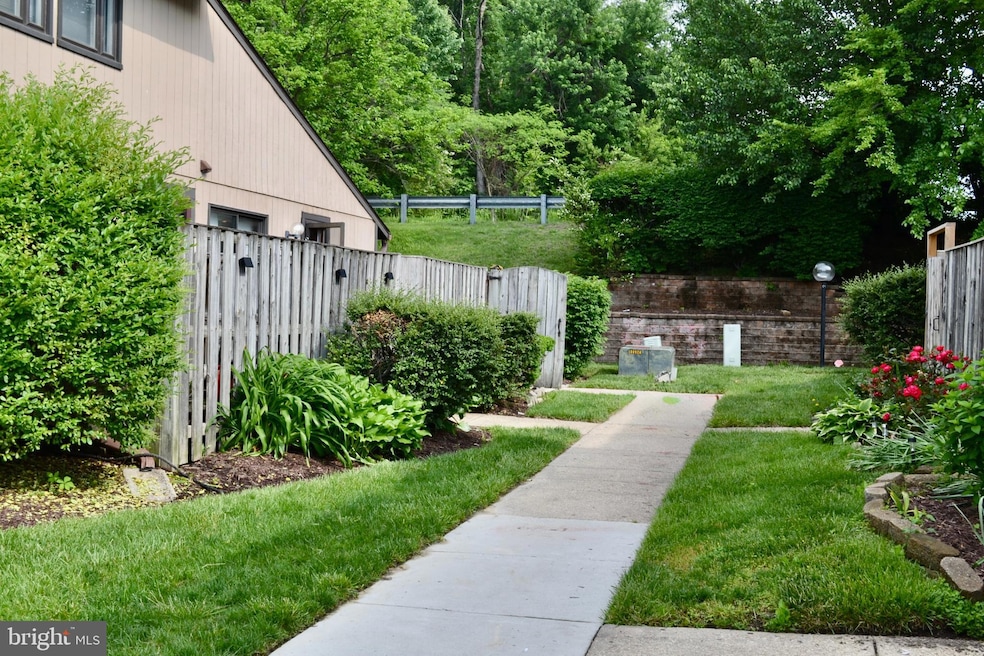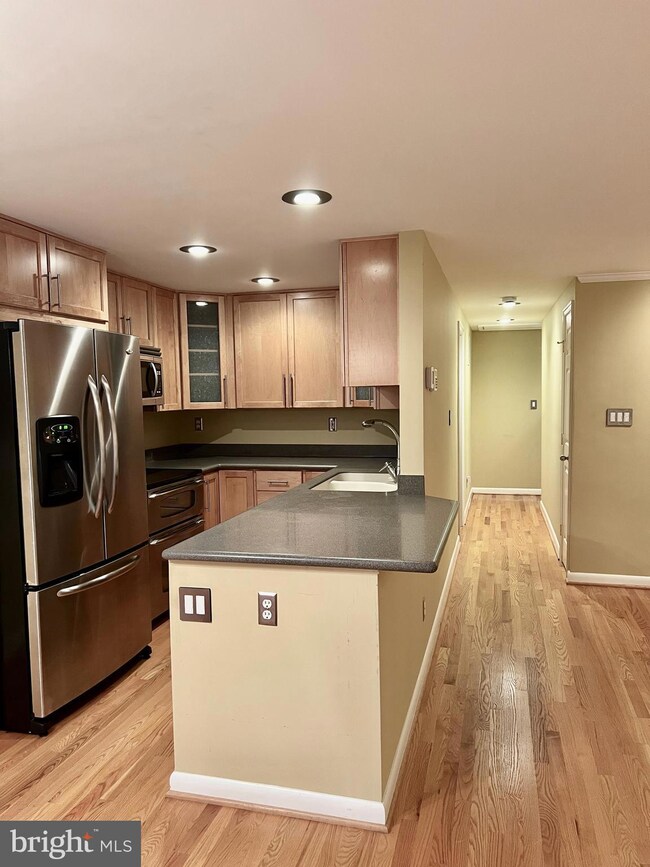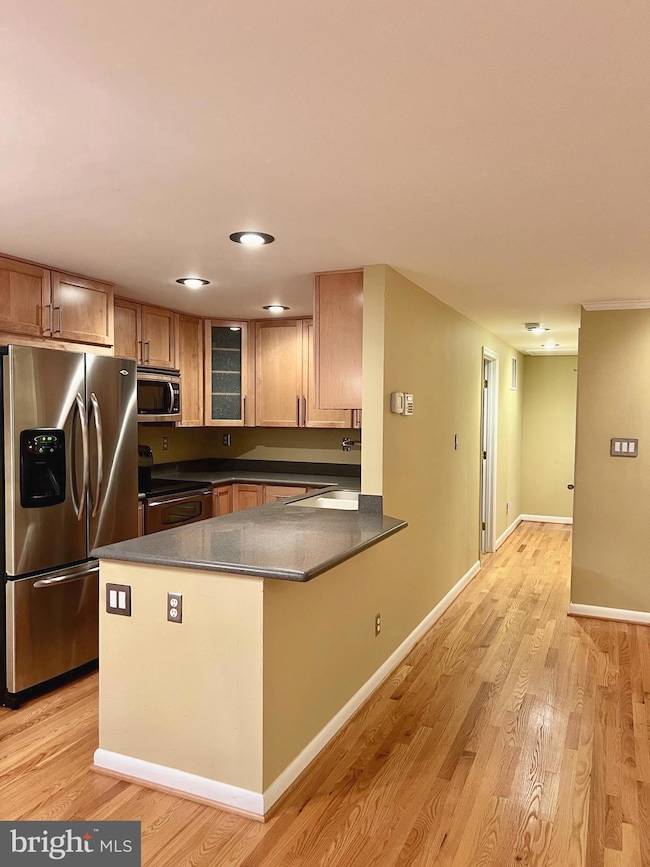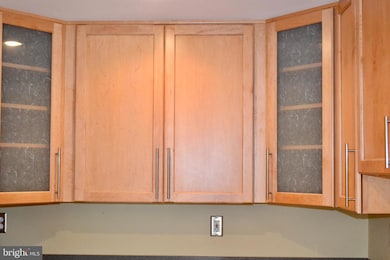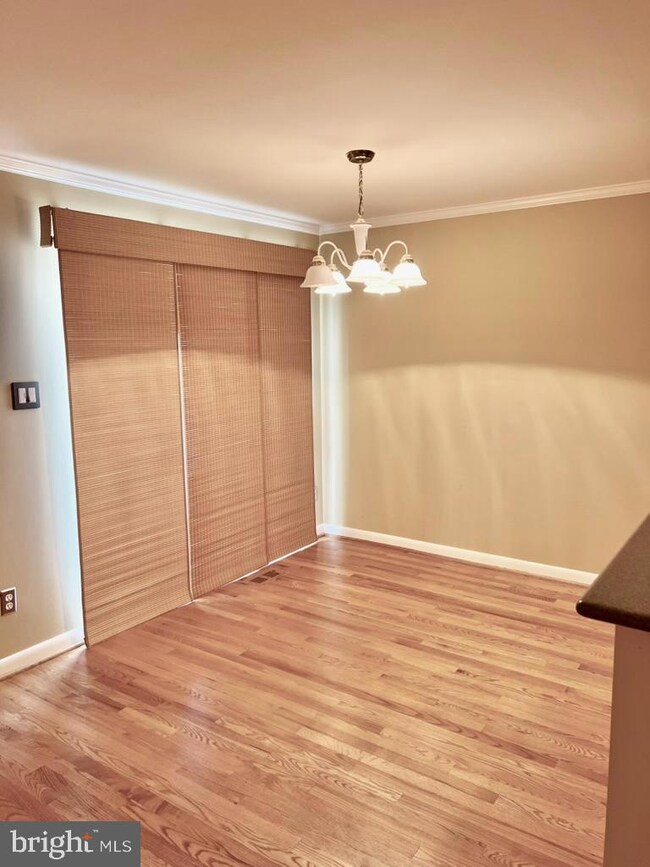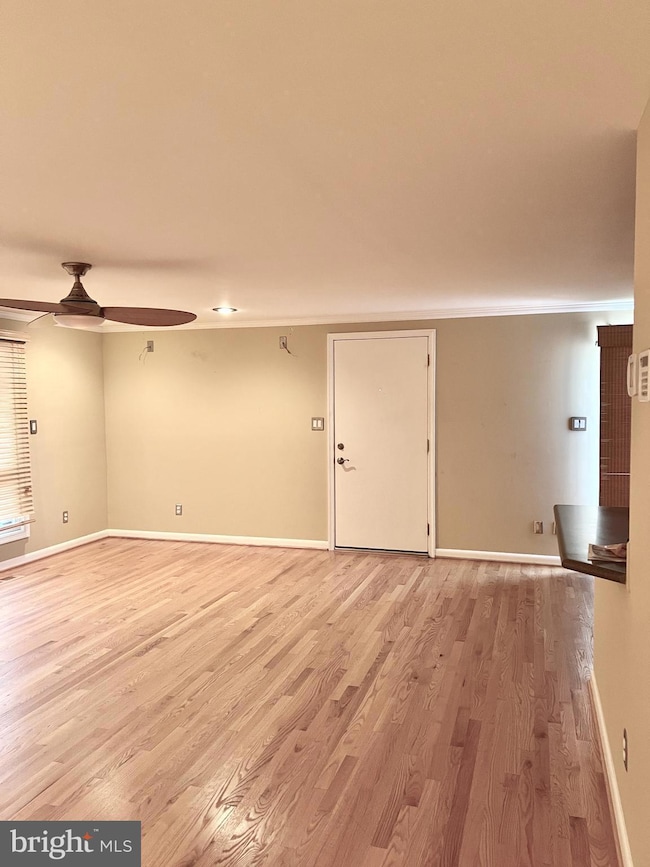
470 West Ct Glen Burnie, MD 21061
Estimated payment $2,006/month
Highlights
- Open Floorplan
- Contemporary Architecture
- Space For Rooms
- Deck
- Wood Flooring
- Main Floor Bedroom
About This Home
Welcome to this Charming End Unit Condo with 3 Bedrooms & One Car Garage that is ready for you to move right in. There are many recent updates to include Hard Wood Flooring & Custom Lighting throughout the Kitchen & Living room areas. The Kitchen is also equipped with an Abundance of Beautiful Upgraded Cabinets & Countertops with Stainless Steel Appliances. The Interior is painted in Neutral Tones, offering a warm & inviting atmosphere. Large full size Insulated Basement ready for you to finish as you like to further expand your living space. Outside just relax in your Private Fenced Courtyard—A Perfect spot for outdoor gatherings or quiet mornings with your coffee. Your Condo fee is all Inclusive, covering water, trash, snow removal, exterior maintenance, roof, windows & paving for ultimate hassle-free lifestyle. Located just minutes from shopping centers & restaurants. This condo offers an easy commute to Baltimore, BWI, Ft Meade & Annapolis, making it ideal for those seeking both comfort and accessibility. Don't miss the opportunity to own this exceptional property. The Home Is Priced To Sell!!!
Townhouse Details
Home Type
- Townhome
Est. Annual Taxes
- $2,282
Year Built
- Built in 1975 | Remodeled in 2023
Lot Details
- Wood Fence
- Property is in very good condition
HOA Fees
- $389 Monthly HOA Fees
Parking
- 1 Car Attached Garage
- Front Facing Garage
- Garage Door Opener
- Off-Street Parking
- 1 Assigned Parking Space
Home Design
- Contemporary Architecture
- Block Foundation
- Wood Siding
Interior Spaces
- Property has 2 Levels
- Open Floorplan
- Ceiling Fan
- Recessed Lighting
- Window Treatments
- Dining Area
- Garden Views
Kitchen
- Galley Kitchen
- Electric Oven or Range
- Microwave
- Dishwasher
- Stainless Steel Appliances
- Upgraded Countertops
Flooring
- Wood
- Carpet
Bedrooms and Bathrooms
- 3 Main Level Bedrooms
- 1 Full Bathroom
- Bathtub with Shower
Laundry
- Dryer
- Washer
Unfinished Basement
- Basement Fills Entire Space Under The House
- Sump Pump
- Space For Rooms
- Laundry in Basement
- Basement Windows
Utilities
- Central Air
- Heat Pump System
- Electric Water Heater
Additional Features
- Level Entry For Accessibility
- Energy-Efficient Appliances
- Deck
Listing and Financial Details
- Assessor Parcel Number 020495604913264
Community Details
Overview
- Association fees include common area maintenance, lawn maintenance, parking fee, snow removal, trash, water, management, road maintenance
- American Community Management Condos
- Woodside Square Condo Community
- Woodside Square Subdivision
Recreation
- Community Playground
Pet Policy
- Pets Allowed
Map
Home Values in the Area
Average Home Value in this Area
Tax History
| Year | Tax Paid | Tax Assessment Tax Assessment Total Assessment is a certain percentage of the fair market value that is determined by local assessors to be the total taxable value of land and additions on the property. | Land | Improvement |
|---|---|---|---|---|
| 2024 | $1,671 | $173,700 | $0 | $0 |
| 2023 | $1,607 | $148,400 | $0 | $0 |
| 2022 | $1,286 | $123,100 | $25,000 | $98,100 |
| 2021 | $2,916 | $118,733 | $0 | $0 |
| 2020 | $1,392 | $114,367 | $0 | $0 |
| 2019 | $2,693 | $110,000 | $15,000 | $95,000 |
| 2018 | $1,115 | $110,000 | $15,000 | $95,000 |
| 2017 | $1,323 | $110,000 | $0 | $0 |
| 2016 | -- | $111,800 | $0 | $0 |
| 2015 | -- | $111,800 | $0 | $0 |
| 2014 | -- | $111,800 | $0 | $0 |
Property History
| Date | Event | Price | Change | Sq Ft Price |
|---|---|---|---|---|
| 05/19/2025 05/19/25 | For Sale | $255,000 | -- | $241 / Sq Ft |
Purchase History
| Date | Type | Sale Price | Title Company |
|---|---|---|---|
| Deed | $74,000 | -- | |
| Deed | $65,900 | -- |
Mortgage History
| Date | Status | Loan Amount | Loan Type |
|---|---|---|---|
| Open | $89,000 | Stand Alone Second | |
| Closed | $70,000 | Stand Alone Second | |
| Previous Owner | $64,650 | No Value Available | |
| Closed | -- | No Value Available |
Similar Homes in the area
Source: Bright MLS
MLS Number: MDAA2115290
APN: 04-956-04913264
- 560 Glen Ct
- 623 Baylor Rd
- 204 Jenkins Way
- 235 Jenkins Way
- 7900 Covington Ave
- 7903 Covington Ave
- 623 Marlboro Rd
- 603 Minnerva Rd
- 705 Mayo Rd
- 113 Ridgely Rd
- 7940 E Park Dr
- 7803 Stafford Hill Ct
- 7907 Hadley Ct
- 7685 Quarterfield Rd
- 304A Montfield Ln
- 1480 Braden Loop
- 1324 Ray Ln
- 256 Truck Farm Dr
- 418 Rose Ave
- 8049 Veterans Hwy Unit TRLR 52
