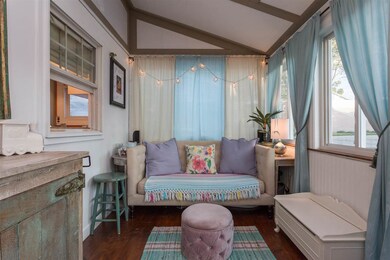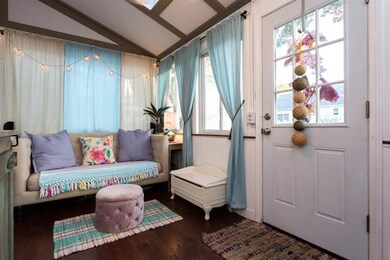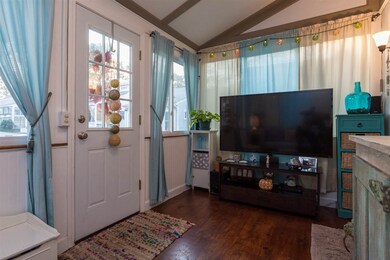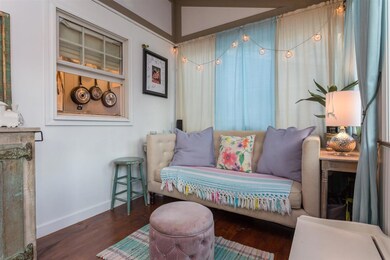
470 Winnacunnet Rd Unit 10 Hampton, NH 03842
Highlights
- Wood Flooring
- Combination Kitchen and Living
- Enclosed patio or porch
- Adeline C. Marston Elementary School Rated A-
- Skylights
- Cats Allowed
About This Home
As of November 2017You will be thoroughly charmed by this bright and updated condo! With the beach within half mile walking distance and all the updates we're sure you'll fall in love. Enter the front facing sunroom with large windows and skylight to soak up all the natural light! Hardwood floors throughout the entire home. Step into your living room/ kitchen combination with painted hardwood floors and beamed ceiling. The updated kitchen has stainless steel range, refrigerator, and microwave, painted cabinets and enough room for a small table. Upstairs is a spacious bedroom with large closet and plenty of space for your furniture. Beautiful hardwood accents and charming chandelier complete the look for a wonderful retreat!
Last Agent to Sell the Property
H&K REALTY Brokerage Phone: 800-450-7784 License #064486 Listed on: 10/13/2017
Home Details
Home Type
- Single Family
Est. Annual Taxes
- $2,288
Year Built
- Built in 1934
Lot Details
- Level Lot
- Property is zoned RB
HOA Fees
- $120 Monthly HOA Fees
Home Design
- Pillar, Post or Pier Foundation
- Wood Frame Construction
- Shingle Roof
- Vinyl Siding
Interior Spaces
- 624 Sq Ft Home
- 2-Story Property
- Skylights
- Combination Kitchen and Living
- Wood Flooring
Kitchen
- Gas Range
- Microwave
- Dishwasher
Bedrooms and Bathrooms
- 1 Bedroom
- 1 Bathroom
Laundry
- Laundry on main level
- Dryer
- Washer
Parking
- 2 Car Parking Spaces
- Paved Parking
- Visitor Parking
- Assigned Parking
Outdoor Features
- Enclosed patio or porch
Utilities
- Cooling System Mounted In Outer Wall Opening
- Wall Furnace
- Heating System Uses Natural Gas
- Electric Water Heater
Community Details
- Association fees include landscaping, plowing, sewer, water
Listing and Financial Details
- Legal Lot and Block 59 / 10
- 16% Total Tax Rate
Ownership History
Purchase Details
Home Financials for this Owner
Home Financials are based on the most recent Mortgage that was taken out on this home.Purchase Details
Home Financials for this Owner
Home Financials are based on the most recent Mortgage that was taken out on this home.Purchase Details
Similar Homes in Hampton, NH
Home Values in the Area
Average Home Value in this Area
Purchase History
| Date | Type | Sale Price | Title Company |
|---|---|---|---|
| Quit Claim Deed | -- | -- | |
| Quit Claim Deed | -- | -- | |
| Warranty Deed | $190,000 | -- | |
| Warranty Deed | $190,000 | -- | |
| Warranty Deed | $129,000 | -- | |
| Warranty Deed | $129,000 | -- | |
| Quit Claim Deed | -- | -- | |
| Quit Claim Deed | -- | -- |
Mortgage History
| Date | Status | Loan Amount | Loan Type |
|---|---|---|---|
| Open | $377,000 | Stand Alone Refi Refinance Of Original Loan | |
| Closed | $0 | No Value Available |
Property History
| Date | Event | Price | Change | Sq Ft Price |
|---|---|---|---|---|
| 11/09/2017 11/09/17 | Sold | $190,000 | +0.1% | $304 / Sq Ft |
| 10/13/2017 10/13/17 | For Sale | $189,900 | +47.2% | $304 / Sq Ft |
| 07/19/2013 07/19/13 | Sold | $129,000 | -19.4% | $219 / Sq Ft |
| 06/18/2013 06/18/13 | Pending | -- | -- | -- |
| 01/02/2013 01/02/13 | For Sale | $160,000 | -- | $271 / Sq Ft |
Tax History Compared to Growth
Tax History
| Year | Tax Paid | Tax Assessment Tax Assessment Total Assessment is a certain percentage of the fair market value that is determined by local assessors to be the total taxable value of land and additions on the property. | Land | Improvement |
|---|---|---|---|---|
| 2024 | $3,283 | $266,500 | $0 | $266,500 |
| 2023 | $3,027 | $180,700 | $0 | $180,700 |
| 2022 | $2,862 | $180,700 | $0 | $180,700 |
| 2021 | $2,862 | $180,700 | $0 | $180,700 |
| 2020 | $2,879 | $180,700 | $0 | $180,700 |
| 2019 | $2,893 | $180,700 | $0 | $180,700 |
| 2018 | $2,434 | $143,000 | $0 | $143,000 |
| 2017 | $2,329 | $142,300 | $0 | $142,300 |
| 2016 | $2,288 | $142,300 | $0 | $142,300 |
| 2015 | $2,612 | $136,300 | $0 | $136,300 |
| 2014 | $2,496 | $136,300 | $0 | $136,300 |
Agents Affiliated with this Home
-

Seller's Agent in 2017
Hillary Gaynor
H&K REALTY
(603) 285-3491
1 in this area
48 Total Sales
-

Buyer's Agent in 2017
Suzan Hock
RE/MAX
(603) 206-9348
2 in this area
81 Total Sales
-
L
Seller's Agent in 2013
Lisa Lacombe
BHHS Verani Londonderry
Map
Source: PrimeMLS
MLS Number: 4663694
APN: HMPT-000222-000000-000059-000010
- 498 Winnacunnet Rd Unit 2
- 71 Esker Rd Unit B
- 518 Winnacunnet Rd Unit A
- 520 Winnacunnet Rd Unit B
- 550 Winnacunnet Rd Unit 315
- 550 Winnacunnet Rd Unit 206
- 550 Winnacunnet Rd Unit 318
- 580 Winnacunnet Rd Unit 107
- 580 Winnacunnet Rd Unit 101
- 26 Kings Hwy
- 11 Redman St
- 615 Ocean Blvd Unit 24
- 28 Kings Hwy Unit 3
- 66 Kings Hwy Unit 5
- 68 Kings Hwy Unit 23
- 68 Kings Hwy Unit 30
- 68 Kings Hwy Unit 10
- 611 Ocean Blvd Unit 3
- 713 Ocean Blvd
- 745 Ocean Blvd






