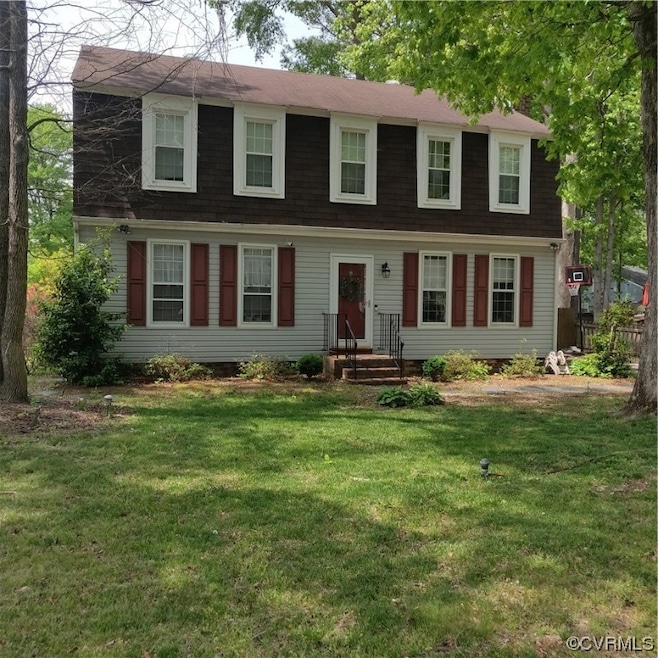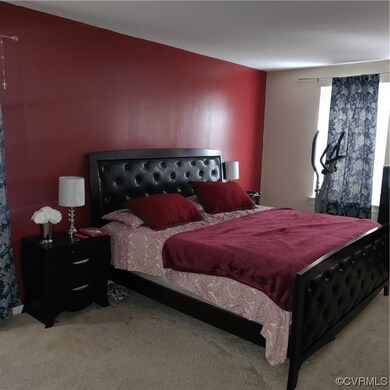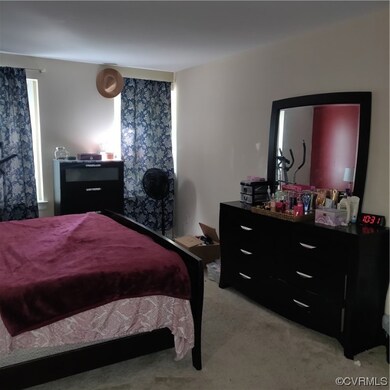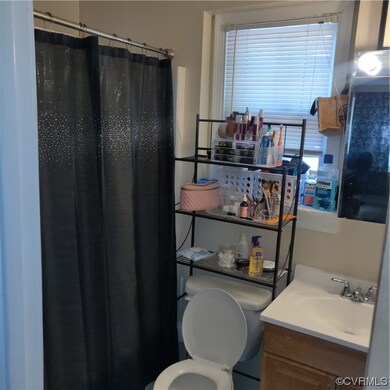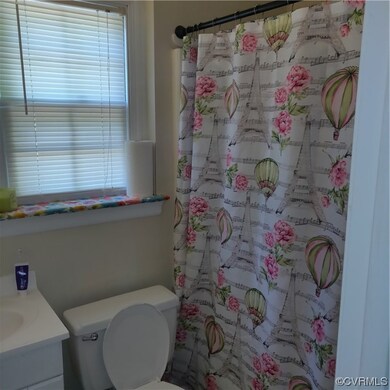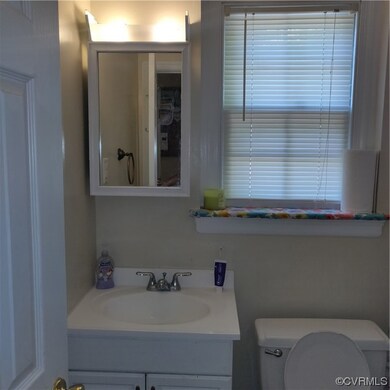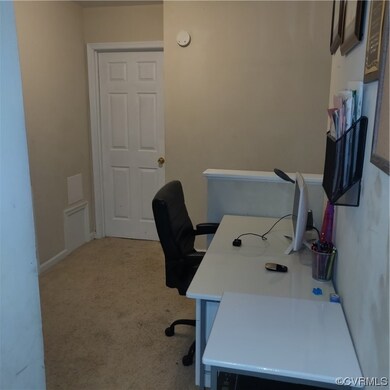
4700 Archduke Rd Glen Allen, VA 23060
Echo Lake NeighborhoodHighlights
- Deck
- Separate Formal Living Room
- Rear Porch
- Glen Allen High School Rated A
- Granite Countertops
- Eat-In Kitchen
About This Home
As of June 2023Welcome to this spacious Colonial home in the well-established community of the very popular and highly sought after Dunncroft!! This home features 4bd, 2.5ba, large family room w/ gas fireplace and brick mantle. Formal living room with carpet and crown molding which leads into the Formal dining room with crown and chair rail molding and has access to the back deck. Eat-in kitchen with all stainless steal appliances! Half bath and Laundry room on level one with a second access to backyard. Primary bedroom with walk-in closet and full bath on level two, followed by three bedrooms and another full bath. Spacious paved driveway that can comfortably fit 4 vehicles. Fully fenced backyard with a swing set and detached shed. SUPERIOR LOCATION!!!!! Minutes from Innsbrook, I-295 & I-64. GREAT Henrico County schools and minutes from the BEST dining and shopping!!!!!
Last Agent to Sell the Property
EXP Realty LLC License #0225249620 Listed on: 04/27/2023

Home Details
Home Type
- Single Family
Est. Annual Taxes
- $2,510
Year Built
- Built in 1979
Lot Details
- 8,764 Sq Ft Lot
- Privacy Fence
- Back Yard Fenced
- Zoning described as R4
Home Design
- Frame Construction
- Shingle Roof
- Composition Roof
- Aluminum Siding
- Vinyl Siding
Interior Spaces
- 1,800 Sq Ft Home
- 2-Story Property
- Ceiling Fan
- Fireplace Features Masonry
- Gas Fireplace
- Separate Formal Living Room
- Crawl Space
Kitchen
- Eat-In Kitchen
- Granite Countertops
Flooring
- Partially Carpeted
- Laminate
Bedrooms and Bathrooms
- 4 Bedrooms
Parking
- Driveway
- Paved Parking
Outdoor Features
- Deck
- Exterior Lighting
- Shed
- Play Equipment
- Rear Porch
Schools
- Echo Lake Elementary School
- Hungary Creek Middle School
- Glen Allen High School
Utilities
- Central Air
- Heat Pump System
- Water Heater
Community Details
- Dunncroft Subdivision
Listing and Financial Details
- Assessor Parcel Number 761-762-5650
Ownership History
Purchase Details
Home Financials for this Owner
Home Financials are based on the most recent Mortgage that was taken out on this home.Purchase Details
Home Financials for this Owner
Home Financials are based on the most recent Mortgage that was taken out on this home.Purchase Details
Purchase Details
Home Financials for this Owner
Home Financials are based on the most recent Mortgage that was taken out on this home.Purchase Details
Home Financials for this Owner
Home Financials are based on the most recent Mortgage that was taken out on this home.Similar Homes in the area
Home Values in the Area
Average Home Value in this Area
Purchase History
| Date | Type | Sale Price | Title Company |
|---|---|---|---|
| Warranty Deed | $280,000 | Aurora Title Llc | |
| Warranty Deed | $226,600 | -- | |
| Warranty Deed | $175,000 | -- | |
| Deed | $161,500 | -- | |
| Warranty Deed | $100,000 | -- |
Mortgage History
| Date | Status | Loan Amount | Loan Type |
|---|---|---|---|
| Open | $358,100 | New Conventional | |
| Closed | $274,928 | FHA | |
| Previous Owner | $215,270 | New Conventional | |
| Previous Owner | $161,659 | New Conventional | |
| Previous Owner | $163,425 | New Conventional | |
| Previous Owner | $80,000 | New Conventional |
Property History
| Date | Event | Price | Change | Sq Ft Price |
|---|---|---|---|---|
| 06/30/2023 06/30/23 | Sold | $350,000 | 0.0% | $194 / Sq Ft |
| 04/30/2023 04/30/23 | Pending | -- | -- | -- |
| 04/27/2023 04/27/23 | For Sale | $350,000 | +25.0% | $194 / Sq Ft |
| 07/11/2019 07/11/19 | Sold | $280,000 | +1.8% | $156 / Sq Ft |
| 06/03/2019 06/03/19 | Pending | -- | -- | -- |
| 05/31/2019 05/31/19 | For Sale | $274,950 | +21.3% | $153 / Sq Ft |
| 10/30/2013 10/30/13 | Sold | $226,600 | +0.7% | $126 / Sq Ft |
| 09/29/2013 09/29/13 | Pending | -- | -- | -- |
| 09/16/2013 09/16/13 | For Sale | $224,950 | -- | $125 / Sq Ft |
Tax History Compared to Growth
Tax History
| Year | Tax Paid | Tax Assessment Tax Assessment Total Assessment is a certain percentage of the fair market value that is determined by local assessors to be the total taxable value of land and additions on the property. | Land | Improvement |
|---|---|---|---|---|
| 2025 | $3,080 | $341,500 | $87,000 | $254,500 |
| 2024 | $3,080 | $327,400 | $83,000 | $244,400 |
| 2023 | $2,783 | $327,400 | $83,000 | $244,400 |
| 2022 | $2,510 | $295,300 | $70,000 | $225,300 |
| 2021 | $2,381 | $268,700 | $55,000 | $213,700 |
| 2020 | $2,338 | $268,700 | $55,000 | $213,700 |
| 2019 | $2,217 | $254,800 | $55,000 | $199,800 |
| 2018 | $2,145 | $246,500 | $50,000 | $196,500 |
| 2017 | $1,987 | $228,400 | $50,000 | $178,400 |
| 2016 | $1,987 | $228,400 | $50,000 | $178,400 |
| 2015 | $1,901 | $218,500 | $50,000 | $168,500 |
| 2014 | $1,901 | $218,500 | $50,000 | $168,500 |
Agents Affiliated with this Home
-

Seller's Agent in 2023
Charna Brown
EXP Realty LLC
(804) 868-0492
1 in this area
11 Total Sales
-

Buyer's Agent in 2023
Nicole Best
Samson Properties
(440) 714-2934
1 in this area
34 Total Sales
-

Seller's Agent in 2019
John Daylor
Joyner Fine Properties
(804) 347-1122
13 in this area
348 Total Sales
-
A
Buyer's Agent in 2019
Ali Benhamed
Coldwell Banker Realty
-
R
Seller's Agent in 2013
Ross Darling
Long & Foster
25 Total Sales
-
S
Buyer's Agent in 2013
Susan Pearsall
Fathom Realty Virginia
Map
Source: Central Virginia Regional MLS
MLS Number: 2309619
APN: 761-762-5650
- 8759 Brays Fork Dr
- 4605 Kingsrow Ct
- 4805 Candlelight Place
- 4614 River Mill Ct
- 4706 Candlelight Place
- 4305 Gladewater Rd
- 3401 Coles Point Way Unit A
- 4205 W End Dr
- 10232 Locklies Dr
- 4120 Coles Point Way
- 4106 W End Dr
- 4205 Donaldwood Dr
- 5027 Lewisetta Dr
- 3406 Lanceor Dr
- 4017 Bayapple Dr
- 9286 Hungary Rd
- 4141 English Holly Cir
- 9529 Hungary Woods Dr
- 4910 Packard Rd
- 8040 Lake Laurel Ln Unit B
