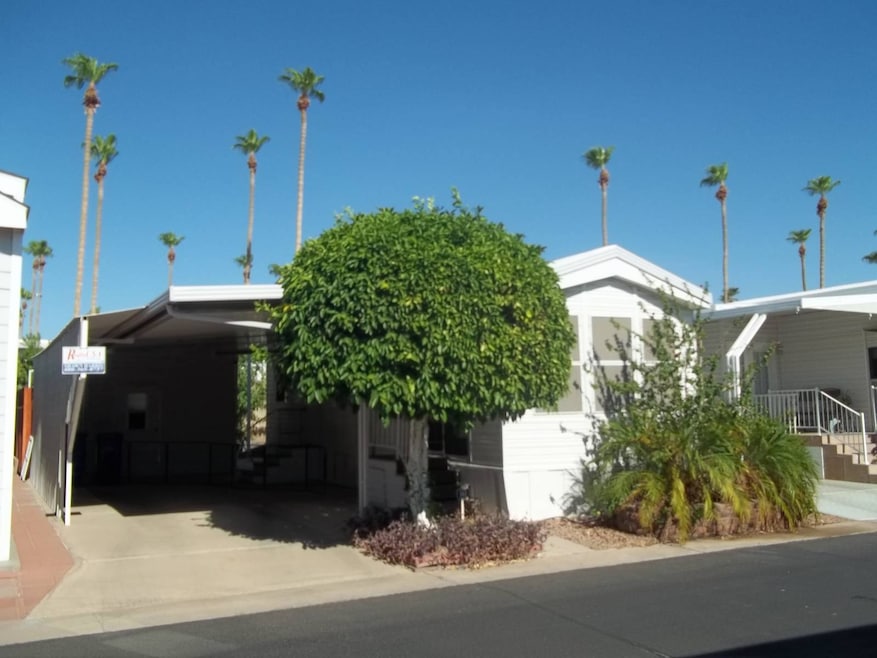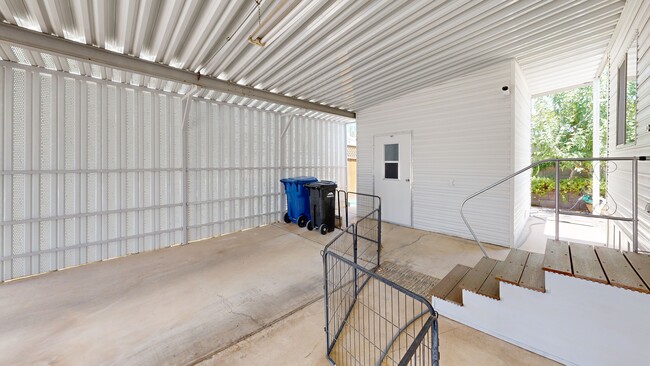
4700 E Main St Unit 161 Mesa, AZ 85205
Central Mesa East NeighborhoodEstimated payment $247/month
Highlights
- Doorman
- Tennis Courts
- Gated Community
- Fitness Center
- Active Adult
- Open Floorplan
About This Home
Located just down from the 1st Avenue Dog Park, this charming home is situated on the larger wall lot and adjoins the Tower Point Community. It features a spacious backyard, ideal for entertaining or enjoying quiet solitude. The kitchen was remodeled in 2023, converting the original U-shaped layout into an open L-shaped floor plan, creating a seamless great room effect. It includes Hampton Bay laminate countertops, a full-size stainless steel refrigerator, stove, and built-in microwave, along with an AKDY single-bowl stainless steel sink featuring a spring-neck faucet. Accessories include a sink clip produce strainer, dish strainer, and new cutting board. Painted cabinets with satin nickel handles. The living room includes a La-Z-Boy hide-a-bed sofa, table with lamp, brown open-shelf cabinet, and an LG 43" TV on a swivel arm with window antenna. A Micah Air 32" six-blade ceiling fan (2023) complements the vaulted ceilings and wood laminate flooring. The bathroom was also remodeled in 2023, featuring a step-in porcelain shower with ceramic tile floor, built-in bench, wall pocket, and two safety grab bars. The chair-height toilet includes a slow-close lid, and the space features satin nickel towel bars, a new shower curtain and liner (2025), and vinyl mini blinds. In the hallway, a Falcon built-in radio cassette player with front and rear ceiling speakers is present (currently needs work). The bedroom includes a Vizio 33" TV (2024) on a swivel arm with window antenna, a ceiling fan with light, wood laminate flooring, new drapes, and vinyl mini blinds. Dual-pane windows have been installed on the south facing windows in the kitchen and living room Vinyl mini blinds throughout except the bathroom (2023) which has a Transom Widow. New ceiling lights were installed in the kitchen, dining area, and hallway in 2023. The living room slider and bedroom window also feature new drapes. A doorbell is installed, and while a security camera is present, it does not convey, nor do personal items or the toolbox. The exterior was painted in 2023, and the roof was treated with elastomeric coating that comes with an 8-year warranty, including annual inspections and maintenance, warranty is optionally transferable. The central heating and A/C system (installed around 2021 by Semper Fi) includes a compressor saver for energy efficiency and longer life, providing a soft start versus a hard voltage surge. Sunscreens are installed on most windows. The carport has a recessed awning post that allows for extra space for a vehicle and golf cart, with the potential for tandem parking for two vehicles. Full-length privacy screens (installed in 2023) reduce wind and heat, enhancing comfort. The exterior shed/workshop/laundry room includes a full-size stackable washer and dryer (2023), workbench, pegboard tool storage, cabinets, shelving, and a partially finished carpeted floor with attic-style storage and a 6-foot ladder. Exterior Outlets on the shed and park model. The rear patio is finished with paver blocks, a wooden side fence to the north and south. A planter box with mature vegetation, drip irrigation system with timers, and hose hookup create a cool oasis in summer. A small patio table with two chairs and a block step to a dog potty area complete the space. Warranties and transferable options include the roof elastomeric coating, a 10-year extended A/C warranty, annual hot water tank maintenance, and a Choice Home Warranty Total Plan, active through January 14, 2027. This is a must see! Lot Rent is noted monthly and is due annually. Lot Rent is not due until August 1st, 2026!
Property Details
Home Type
- Mobile/Manufactured
Year Built
- Built in 1992
Home Design
- Metal Roof
- Aluminum Siding
Interior Spaces
- Open Floorplan
- Furnished
- Family Room
- Living Room
- Dining Room
- Laminate Flooring
Kitchen
- Oven
- Microwave
- Stainless Steel Appliances
- Laminate Countertops
Bedrooms and Bathrooms
- 1 Primary Bedroom on Main
- 1 Full Bathroom
Laundry
- Dryer
- Washer
Outdoor Features
- Tennis Courts
- Covered Patio or Porch
- Shed
Utilities
- Central Air
- Heating Available
- Water Heater
Additional Features
- Land Lease of $941
- Property is near bus stop
Community Details
Overview
- Active Adult
- Mesa Regal Rv Resort Community
Amenities
- Doorman
- Clubhouse
- Recreation Room
- Laundry Facilities
Recreation
- Tennis Courts
- Fitness Center
- Community Pool
Pet Policy
- Pets Allowed
Security
- Gated Community
Matterport 3D Tour
Floorplan
Map
Home Values in the Area
Average Home Value in this Area
Property History
| Date | Event | Price | List to Sale | Price per Sq Ft |
|---|---|---|---|---|
| 01/14/2026 01/14/26 | Price Changed | $39,900 | -15.6% | -- |
| 07/17/2025 07/17/25 | For Sale | $47,300 | -- | -- |
About the Listing Agent

Shawn Harris is a realtor who specializes in the 55+ communities in Arizona. With a deep understanding of the unique needs and preferences of senior homebuyers and sellers, Shawn has built a reputation for exceptional service and expertise in this niche market. His comprehensive knowledge of the local real estate market, particularly in the 55+ communities, allows him to provide tailored advice and support to his clients. Whether helping clients find their perfect retirement home or selling a
Shawn's Other Listings
Source: My State MLS
MLS Number: 11539546
- 4700 E Main St Unit 1465
- 4700 E Main St Unit 723
- 4700 E Main St Unit A-17
- 4700 E Main St Unit L12
- 4700 E Main St Unit 510
- 4700 E Main St Unit 422
- 4700 E Main St Unit 398C
- 4700 E Main St Unit 1453
- 4700 E Main St Unit 1232
- 4700 E Main St Unit 1061
- 4700 E Main St Unit 284
- 4700 E Main St Unit 1715
- 4700 E Main St Unit 239
- 4700 E Main St Unit 262
- 4700 E Main St Unit A-34
- 4700 E Main St Unit 1080
- 4700 E Main St Unit 416
- 4700 E Main St Unit 2253
- 4700 E Main St Unit 742
- 4700 E Main St Unit 1585
- 4447 E Contessa St
- 4225 E University Dr
- 4401 E Contessa St Unit 1
- 4335 E Contessa St
- 4230 E University Dr
- 4231 E Caballero Cir
- 4150 E Main St
- 5033 E Covina St
- 5011 E Colby St
- 532 N Nassau
- 425 S Parkcrest Unit 327
- 4202 E Broadway Rd Unit 223
- 3960 E Aspen Ave Unit 2
- 4104 E Broadway Rd
- 4328 E Capri Ave Unit 180
- 5135 E Evergreen St Unit 1224
- 5410 E University Dr
- 342 S 40th St Unit 73
- 4449 E Fountain St
- 4423 E Catalina Ave





