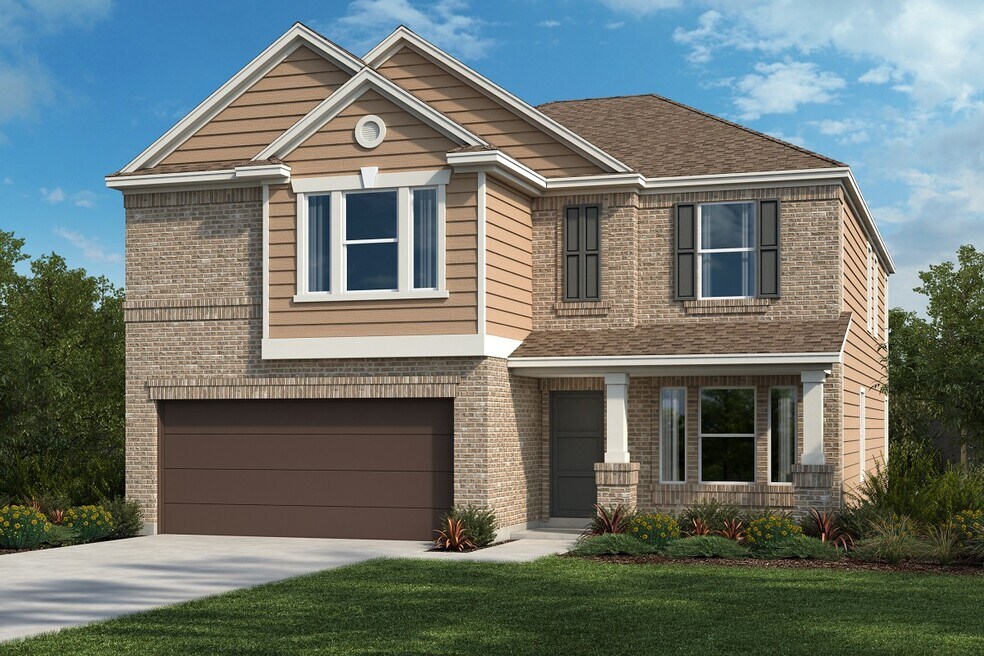Highlights
- New Construction
- Covered Patio or Porch
- Community Playground
- Community Pool
- Electric Vehicle Charging Station
- Park
About This Home
Discover this captivating, two-story home, which showcases an open floor plan with luxury vinyl plank flooring and a spacious great room. A den is ideal for a home office or private retreat. The kitchen boasts flat-panel upper cabinets and Silestone® countertops in Blanco Maple. Upstairs, a versatile loft awaits. The primary bedroom features plush carpeting, a walk-in closet and connecting bath that offers a dual-sink vanity and luxurious walk-in shower. Additional highlights include a smart thermostat, Sherwin-Williams® interior paint, modern Moen® fixtures, electric charging station pre-wiring and ceiling fans at great room and primary bedroom. Relax outdoors on the covered back patio.
See sales counselor for approximate timing required for move-in ready homes.
Home Details
Home Type
- Single Family
Parking
- 2 Car Garage
Home Design
- New Construction
Bedrooms and Bathrooms
- 4 Bedrooms
Additional Features
- 2-Story Property
- Green Certified Home
- Covered Patio or Porch
Community Details
Overview
- Electric Vehicle Charging Station
Recreation
- Community Playground
- Community Pool
- Park
- Trails
Map
- 5400 E Howard Ln
- Greenwood - Cottage Collection
- Greenwood - Watermill Collection
- 17904 Nashville Warbler Rd
- 17916 Nashville Warbler Rd
- Evelyn
- Evelyn - Texas Tree Series - 40' Lots
- Evelyn - Gem Series - 45' Lots
- Evelyn - Trophy Series - 50' Lots
- Evelyn - River Series - 50' Lots
- Lisso - 50s
- Lisso - 60s
- 11507 February Dr
- 16204 Georgefield Ln
- 13245 Gregg Manor Rd
- 1316 E Applegate Dr
- 19608 Domino Champ Rd
- 16109 Emma Edge Ln
- ShadowGlen
- 5301 Monarda Mint Dr

