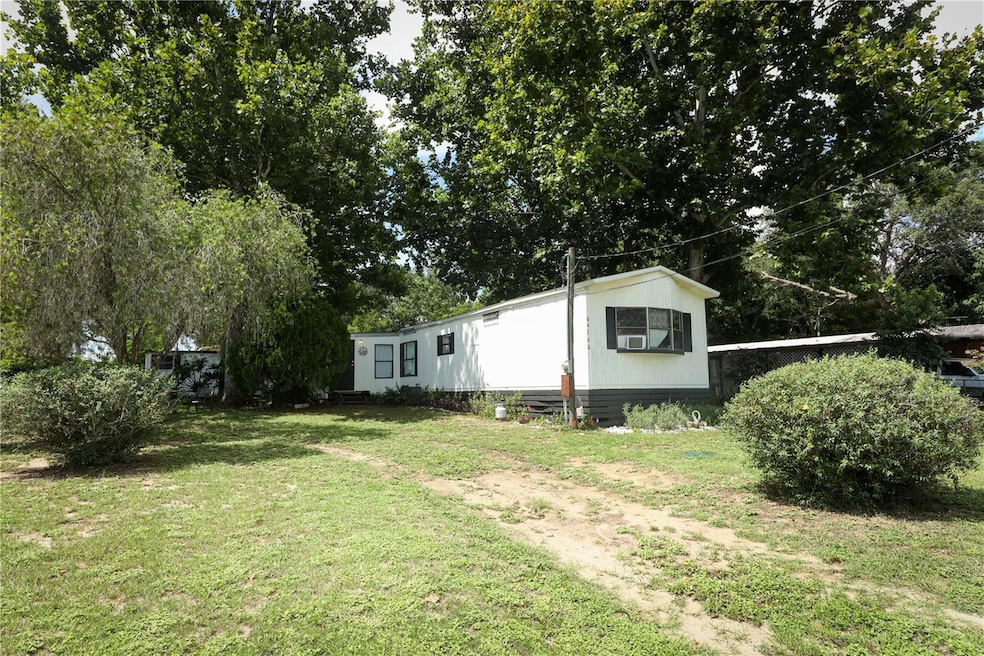
4700 Pine St Fruitland Park, FL 34731
Highlights
- Open Floorplan
- No HOA
- Laundry closet
- Bonus Room
- Den
- Shed
About This Home
As of March 2025We have to move out of state so you benefit 15K drop --- Great Bones at a Great Price!
What an Opportunity! Are you an investor or a DIY enthusiast looking for your next project? Look no further!
Handyman Special or Investor's Dream:
Solid Foundation: The roof is already taken care of, ensuring long-term durability.
Reliable Water Supply: A new pump has been installed.
Efficient Waste Management: Your drainfield is new and ready, and the septic tank was recently emptied.
Quick Occupancy: Move in quickly and start working on your vision without delay.
Fully Equipped: kitchen appliances include the Refrigerator microwave and range, as well as the washer and dryer, are included.
No need to worry about buying or installing them yourself.
Don't miss out on this incredible opportunity to invest or create your dream home.
Act now! BRING OFFER
Last Agent to Sell the Property
KELLER WILLIAMS ADVANTAGE REALTY Brokerage Phone: 407-977-7600 License #533067 Listed on: 06/28/2024

Property Details
Home Type
- Manufactured Home
Est. Annual Taxes
- $811
Year Built
- Built in 1984
Lot Details
- 10,125 Sq Ft Lot
- Lot Dimensions are 75x135
- North Facing Home
- Sloped Lot
- Cleared Lot
Home Design
- Elevated Home
- Shingle Roof
- Metal Siding
Interior Spaces
- 1,014 Sq Ft Home
- 1-Story Property
- Open Floorplan
- Ceiling Fan
- Window Treatments
- Combination Dining and Living Room
- Den
- Bonus Room
- Crawl Space
- Fire and Smoke Detector
Kitchen
- Range<<rangeHoodToken>>
- Recirculated Exhaust Fan
- <<microwave>>
- Dishwasher
Flooring
- Linoleum
- Vinyl
Bedrooms and Bathrooms
- 2 Bedrooms
- Split Bedroom Floorplan
- 2 Full Bathrooms
Laundry
- Laundry closet
- Dryer
- Washer
Schools
- Fruitland Park Elementary School
- Carver Middle School
- Leesburg High School
Utilities
- Cooling System Mounted To A Wall/Window
- No Heating
- 1 Water Well
- 1 Septic Tank
Additional Features
- Shed
- Manufactured Home
Listing and Financial Details
- Visit Down Payment Resource Website
- Tax Lot 56
- Assessor Parcel Number 35-18-24-0400-000-05600
Community Details
Overview
- No Home Owners Association
- Lake View Heights Add 02 Subdivision
Amenities
- Community Mailbox
Pet Policy
- 2 Pets Allowed
- Dogs Allowed
Similar Homes in Fruitland Park, FL
Home Values in the Area
Average Home Value in this Area
Property History
| Date | Event | Price | Change | Sq Ft Price |
|---|---|---|---|---|
| 03/13/2025 03/13/25 | Sold | $143,000 | 0.0% | $141 / Sq Ft |
| 02/24/2025 02/24/25 | Pending | -- | -- | -- |
| 02/01/2025 02/01/25 | For Sale | $143,000 | +127.0% | $141 / Sq Ft |
| 07/26/2024 07/26/24 | Sold | $63,000 | -3.1% | $62 / Sq Ft |
| 07/14/2024 07/14/24 | Pending | -- | -- | -- |
| 07/12/2024 07/12/24 | Price Changed | $65,000 | -18.8% | $64 / Sq Ft |
| 06/28/2024 06/28/24 | For Sale | $80,000 | -- | $79 / Sq Ft |
Tax History Compared to Growth
Agents Affiliated with this Home
-
Yolanda Monjure

Seller's Agent in 2025
Yolanda Monjure
INFINITE GROUP REALTY
(407) 259-7259
4 in this area
168 Total Sales
-
Frank Kusiak

Buyer's Agent in 2025
Frank Kusiak
MY FLORIDA HOME CENTER REAL ESTATE
(321) 231-5586
1 in this area
38 Total Sales
-
Ronda the Re Christiansen

Seller's Agent in 2024
Ronda the Re Christiansen
KELLER WILLIAMS ADVANTAGE REALTY
(407) 924-9520
1 in this area
47 Total Sales
Map
Source: Stellar MLS
MLS Number: O6211349
- 4720 Oak St
- 4538 Pine St
- 0 Bay Forest Ln
- 4418 Sunnyside Dr
- 5029 Eagles Nest Rd
- 4207 Bair Ave
- 0 Royal Oak Rd
- 36453 Lake Unity Rd
- 0 Eagles Nest Rd
- 0 Stumpknocker Dr
- 5319 Eagles Nest Rd
- 36736 Brook Rd
- 289 Magnolia Dr
- 0 Lake Unity Rd Unit MFRG5087552
- 228 Poppy Dr
- 88 Rose Dr
- 276 Daffodil Dr
- 99 Lily Dr
- 3909 Honey Dr
- 5512 Big Bass Ln
