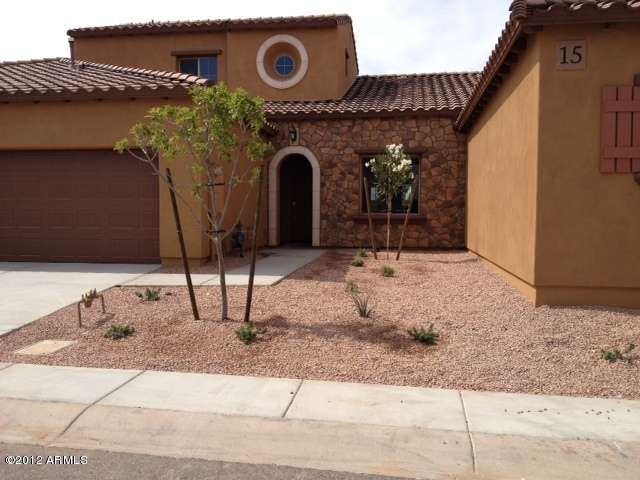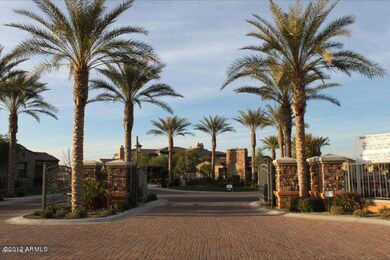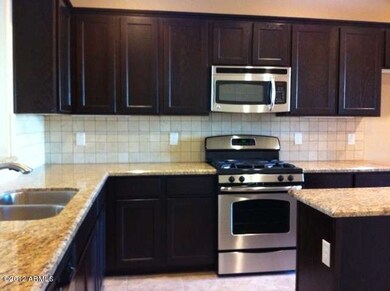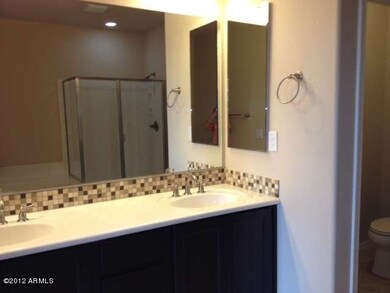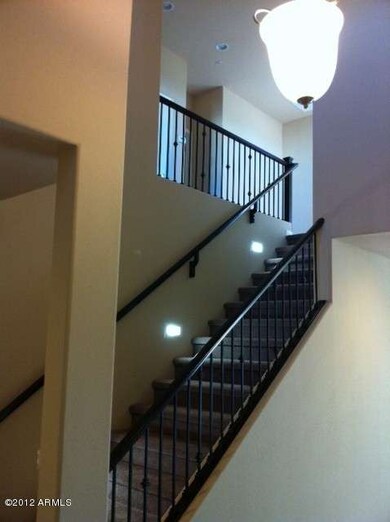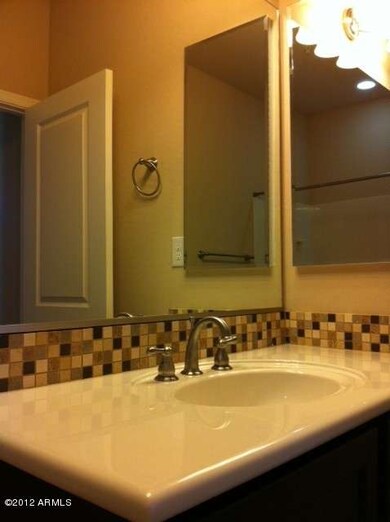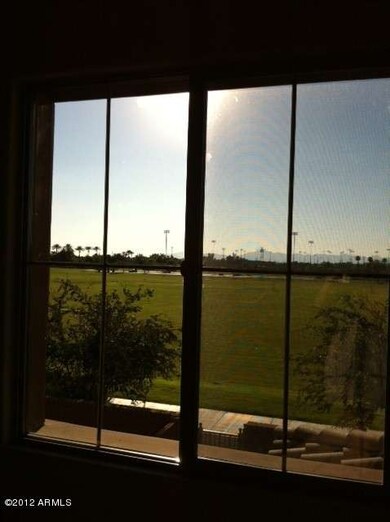
4700 S Fulton Ranch Blvd Unit 44 Chandler, AZ 85248
Ocotillo NeighborhoodHighlights
- Heated Spa
- Gated Community
- Main Floor Primary Bedroom
- Fulton Elementary School Rated A
- Community Lake
- Granite Countertops
About This Home
As of June 2018This is not your ordinary townhome! Experience the lofty entry and continue in to realize the generous room sizes that are seldom seen in townhome living design. This 2 level home boasts the master suite on the main floor and 2 secondary bedrooms plus a full bath upstairs. Many upgraded finishes included!
Last Agent to Sell the Property
Susan Goodrich
Cachet Development, Inc. License #BR517513000 Listed on: 08/10/2012
Townhouse Details
Home Type
- Townhome
Est. Annual Taxes
- $530
Year Built
- Built in 2012 | Under Construction
Lot Details
- 4,875 Sq Ft Lot
- Desert faces the front of the property
- Two or More Common Walls
- Private Streets
- Block Wall Fence
- Front Yard Sprinklers
- Private Yard
HOA Fees
- $140 Monthly HOA Fees
Parking
- 2 Car Garage
Home Design
- Wood Frame Construction
- Tile Roof
- Stucco
Interior Spaces
- 2,287 Sq Ft Home
- 2-Story Property
- Ceiling height of 9 feet or more
Kitchen
- Built-In Microwave
- Dishwasher
- Kitchen Island
- Granite Countertops
Bedrooms and Bathrooms
- 3 Bedrooms
- Primary Bedroom on Main
- Walk-In Closet
- Primary Bathroom is a Full Bathroom
- 2.5 Bathrooms
- Dual Vanity Sinks in Primary Bathroom
- Bathtub With Separate Shower Stall
Laundry
- Laundry in unit
- Washer and Dryer Hookup
Home Security
Pool
- Heated Spa
- Heated Pool
Outdoor Features
- Covered patio or porch
Schools
- Ira A. Fulton Elementary School
- Hamilton High School
Utilities
- Refrigerated Cooling System
- Zoned Heating
- Heating System Uses Natural Gas
- Water Softener
- High Speed Internet
- Cable TV Available
Listing and Financial Details
- Tax Lot 44
- Assessor Parcel Number 303-54-454
Community Details
Overview
- Ogden Realty Association, Phone Number (480) 396-4569
- Fulton Ranch Association, Phone Number (480) 396-4569
- Association Phone (480) 396-4569
- Built by Cachet Homes
- Crescent Falls Fulton Ranch Subdivision, Plan F
- Community Lake
Recreation
- Heated Community Pool
- Community Spa
- Bike Trail
Security
- Gated Community
- Fire Sprinkler System
Ownership History
Purchase Details
Home Financials for this Owner
Home Financials are based on the most recent Mortgage that was taken out on this home.Purchase Details
Home Financials for this Owner
Home Financials are based on the most recent Mortgage that was taken out on this home.Similar Homes in the area
Home Values in the Area
Average Home Value in this Area
Purchase History
| Date | Type | Sale Price | Title Company |
|---|---|---|---|
| Warranty Deed | $390,000 | Old Republic Title Agency | |
| Cash Sale Deed | $303,665 | Stewart Title & Trust Of Pho |
Mortgage History
| Date | Status | Loan Amount | Loan Type |
|---|---|---|---|
| Open | $304,750 | New Conventional | |
| Closed | $312,000 | Adjustable Rate Mortgage/ARM |
Property History
| Date | Event | Price | Change | Sq Ft Price |
|---|---|---|---|---|
| 06/22/2018 06/22/18 | Sold | $390,000 | -4.9% | $171 / Sq Ft |
| 04/30/2018 04/30/18 | Price Changed | $409,900 | -1.2% | $179 / Sq Ft |
| 03/07/2018 03/07/18 | For Sale | $415,000 | +36.7% | $181 / Sq Ft |
| 11/08/2012 11/08/12 | Sold | $303,665 | 0.0% | $133 / Sq Ft |
| 10/15/2012 10/15/12 | Pending | -- | -- | -- |
| 08/10/2012 08/10/12 | For Sale | $303,665 | -- | $133 / Sq Ft |
Tax History Compared to Growth
Tax History
| Year | Tax Paid | Tax Assessment Tax Assessment Total Assessment is a certain percentage of the fair market value that is determined by local assessors to be the total taxable value of land and additions on the property. | Land | Improvement |
|---|---|---|---|---|
| 2025 | $4,016 | $43,648 | -- | -- |
| 2024 | $3,939 | $41,569 | -- | -- |
| 2023 | $3,939 | $44,050 | $8,810 | $35,240 |
| 2022 | $3,815 | $39,120 | $7,820 | $31,300 |
| 2021 | $3,921 | $38,430 | $7,680 | $30,750 |
| 2020 | $3,899 | $36,920 | $7,380 | $29,540 |
| 2019 | $3,762 | $35,380 | $7,070 | $28,310 |
| 2018 | $3,655 | $34,200 | $6,840 | $27,360 |
| 2017 | $3,434 | $32,650 | $6,530 | $26,120 |
| 2016 | $3,317 | $32,550 | $6,510 | $26,040 |
| 2015 | $3,180 | $29,770 | $5,950 | $23,820 |
Agents Affiliated with this Home
-

Seller's Agent in 2018
Cathy Carter
RE/MAX
(480) 459-8488
14 in this area
63 Total Sales
-
C
Buyer's Agent in 2018
Chris Kaplan
Dwellings Realty Group
(480) 861-7188
5 Total Sales
-
S
Seller's Agent in 2012
Susan Goodrich
Cachet Development, Inc.
-

Buyer's Agent in 2012
James Wexler
Jason Mitchell Real Estate
(480) 289-6818
1 in this area
399 Total Sales
Map
Source: Arizona Regional Multiple Listing Service (ARMLS)
MLS Number: 4802039
APN: 303-54-454
- 4777 S Fulton Ranch Blvd Unit 2071
- 4777 S Fulton Ranch Blvd Unit 1024
- 4777 S Fulton Ranch Blvd Unit 1032
- 4777 S Fulton Ranch Blvd Unit 1029
- 4777 S Fulton Ranch Blvd Unit 1050
- 4777 S Fulton Ranch Blvd Unit 1103
- 610 W Tonto Dr
- 4496 S Mcclelland Dr
- 4490 S Montana Dr
- 694 W Beechnut Dr
- 844 W Beechnut Dr
- 4376 S Santiago Way
- 4281 S Iowa St
- 5140 S Tanglewood Dr
- 402 W Beechnut Place
- 10343 E Cherrywood Ct
- 4463 S Oregon Ct
- 4841 S Vista Place
- 21 E Oakwood Hills Dr
- 10308 E Sunburst Dr
