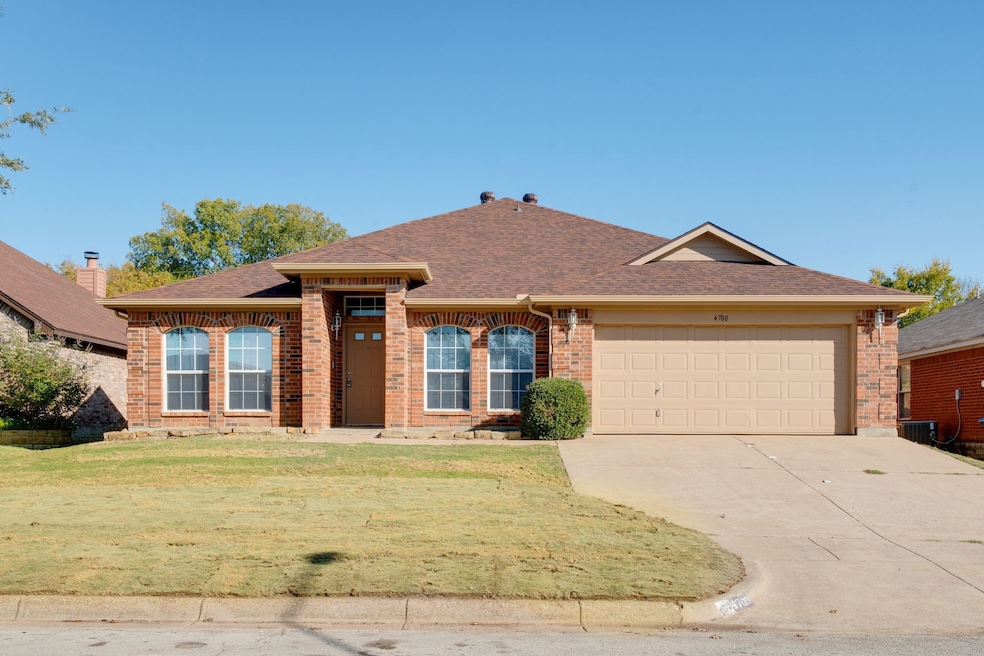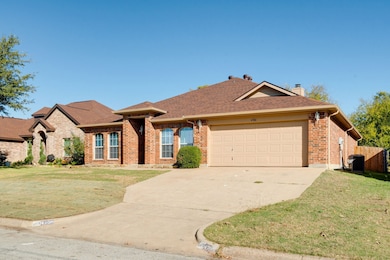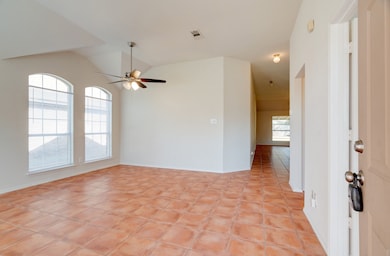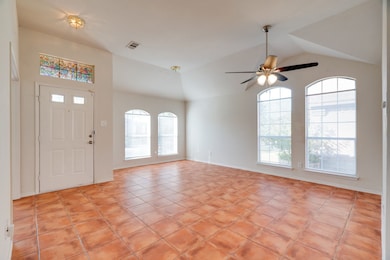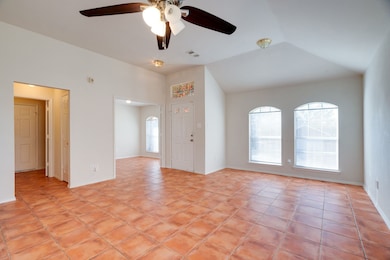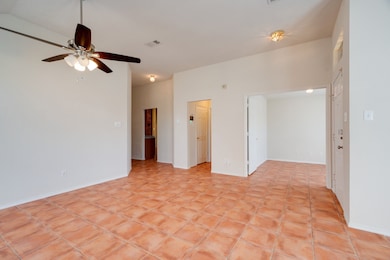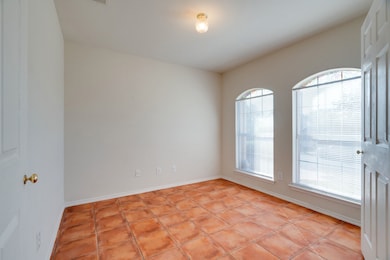4700 Saint Thomas Place Fort Worth, TX 76135
Eagle Mountain NeighborhoodHighlights
- Open Floorplan
- Traditional Architecture
- Lawn
- Greenfield Elementary School Rated A-
- Granite Countertops
- Covered Patio or Porch
About This Home
Beautiful Single-Story featuring an Office, Open-Concept Design, Dual Living Areas and a Large Outdoor Retreat! Step into this beautifully maintained 3-bedroom, 2-bath home, offering a functional and inviting layout. This property features two generous living areas, including a warm and welcoming family room accented by a striking brick fireplace. Throughout the main living spaces, you’ll find rich Spanish-style flooring that adds both character and durability, paired with neutral interior colors that complement any décor. The spacious kitchen is designed with the home chef in mind, showcasing granite countertops, ample cabinetry, a center island, and convenient sightlines to the main living area—making it easy to stay connected while preparing meals. Just off the kitchen is a dedicated dining space, ideal for family gatherings or weekend brunch. Retreat to the primary suite featuring a large walk-in closet and a well-appointed en-suite bath complete with separate granite vanities, a stand-alone shower and a relaxing garden tub. Outdoor living is equally impressive with a large backyard and an extended covered patio. This home offers great space, stylish finishes and comfortable living.
Home Details
Home Type
- Single Family
Est. Annual Taxes
- $7,812
Year Built
- Built in 2000
Lot Details
- 7,579 Sq Ft Lot
- Wood Fence
- Interior Lot
- Lawn
- Back Yard
Parking
- 2 Car Attached Garage
- Front Facing Garage
- Garage Door Opener
Home Design
- Traditional Architecture
- Brick Exterior Construction
Interior Spaces
- 1,960 Sq Ft Home
- 1-Story Property
- Open Floorplan
- Ceiling Fan
- Decorative Lighting
- Wood Burning Fireplace
- Fireplace Features Masonry
- Fire and Smoke Detector
Kitchen
- Electric Range
- Microwave
- Dishwasher
- Kitchen Island
- Granite Countertops
- Disposal
Flooring
- Carpet
- Ceramic Tile
Bedrooms and Bathrooms
- 3 Bedrooms
- Walk-In Closet
- 2 Full Bathrooms
- Soaking Tub
Laundry
- Laundry in Utility Room
- Electric Dryer Hookup
Outdoor Features
- Covered Patio or Porch
- Rain Gutters
Schools
- Greenfield Elementary School
- Chisholm Trail High School
Utilities
- Central Heating and Cooling System
- High Speed Internet
Listing and Financial Details
- Residential Lease
- Property Available on 11/20/25
- Tenant pays for all utilities, grounds care, insurance
- Legal Lot and Block 14 / 9
- Assessor Parcel Number 05785979
Community Details
Overview
- Crestridge Add Subdivision
Pet Policy
- 2 Pets Allowed
- Dogs and Cats Allowed
- Breed Restrictions
Map
Source: North Texas Real Estate Information Systems (NTREIS)
MLS Number: 21114288
APN: 05785979
- 4720 Homelands Way
- 4805 Saint Thomas Place
- 6644 Lakeside Dr
- 6725 Rhea Ridge Dr
- 6604 Roxanne Way
- 4812 Dax Dr
- 4237 Sue Ct
- 6400 Shadydell Dr
- Edgewood Plan at Meadow Lakes
- Palmer Plan at Meadow Lakes
- Sawyer Plan at Meadow Lakes
- Hadley Plan at Meadow Lakes
- Magnolia Plan at Meadow Lakes
- 4504 Highland Lake Dr
- 6620 Chapel Ln
- 6712 Wallis Rd
- 4725 Roxanne Ct
- 4229 Ridgecrest Cir
- 4536 Hodgkins Rd
- 6301 Shadydell Dr
- 4901 St Thomas Place
- 4920 Brianhill Dr Unit D
- 4852 Cason Ct
- 6216 Loydhill Ln
- 4838 Williams Spring Rd
- 4117 Big Bend Trail
- 4504 Spinnaker Ct
- 4529 Mizzenmast Ct
- 5000 Coral Creek Dr
- 5801 Shadydell Dr Unit 5803
- 5801 Shadydell Dr Unit 5807
- 5824 Fathom Dr
- 5813 Fathom Dr
- 5721 Starboardway Dr
- 5731 Shadydell Dr
- 7464 Love Cir
- 6655 Calgary Ln
- 7472 Love Cir
- 5009 Royal Burgess Dr
- 5705 Addington Dr
