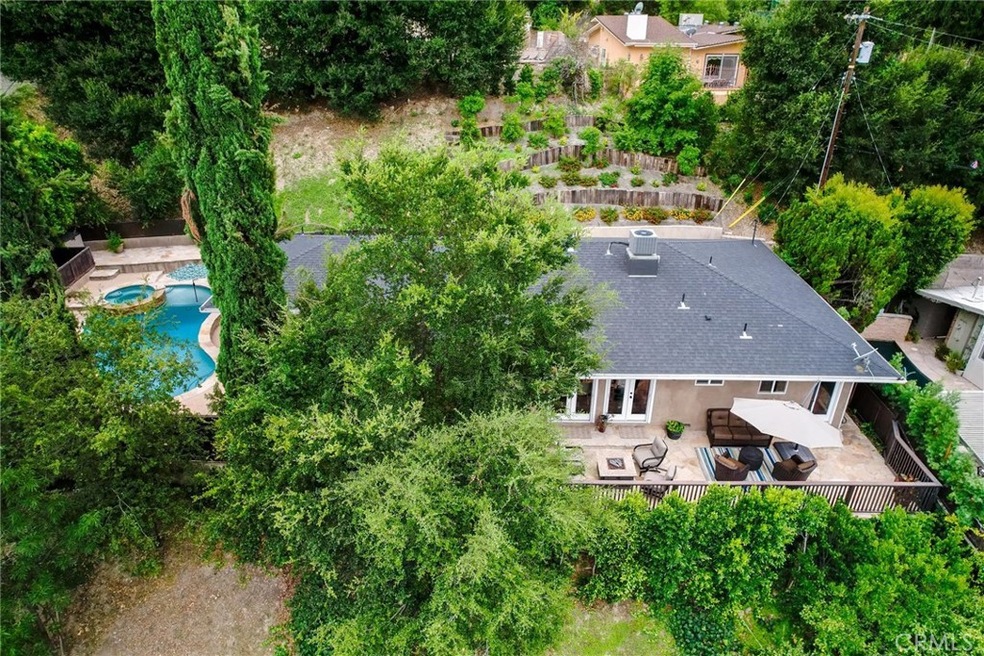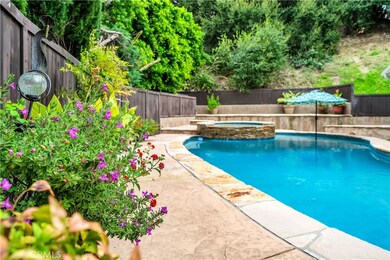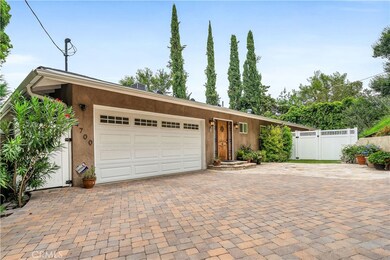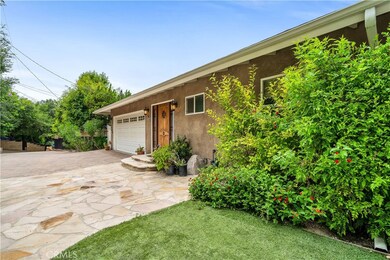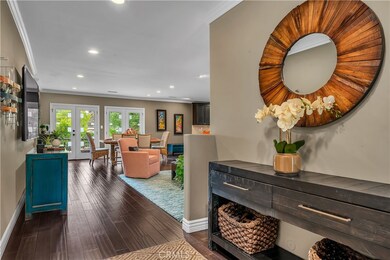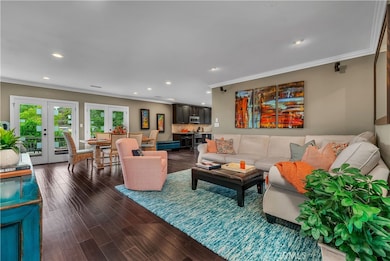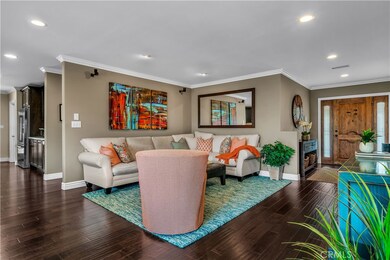
4700 Sophia Ave Encino, CA 91436
Highlights
- Filtered Pool
- Primary Bedroom Suite
- Open Floorplan
- Lanai Road Elementary Rated A
- City Lights View
- Wood Flooring
About This Home
As of November 2023Privacy in the middle of Encino! Luxury California living!
Private and secluded single-story home is tucked away up a private driveway,
just a stone's throw from Ventura Blvd. With 3 bedrooms and 3 baths, this gem has an open floor plan with stunning, hardwood floors throughout. Designed for luxurious California living with great indoor-outdoor flow, surrounded by greenery this property is an entertainer’s delight!
Double glass designer doors from the great room, kitchen and primary bedroom open to the stone wrap-around deck with multiple areas for outdoor dining, relaxing at the fire pit and enjoying waterfall sounds from the sparkling pool and spa. There is even an outdoor TV and an outdoor poolside shower.
The Cooks kitchen with center island, granite counters, and stainless steel appliances has rich hardwood cabinets, a walk-in pantry, and wine refrigerator. Two bedrooms on one side of the house and the primary suite on the other side afford ultimate privacy. The Primary bath features a granite counter double-sink vanity, jetted tub and shower large enough for two, which has dual showerheads and a convenient seat.
A great condo alternative for empty nesters or family home located in the Lanai school district close to Ventura Boulevard shops and dining and convenient to the Westside, the 101/405, and canyons, this home checks all the boxes.
Last Agent to Sell the Property
Gilbert Spiegel
Berkshire Hathaway HomeServices California Properties License #01369282 Listed on: 09/27/2023

Home Details
Home Type
- Single Family
Est. Annual Taxes
- $23,020
Year Built
- Built in 1955 | Remodeled
Lot Details
- 0.26 Acre Lot
- Property is zoned LAR1
Parking
- 2 Car Direct Access Garage
- 4 Open Parking Spaces
- Parking Available
- Garage Door Opener
- Driveway
Property Views
- City Lights
- Woods
- Mountain
- Hills
- Pool
- Neighborhood
Home Design
- Turnkey
- Composition Roof
- Copper Plumbing
Interior Spaces
- 1,925 Sq Ft Home
- 1-Story Property
- Open Floorplan
- Wired For Data
- Crown Molding
- Recessed Lighting
- Double Pane Windows
- Entrance Foyer
- Great Room
- Living Room with Attached Deck
- Wood Flooring
Kitchen
- Breakfast Bar
- Walk-In Pantry
- Gas Cooktop
- Free-Standing Range
- Microwave
- Ice Maker
- Water Line To Refrigerator
- Dishwasher
- Kitchen Island
- Granite Countertops
- Disposal
Bedrooms and Bathrooms
- 3 Main Level Bedrooms
- Primary Bedroom Suite
- Walk-In Closet
- Bathroom on Main Level
- 3 Full Bathrooms
- Granite Bathroom Countertops
- Dual Vanity Sinks in Primary Bathroom
- Low Flow Toliet
- Hydromassage or Jetted Bathtub
- Spa Bath
- Multiple Shower Heads
Laundry
- Laundry Room
- Washer and Electric Dryer Hookup
Pool
- Filtered Pool
- Heated In Ground Pool
- Waterfall Pool Feature
- Heated Spa
- In Ground Spa
Outdoor Features
- Open Patio
- Exterior Lighting
- Rain Gutters
- Wrap Around Porch
Schools
- Lanai Road Elementary School
Utilities
- Central Heating and Cooling System
- Tankless Water Heater
Community Details
- No Home Owners Association
Listing and Financial Details
- Tax Lot 8
- Tax Tract Number 19516
- Assessor Parcel Number 2284004039
- $340 per year additional tax assessments
Ownership History
Purchase Details
Home Financials for this Owner
Home Financials are based on the most recent Mortgage that was taken out on this home.Purchase Details
Home Financials for this Owner
Home Financials are based on the most recent Mortgage that was taken out on this home.Purchase Details
Home Financials for this Owner
Home Financials are based on the most recent Mortgage that was taken out on this home.Purchase Details
Purchase Details
Home Financials for this Owner
Home Financials are based on the most recent Mortgage that was taken out on this home.Purchase Details
Purchase Details
Similar Homes in the area
Home Values in the Area
Average Home Value in this Area
Purchase History
| Date | Type | Sale Price | Title Company |
|---|---|---|---|
| Grant Deed | $1,890,000 | California Title Company | |
| Grant Deed | $1,260,000 | California Title Company | |
| Interfamily Deed Transfer | -- | Fidelity National Title | |
| Interfamily Deed Transfer | -- | Fidelity National Title | |
| Interfamily Deed Transfer | -- | None Available | |
| Grant Deed | $775,000 | California Title Company | |
| Interfamily Deed Transfer | -- | None Available | |
| Interfamily Deed Transfer | -- | None Available | |
| Individual Deed | -- | -- |
Mortgage History
| Date | Status | Loan Amount | Loan Type |
|---|---|---|---|
| Open | $1,517,000 | New Conventional | |
| Closed | $1,517,000 | New Conventional | |
| Closed | $1,512,000 | New Conventional | |
| Previous Owner | $822,000 | New Conventional | |
| Previous Owner | $625,000 | New Conventional |
Property History
| Date | Event | Price | Change | Sq Ft Price |
|---|---|---|---|---|
| 11/15/2023 11/15/23 | Sold | $1,890,000 | 0.0% | $982 / Sq Ft |
| 09/27/2023 09/27/23 | For Sale | $1,890,000 | +50.0% | $982 / Sq Ft |
| 04/24/2015 04/24/15 | Sold | $1,260,000 | -2.2% | $655 / Sq Ft |
| 04/11/2015 04/11/15 | Pending | -- | -- | -- |
| 04/07/2015 04/07/15 | For Sale | $1,289,000 | +66.3% | $670 / Sq Ft |
| 04/18/2014 04/18/14 | Sold | $775,000 | -6.9% | $421 / Sq Ft |
| 04/06/2014 04/06/14 | Pending | -- | -- | -- |
| 03/10/2014 03/10/14 | For Sale | $832,500 | -- | $452 / Sq Ft |
Tax History Compared to Growth
Tax History
| Year | Tax Paid | Tax Assessment Tax Assessment Total Assessment is a certain percentage of the fair market value that is determined by local assessors to be the total taxable value of land and additions on the property. | Land | Improvement |
|---|---|---|---|---|
| 2025 | $23,020 | $1,927,800 | $1,639,854 | $287,946 |
| 2024 | $23,020 | $1,890,000 | $1,607,700 | $282,300 |
| 2023 | $17,719 | $1,455,521 | $1,053,059 | $402,462 |
| 2022 | $16,890 | $1,426,982 | $1,032,411 | $394,571 |
| 2021 | $16,685 | $1,399,003 | $1,012,168 | $386,835 |
| 2019 | $16,181 | $1,357,510 | $982,148 | $375,362 |
| 2018 | $16,079 | $1,330,893 | $962,891 | $368,002 |
| 2016 | $15,376 | $1,279,214 | $925,501 | $353,713 |
| 2015 | $9,636 | $790,483 | $632,387 | $158,096 |
| 2014 | -- | $115,157 | $48,180 | $66,977 |
Agents Affiliated with this Home
-
G
Seller's Agent in 2023
Gilbert Spiegel
Berkshire Hathaway HomeServices California Properties
-
N
Buyer's Agent in 2023
NoEmail NoEmail
NONMEMBER MRML
(646) 541-2551
8 in this area
5,761 Total Sales
-
S
Seller's Agent in 2015
Stacee Passen
No Firm Affiliation
-
S
Seller's Agent in 2014
Susan Weidman
No Firm Affiliation
-
R
Seller Co-Listing Agent in 2014
Robert Weidman
No Firm Affiliation
Map
Source: California Regional Multiple Listing Service (CRMLS)
MLS Number: SR23177545
APN: 2284-004-039
- 16226 Dickens St
- 4632 Libbit Ave
- 4440 Bergamo Dr
- 4722 Noeline Ave
- 4544 Woodley Ave
- 4630 Woodley Ave Unit 205
- 4509 Noeline Ave
- 4841 Swinton Ave
- 16032 Valley Vista Blvd
- 4512 Libbit Ave
- 4935 Woodley Ave
- 4418 Woodley Ave
- 4953 Edgerton Ave
- 4817 Gaynor Ave
- 16475 Garvin Dr
- 4961 Noeline Ave
- 16105 Clear Oak Dr
- 15907 Valley Vista Blvd
- 4981 Noeline Ave
- 5036 Woodley Ave
