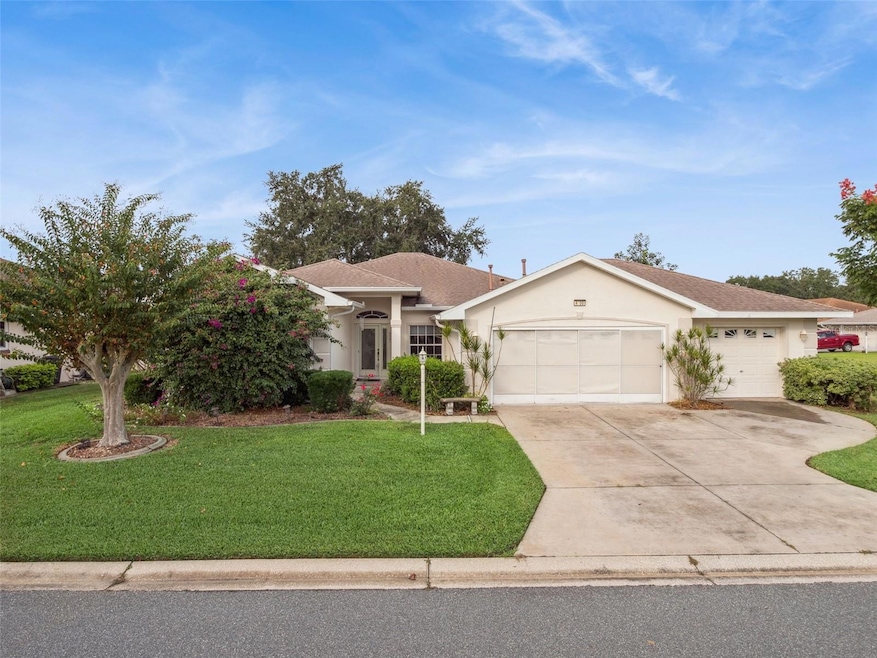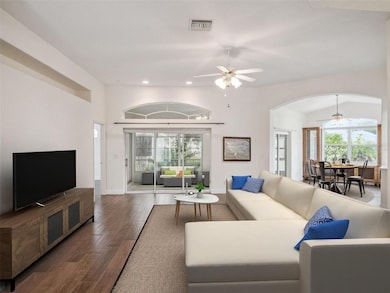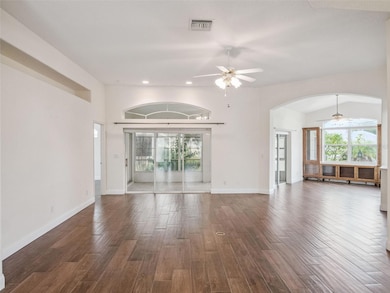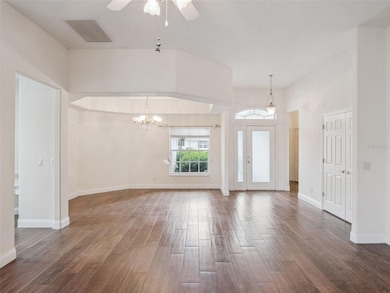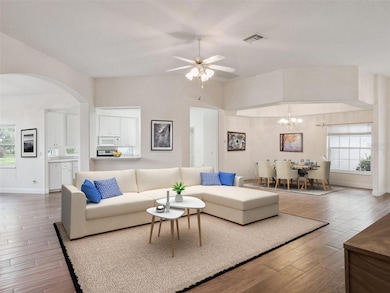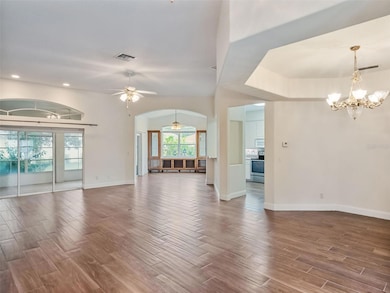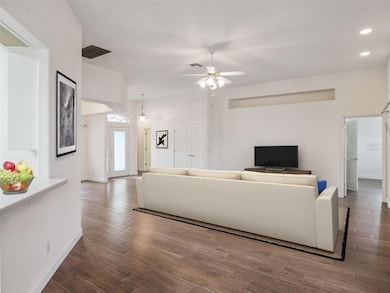4700 St Andrews Arcade Leesburg, FL 34748
Estimated payment $2,197/month
Highlights
- Golf Course Community
- Active Adult
- Open Floorplan
- Fitness Center
- Gated Community
- Clubhouse
About This Home
One or more photo(s) has been virtually staged. An incredible opportunity to own nearly 2300sf. Duchess Model home with a rare golf cart garage addition! Roof & HVAC have been updated in 2019! Situated on a generous corner lot, with large rooms, high ceilings, lots of natural light and TONS of STORAGE areas! This is the perfect home for folks with lots of crafts, seasonal decor, entertaining supplies, or for those who still work from home! Stainless appliances in the kitchen, pull-outs in the lower cabinets, adjacent dinette area PLUS formal dining room! Inside laundry with washer/dryer, storage cabinets and a walk-in pantry/closet! Primary suite has a large bath with soaker tub, private water closet, step-in shower, and dual vanity! This home will be FUN for the new owner to make their own! There is so much space to consider and a natural flow from room to room! Royal Highlands is a gated, golf community with on-campus restaurant, pro shop, driving range and putting green. The recreation center offers a fitness center, two pools, craft room with kiln, library, billiards, and courts! The Great Hall has a large dance floor, theater stage, and industrial kitchen. The low monthly HOA includes cable, internet, amentities and guardhouse. Call for your tour today! Great central location, close to MCO, amusement parks, shopping and medical facilities. Easy to show and ready for your offer!
Listing Agent
FLORIDA PLUS REALTY, LLC Brokerage Phone: 407-252-2596 License #3383656 Listed on: 10/31/2025
Home Details
Home Type
- Single Family
Est. Annual Taxes
- $2,449
Year Built
- Built in 2000
Lot Details
- 9,698 Sq Ft Lot
- East Facing Home
- Mature Landscaping
- Private Lot
- Irrigation Equipment
- Property is zoned PUD
HOA Fees
- $224 Monthly HOA Fees
Parking
- 3 Car Attached Garage
- Ground Level Parking
- Garage Door Opener
- Driveway
Home Design
- Slab Foundation
- Shingle Roof
- Block Exterior
- Stucco
Interior Spaces
- 2,163 Sq Ft Home
- 1-Story Property
- Open Floorplan
- Built-In Features
- Tray Ceiling
- Blinds
- Sliding Doors
- Living Room
- Home Office
- Bonus Room
- Sun or Florida Room
- Storage Room
- Inside Utility
Kitchen
- Eat-In Kitchen
- Dinette
- Walk-In Pantry
- Range
- Recirculated Exhaust Fan
- Microwave
- Ice Maker
- Dishwasher
- Disposal
Flooring
- Concrete
- Ceramic Tile
Bedrooms and Bathrooms
- 3 Bedrooms
- Walk-In Closet
- 2 Full Bathrooms
Laundry
- Laundry Room
- Dryer
- Washer
Outdoor Features
- Enclosed Patio or Porch
- Exterior Lighting
- Rain Gutters
Location
- Property is near a golf course
Utilities
- Central Air
- Heating System Uses Natural Gas
- Thermostat
- Underground Utilities
- Natural Gas Connected
- Gas Water Heater
- High Speed Internet
- Phone Available
- Cable TV Available
Listing and Financial Details
- Visit Down Payment Resource Website
- Tax Lot 717
- Assessor Parcel Number 13-21-24-1820-000-71700
Community Details
Overview
- Active Adult
- Association fees include cable TV, pool, escrow reserves fund, internet, management, private road, recreational facilities, sewer, trash
- Keneshia Shepherd Association, Phone Number (352) 326-8007
- Visit Association Website
- Built by PRINGLE
- Royal Highlands Ph 01D Subdivision, Modified & Expanded Duchess Floorplan
- The community has rules related to deed restrictions, fencing, allowable golf cart usage in the community
Amenities
- Restaurant
- Clubhouse
- Community Mailbox
- Community Storage Space
Recreation
- Golf Course Community
- Tennis Courts
- Pickleball Courts
- Recreation Facilities
- Shuffleboard Court
- Fitness Center
- Community Pool
- Trails
Security
- Security Guard
- Gated Community
Map
Home Values in the Area
Average Home Value in this Area
Tax History
| Year | Tax Paid | Tax Assessment Tax Assessment Total Assessment is a certain percentage of the fair market value that is determined by local assessors to be the total taxable value of land and additions on the property. | Land | Improvement |
|---|---|---|---|---|
| 2025 | $2,210 | $171,690 | -- | -- |
| 2024 | $2,210 | $171,690 | -- | -- |
| 2023 | $2,210 | $161,840 | $0 | $0 |
| 2022 | $2,003 | $157,130 | $0 | $0 |
| 2021 | $1,985 | $152,556 | $0 | $0 |
| 2020 | $1,979 | $150,450 | $0 | $0 |
| 2019 | $2,056 | $173,066 | $0 | $0 |
| 2018 | $1,948 | $169,840 | $0 | $0 |
| 2017 | $1,874 | $166,347 | $0 | $0 |
| 2016 | $1,871 | $162,926 | $0 | $0 |
| 2015 | $1,914 | $161,794 | $0 | $0 |
| 2014 | $1,914 | $160,510 | $0 | $0 |
Property History
| Date | Event | Price | List to Sale | Price per Sq Ft |
|---|---|---|---|---|
| 10/31/2025 10/31/25 | For Sale | $335,000 | -- | $155 / Sq Ft |
Purchase History
| Date | Type | Sale Price | Title Company |
|---|---|---|---|
| Deed | $100 | -- | |
| Deed | $100 | None Listed On Document | |
| Warranty Deed | $255,000 | Attorney | |
| Warranty Deed | $27,000 | -- |
Mortgage History
| Date | Status | Loan Amount | Loan Type |
|---|---|---|---|
| Previous Owner | $25,000 | No Value Available |
Source: Stellar MLS
MLS Number: G5103830
APN: 13-21-24-1820-000-71700
- 21650 Stirling Pass
- 4723 Saint Andrews Arcade
- 4738 St Andrews Arcade
- 21607 Regency Park Ln
- 21721 Loch Haven Pass
- 4701 Inverness Dr
- 4814 Saint Andrews Arcade
- 4848 Saint Andrews Arcade
- 5004 Saint Andrews Arcade
- 4917 Kelso St
- 5025 St Andrews Arcade
- 21325 Royal Troon Dr
- 5007 Kelso St
- 5034 St Andrews Arcade
- 4528 Glen Coe St
- 21708 Royal St Georges Ln
- 4640 Glen Coe St
- 21202 Braveheart Dr
- 21122 Lionheart Dr
- 21120 Lady Marion Way
- 5622 King James Ave
- 21716 King John St
- 5646 Great Egret Dr
- 10128 Huntingnet Way
- 25121 Meriweather Rd
- 5009 El Destino Dr
- 25704 Oak Alley
- 2039 Hemingway Cir
- 7805 Waterscape Dr
- 7625 Waterscape Dr
- 7609 Waterscape Dr
- 7677 Gemstone St
- 4501 River Ridge Dr
- 7656 Gemstone St
- 3602 Westover Cir
- 7621 Gemstone St
- 7493 Capstone Dr
- 3024 Heart Lake Dr
- 26338 Glen Eagle Dr
- 26209 Glen Eagle Dr
