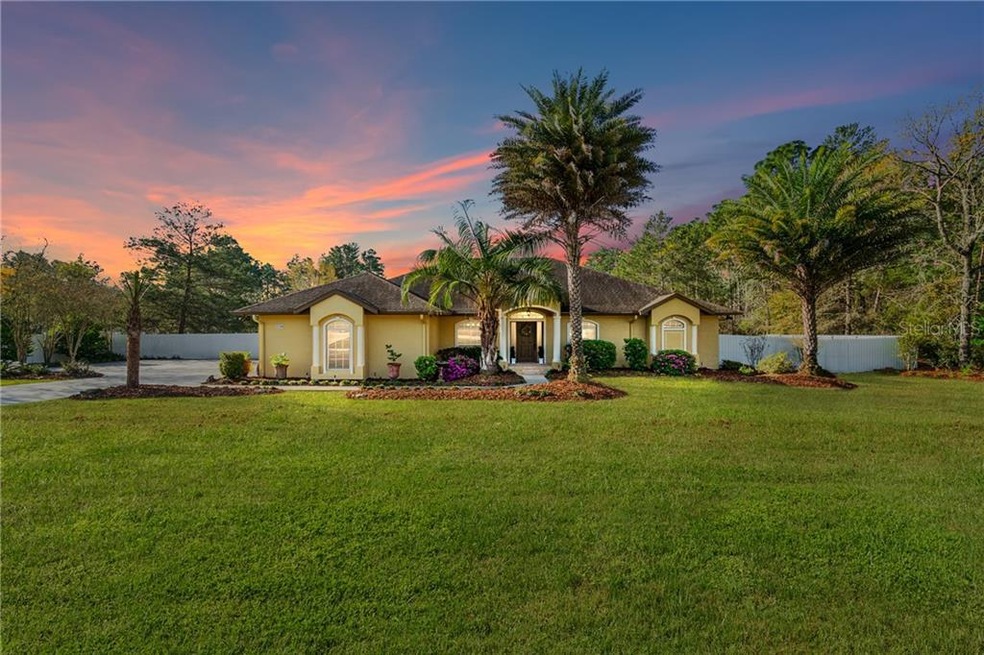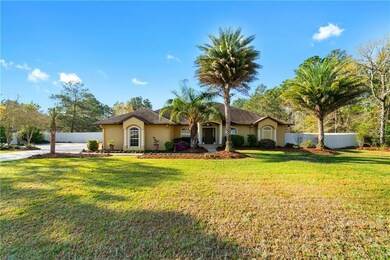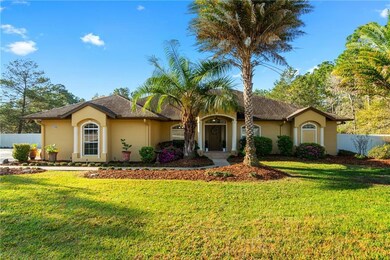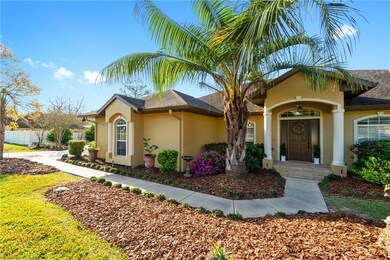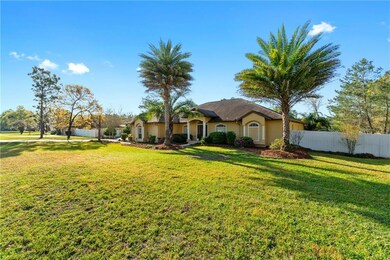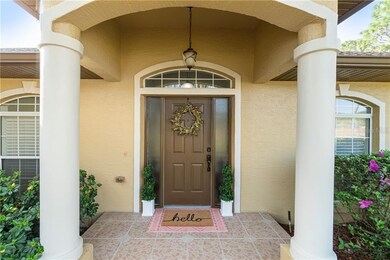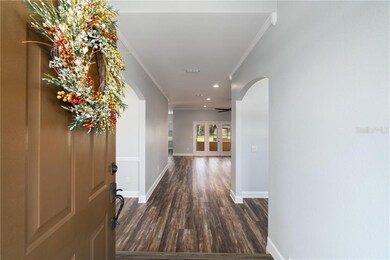
4700 SW 115th St Ocala, FL 34476
Liberty NeighborhoodEstimated Value: $480,000 - $561,000
Highlights
- 1.25 Acre Lot
- Attic
- Great Room
- West Port High School Rated A-
- Bonus Room
- Mature Landscaping
About This Home
As of March 2021Executive style home located in desirable SW Ocala Waterway neighborhood. You'll fall in love with this large & well appointed 4 BEDROOMS & 3 FULL BATHS property. Sitting on 1.25 acre PROFESSIONALLY LANDSCAPED lot, this property feature many upgrades throughout: Exterior offers a COMPLETELY FENCED yard & mature landscaping with massive palm trees. Concrete Driveway has been expanded with a side-parking area. Backyard offers a large SMOOTH-FINISH CONCRETE DECK perfect for outdoor events. Automatic Sprinkler System. 2 AC units (updated 2012). The interior offers ENEREGY-EFFICIENT ICYNENE SPRAY FOAM INSULATION in attic. As you enter the elevated Foyer, you'll find WOOD-LIKE (textured surface) WATERPROOF & scratchproof Luxury Vinyl plank flooring throughout. Spacious great room with French-doors leading to covered & screened lanai. Crown Moldings throughout property. Two large Dining Rooms perfect for entertaining. Kitchen offers Stainless Steel appliances, pantry and GRANITE counters PLUS Double sink and undercabinet lighting. There is a Den and/or formal living RM or office. The MAIN BEDROOM features French-doors leading to 2 additional BONUS rooms which can be used as a sitting RM, nursery RM, home GYM, office and/or 2nd walk-in closet. These rooms have access to screened/enclosed lanai & backyard deck. MAIN BATH offers step-in shower, separate SOAKER TUB, double vanities, Quartz Counters and separate Toilet Room. LAUNDRY ROOM has front-facing Washer & Dryer plus sink. Located near Florida Greenway Trails with Walking/Biking access from neighborhood.
Last Agent to Sell the Property
BERKSHIRE HATHAWAY HS FLORIDA License #3063336 Listed on: 03/16/2021

Last Buyer's Agent
Jessica Ramos
License #3404986

Home Details
Home Type
- Single Family
Est. Annual Taxes
- $2,275
Year Built
- Built in 2005
Lot Details
- 1.25 Acre Lot
- Lot Dimensions are 165x300
- North Facing Home
- Fenced
- Mature Landscaping
- Well Sprinkler System
- Landscaped with Trees
- Property is zoned R1
HOA Fees
- $4 Monthly HOA Fees
Parking
- 2 Car Attached Garage
Home Design
- Slab Foundation
- Shingle Roof
- Block Exterior
- Stucco
Interior Spaces
- 2,887 Sq Ft Home
- 1-Story Property
- Crown Molding
- Tray Ceiling
- Ceiling Fan
- Blinds
- French Doors
- Great Room
- Bonus Room
- Tile Flooring
- Attic
Kitchen
- Range
- Microwave
- Dishwasher
Bedrooms and Bathrooms
- 4 Bedrooms
- Walk-In Closet
- 3 Full Bathrooms
Laundry
- Laundry Room
- Dryer
- Washer
Eco-Friendly Details
- Energy-Efficient Insulation
Outdoor Features
- Enclosed patio or porch
- Exterior Lighting
- Rain Gutters
Schools
- Hammett Bowen Jr. Elementary School
- Liberty Middle School
- West Port High School
Utilities
- Central Air
- Heating Available
- Well
- Septic Tank
- Phone Available
- Cable TV Available
Community Details
- Kingsland Ocala Waterway Home Owners Association
- Ocala Waterway Estates Sec 34 Subdivision
Listing and Financial Details
- Legal Lot and Block 283 / 283
- Assessor Parcel Number 3579-001-283
Ownership History
Purchase Details
Home Financials for this Owner
Home Financials are based on the most recent Mortgage that was taken out on this home.Purchase Details
Purchase Details
Home Financials for this Owner
Home Financials are based on the most recent Mortgage that was taken out on this home.Purchase Details
Purchase Details
Home Financials for this Owner
Home Financials are based on the most recent Mortgage that was taken out on this home.Purchase Details
Home Financials for this Owner
Home Financials are based on the most recent Mortgage that was taken out on this home.Similar Homes in Ocala, FL
Home Values in the Area
Average Home Value in this Area
Purchase History
| Date | Buyer | Sale Price | Title Company |
|---|---|---|---|
| Dwm Holdings Llc | -- | Attorney | |
| Donald W Mcintosh Holdings Llc | $399,000 | First American Title Ins Co | |
| Bosch Obed | $169,000 | Attorney | |
| Jpmorgan Chase Bank Na | -- | None Available | |
| Kronick Gary R | $315,000 | Clear To Close Title Service | |
| Aguirre Silverio | $254,900 | Nations Title Agency |
Mortgage History
| Date | Status | Borrower | Loan Amount |
|---|---|---|---|
| Previous Owner | Bosch Obed | $135,200 | |
| Previous Owner | Kronick Gary R | $295,000 | |
| Previous Owner | Kronick Gary R | $236,250 | |
| Previous Owner | Aguirre Silverio | $203,910 |
Property History
| Date | Event | Price | Change | Sq Ft Price |
|---|---|---|---|---|
| 03/30/2021 03/30/21 | Sold | $399,000 | 0.0% | $138 / Sq Ft |
| 03/16/2021 03/16/21 | Pending | -- | -- | -- |
| 03/16/2021 03/16/21 | For Sale | $399,000 | +136.1% | $138 / Sq Ft |
| 04/30/2020 04/30/20 | Off Market | $169,000 | -- | -- |
| 09/10/2012 09/10/12 | Sold | $169,000 | +2.5% | $59 / Sq Ft |
| 09/04/2012 09/04/12 | Pending | -- | -- | -- |
| 07/05/2012 07/05/12 | For Sale | $164,900 | -- | $57 / Sq Ft |
Tax History Compared to Growth
Tax History
| Year | Tax Paid | Tax Assessment Tax Assessment Total Assessment is a certain percentage of the fair market value that is determined by local assessors to be the total taxable value of land and additions on the property. | Land | Improvement |
|---|---|---|---|---|
| 2023 | $7,288 | $429,261 | $0 | $0 |
| 2022 | $6,588 | $390,237 | $52,000 | $338,237 |
| 2021 | $5,173 | $290,789 | $43,000 | $247,789 |
| 2020 | $2,275 | $152,680 | $0 | $0 |
| 2019 | $2,240 | $149,247 | $0 | $0 |
| 2018 | $2,131 | $146,464 | $0 | $0 |
| 2017 | $2,093 | $143,452 | $0 | $0 |
| 2016 | $2,053 | $140,501 | $0 | $0 |
| 2015 | $2,064 | $139,524 | $0 | $0 |
| 2014 | $1,948 | $138,417 | $0 | $0 |
Agents Affiliated with this Home
-
Ivania Bosch

Seller's Agent in 2021
Ivania Bosch
BERKSHIRE HATHAWAY HS FLORIDA
(352) 361-3062
15 in this area
56 Total Sales
-

Buyer's Agent in 2021
Jessica Ramos
(404) 822-4496
5 in this area
55 Total Sales
Map
Source: Stellar MLS
MLS Number: OM615445
APN: 3579-001-283
- 4743 SW 114th Place
- 4770 SW 114th St
- 6203 SW 93rd Loop
- 6083 SW 93rd Loop
- 6071 SW 93rd Loop
- 4581 SW 113th Place
- 4585 SW 112th Ln
- TBD SW 111th Place
- 11267 SW 51st Ave
- 4580 SW 110th Ln
- 5318 SW 116th Place
- 5037 SW 109th Loop
- 5220 SW 114th Street Rd
- 4524 SW 110th St
- 10999 SW 47th Ave
- 4910 SW 109th Loop
- 4386 SW 110th St
- 4933 SW 109th Loop
- 10969 SW 45th Ave
- 5323 SW 111th Lane Rd
- 4700 SW 115th St
- 4646 SW 115th St
- TBD SW 115th St
- 4651 SW 115th St
- 11520 SW 46th Ave
- 4784 SW 115th St
- 4711 SW 116th Place
- 4714 SW 114th Place
- 4785 SW 115th St
- 11490 SW 46th Ave
- 4751 SW 116th Place
- 4799 SW 116th Place
- 4695 SW 116th Place
- 11648 SW 46th Ave
- 11640 SW 46th Ave
- 4754 SW 114th Place
- 4836 SW 115th St
- 4598 SW 115th St
- 4835 SW 115th St
- 000 SW 116 Place
