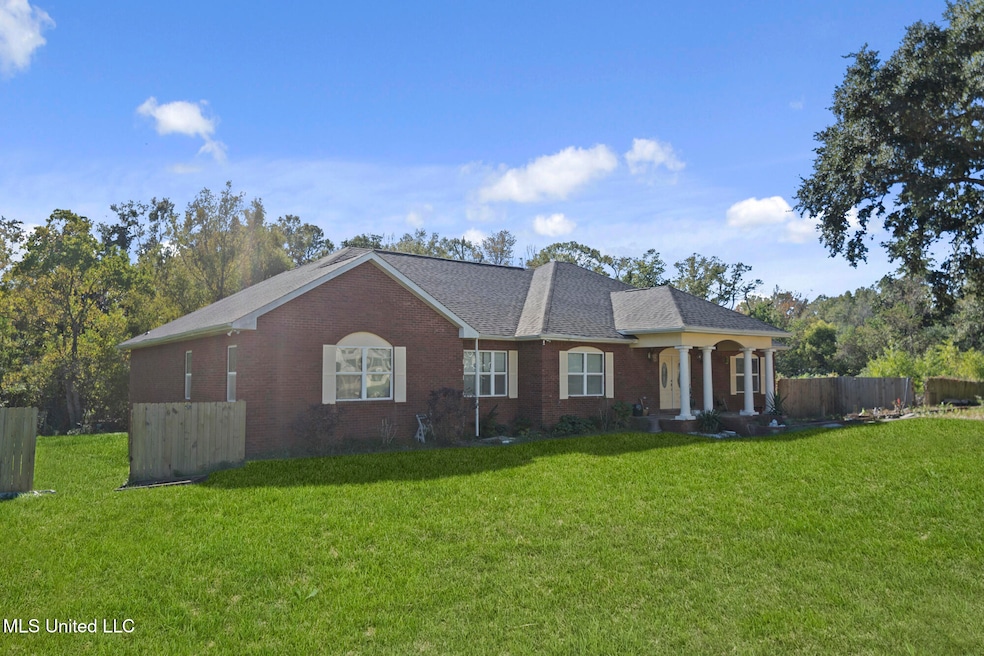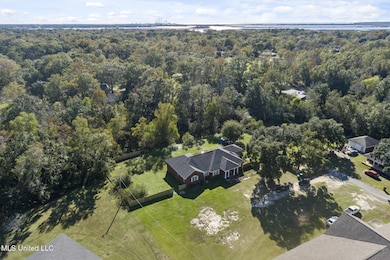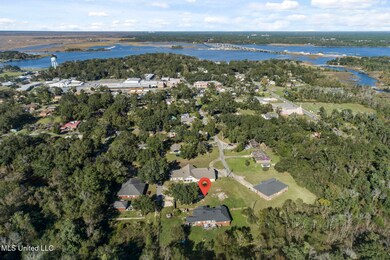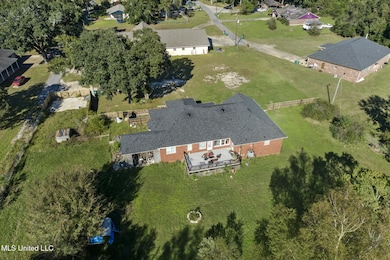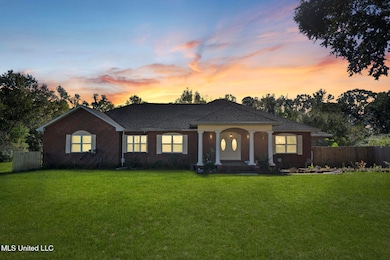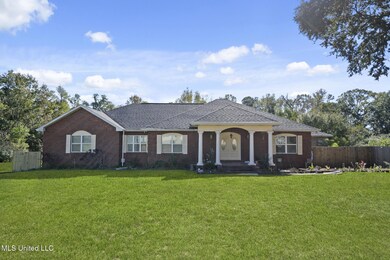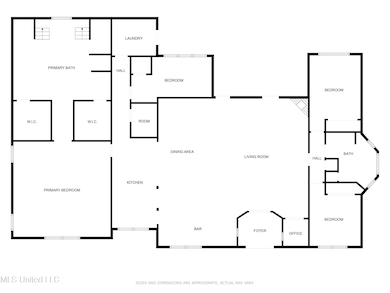4700 Thompson St Unit DRO Moss Point, MS 39563
Estimated payment $1,634/month
Highlights
- Open Floorplan
- Vaulted Ceiling
- Hydromassage or Jetted Bathtub
- Deck
- Wood Flooring
- Granite Countertops
About This Home
Step into this expansive home boasting over 3,000 square feet of versatile living space, designed to meet all your needs. With its open floor plan, this home offers a seamless flow between living areas, making it ideal for entertaining, hosting gatherings, or enjoying quality family time.
Key Features You'll Love:
Potential for 5 Bedrooms: Plenty of space to accommodate a growing family or guests, plus a dedicated office for working or studying from home.
Bonus Room Filled with Natural Light: Featuring three large windows, this bright and inviting space is perfect as a playroom, studio, or additional living area.
Massive Primary Suite: A true retreat with vaulted, beamed ceilings that add warmth and charm. The ensuite bathroom is designed for ultimate relaxation, featuring two stand-up showers and a jetted tub for your spa-like escape.
Will require some TLC to maximize the full potential, but the property is primed for a new owner to come in and execute their vision.
📞 MUST SELL...ANY OFFER WILL BE CONSIDERED. OWNER WILL NOT BE OFFENDED! With a motivated seller, now is the perfect time to make this property yours!
Home Details
Home Type
- Single Family
Est. Annual Taxes
- $2,027
Year Built
- Built in 2007
Lot Details
- 0.51 Acre Lot
- Back Yard Fenced
- Rectangular Lot
- Few Trees
Home Design
- Brick Exterior Construction
- Slab Foundation
- Architectural Shingle Roof
Interior Spaces
- 4,400 Sq Ft Home
- 1-Story Property
- Open Floorplan
- Wet Bar
- Crown Molding
- Beamed Ceilings
- Tray Ceiling
- Vaulted Ceiling
- Ceiling Fan
- Electric Fireplace
- Blinds
- Double Door Entry
- Living Room with Fireplace
Kitchen
- Oven
- Range
- Stainless Steel Appliances
- Granite Countertops
Flooring
- Wood
- Tile
- Luxury Vinyl Tile
Bedrooms and Bathrooms
- 4 Bedrooms
- Split Bedroom Floorplan
- Dual Closets
- Double Vanity
- Hydromassage or Jetted Bathtub
- Bathtub Includes Tile Surround
- Separate Shower
Laundry
- Laundry Room
- Laundry on main level
- Washer and Dryer
Parking
- 4 Parking Spaces
- Dirt Driveway
- Unpaved Parking
Additional Features
- Deck
- Central Heating and Cooling System
Community Details
- No Home Owners Association
- Metes And Bounds Subdivision
Listing and Financial Details
- Assessor Parcel Number 2-12-20-091.170
Map
Home Values in the Area
Average Home Value in this Area
Tax History
| Year | Tax Paid | Tax Assessment Tax Assessment Total Assessment is a certain percentage of the fair market value that is determined by local assessors to be the total taxable value of land and additions on the property. | Land | Improvement |
|---|---|---|---|---|
| 2024 | -- | $19,767 | $723 | $19,044 |
| 2023 | $2,027 | $19,767 | $723 | $19,044 |
| 2022 | $2,264 | $13,868 | $1,085 | $12,783 |
| 2021 | $4,136 | $25,321 | $1,085 | $24,236 |
| 2020 | $2,860 | $19,179 | $821 | $18,358 |
| 2019 | $2,852 | $19,179 | $821 | $18,358 |
| 2018 | $2,852 | $19,179 | $821 | $18,358 |
| 2017 | $2,841 | $19,179 | $821 | $18,358 |
| 2016 | $835 | $19,179 | $821 | $18,358 |
| 2015 | $807 | $186,240 | $8,210 | $178,030 |
| 2014 | $836 | $19,202 | $821 | $18,381 |
| 2013 | $836 | $19,202 | $821 | $18,381 |
Property History
| Date | Event | Price | Change | Sq Ft Price |
|---|---|---|---|---|
| 07/16/2025 07/16/25 | Price Changed | $275,000 | -3.5% | $63 / Sq Ft |
| 06/24/2025 06/24/25 | Price Changed | $285,000 | -5.0% | $65 / Sq Ft |
| 05/21/2025 05/21/25 | For Sale | $299,999 | 0.0% | $68 / Sq Ft |
| 05/20/2025 05/20/25 | Off Market | -- | -- | -- |
| 04/25/2025 04/25/25 | Price Changed | $299,999 | -3.2% | $68 / Sq Ft |
| 03/09/2025 03/09/25 | Price Changed | $310,000 | -4.0% | $70 / Sq Ft |
| 02/07/2025 02/07/25 | Price Changed | $323,000 | -3.0% | $73 / Sq Ft |
| 01/14/2025 01/14/25 | Price Changed | $333,000 | -2.1% | $76 / Sq Ft |
| 12/31/2024 12/31/24 | Price Changed | $340,000 | -2.9% | $77 / Sq Ft |
| 11/27/2024 11/27/24 | For Sale | $350,000 | +112.1% | $80 / Sq Ft |
| 12/15/2021 12/15/21 | Sold | -- | -- | -- |
| 11/18/2021 11/18/21 | Pending | -- | -- | -- |
| 03/24/2021 03/24/21 | For Sale | $165,000 | -- | $59 / Sq Ft |
Mortgage History
| Date | Status | Loan Amount | Loan Type |
|---|---|---|---|
| Closed | $240,130 | New Conventional | |
| Closed | $91,575 | FHA |
Source: MLS United
MLS Number: 4097815
APN: 2-12-20-091.170
- 4724 Weems St
- 3618 Bellview Ave
- 0 Scott St
- 4607 Griffin St
- 3530 Sherlawn Dr
- 3219 Choctaw Ave
- 4019 Bellview Ave
- 4113 Crestwood Cir
- 0 Magnolia St Unit 4111407
- 4548 Magnolia St
- 4861 Devon St
- 4401 Bowen St
- 4230 Robinson Ave
- 4425 Oak Ave
- 4042 Verlon St
- Nhn Pearl Ave
- 4040 W Pine St
- 5207 North Dr
- 3736 Baywood Dr
- 4643 Elder St
- 3518 Mayo St
- 3406 Campbell St
- 3806 Devonshire Dr
- 3407 Kimberly Dr
- 3414 Shortcut Rd
- 4100 Chicot St
- 3801 Melton Ave
- 3907 Branch St Unit 1-8
- 3419 Hospital Rd Unit 6
- 3302 New York Ave
- 4800 Long Ave
- 303 Delmas Ave Unit A
- 3207 Magnolia St Unit 302
- 3207 Magnolia St
- 5201 Monaco Dr
- 3416 Chicot St
- 2712 Bartlett Ave
- 3201 Eden St
- 3015 Eden St
- 4315 Orchard Ave
