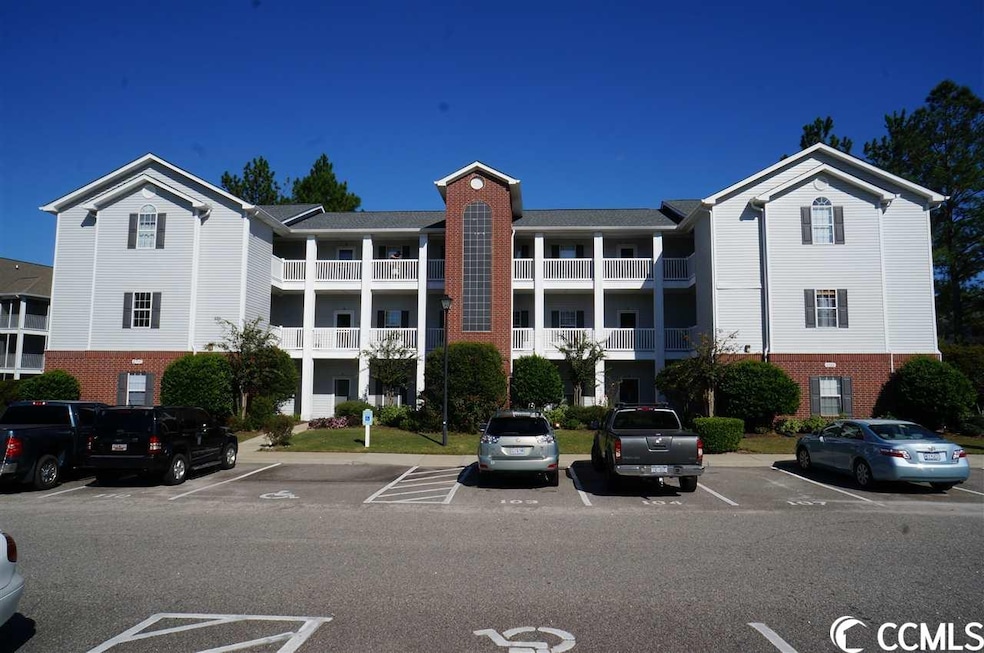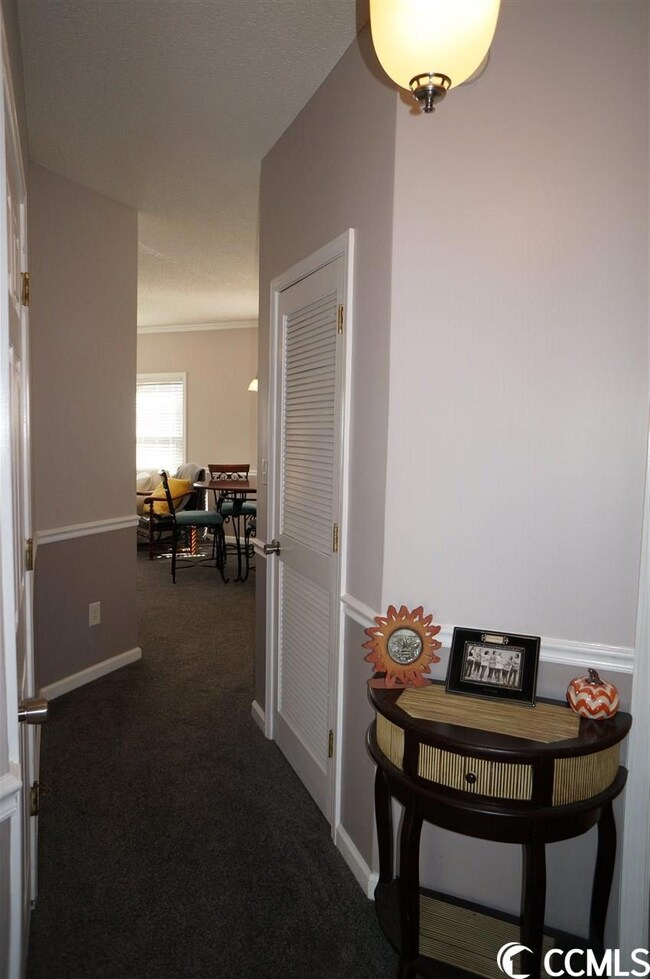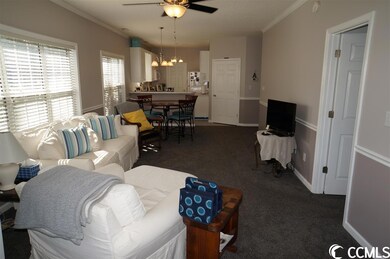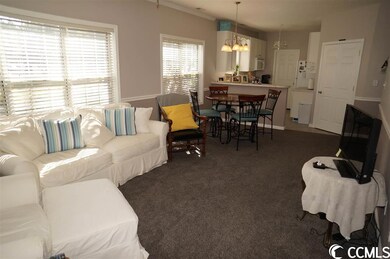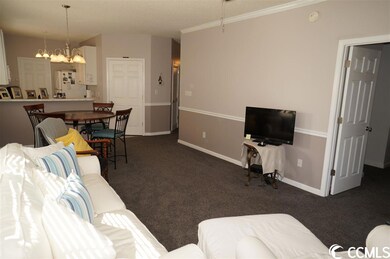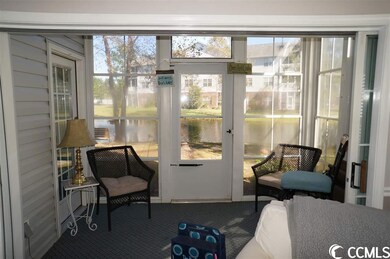
4700 Touhey Dr Unit 104 Myrtle Beach, SC 29579
Ridgewood Plantation NeighborhoodEstimated Value: $159,000 - $190,000
Highlights
- Private Pool
- Lake View
- End Unit
- Carolina Forest Elementary School Rated A-
- Main Floor Primary Bedroom
- Lawn
About This Home
As of January 2017Fabulous 2BD/2BA 1st floor, end unit condo on the lake with side windows to provide additional natural lighting. Freshly painted throughout, new carpeting, upgraded ceiling fixtures & bathroom fixtures. Open floor plan offers relaxing lake views from most rooms. Living & dining rooms feature crown molding, chair rail & new fixtures. Screened porch with vinyl stacking windows has unique triple sliding glass pocket door to open up the room completely to the living room. Kitchen features 42" cabinets with pull-out drawers, breakfast bar, pantry, new drawer pulls, faucet, smooth top range & garbage disposal. Refrigerator, dishwasher, washer & dryer also convey. Custom shelving in the closets and laundry room. Seller is having front door painted, new carpet installed in guest bedroom, and vinyl in some windows replaced. HOA includes property insurance, basic cable, water/sewer, trash removal, and the pool which is directly across the parking lot. Close to Myrtle Beach National golf course, Conway Hospital, HGTC & CCU. You don't want to let this one get away!
Last Agent to Sell the Property
RE/MAX Southern Shores License #60184 Listed on: 10/24/2016
Property Details
Home Type
- Condominium
Est. Annual Taxes
- $463
Year Built
- Built in 1998
Lot Details
- End Unit
- Lawn
HOA Fees
- $294 Monthly HOA Fees
Parking
- Assigned Parking
Home Design
- Brick Exterior Construction
- Slab Foundation
- Tile
Interior Spaces
- 1,151 Sq Ft Home
- Ceiling Fan
- Window Treatments
- Insulated Doors
- Entrance Foyer
- Combination Dining and Living Room
- Screened Porch
- Lake Views
Kitchen
- Breakfast Bar
- Range
- Microwave
- Dishwasher
- Disposal
Flooring
- Carpet
- Vinyl
Bedrooms and Bathrooms
- 2 Bedrooms
- Primary Bedroom on Main
- Split Bedroom Floorplan
- Walk-In Closet
- Bathroom on Main Level
- 2 Full Bathrooms
- Dual Vanity Sinks in Primary Bathroom
- Garden Bath
Laundry
- Laundry Room
- Washer and Dryer
Home Security
Pool
- Private Pool
Schools
- Carolina Forest Elementary School
- Ocean Bay Middle School
- Carolina Forest High School
Utilities
- Central Heating and Cooling System
- Underground Utilities
- Water Heater
- Phone Available
- Cable TV Available
Community Details
Overview
- Association fees include electric common, water and sewer, trash pickup, pool service, landscape/lawn, insurance, legal and accounting, master antenna/cable TV, common maint/repair
- Low-Rise Condominium
Amenities
- Door to Door Trash Pickup
Recreation
- Community Pool
Pet Policy
- Only Owners Allowed Pets
Security
- Storm Doors
- Fire and Smoke Detector
Ownership History
Purchase Details
Home Financials for this Owner
Home Financials are based on the most recent Mortgage that was taken out on this home.Purchase Details
Home Financials for this Owner
Home Financials are based on the most recent Mortgage that was taken out on this home.Purchase Details
Home Financials for this Owner
Home Financials are based on the most recent Mortgage that was taken out on this home.Similar Homes in Myrtle Beach, SC
Home Values in the Area
Average Home Value in this Area
Purchase History
| Date | Buyer | Sale Price | Title Company |
|---|---|---|---|
| Wolchesky Jessica M | $81,000 | None Available | |
| Marshall Deirdre O | $99,900 | -- | |
| Cromer Traci Anne | $63,000 | -- | |
| Cromer Traci Anne | $63,000 | -- |
Mortgage History
| Date | Status | Borrower | Loan Amount |
|---|---|---|---|
| Open | Wolchesky Jessica M | $72 | |
| Previous Owner | Marshall Deirdre O | $59,900 | |
| Previous Owner | Cromer David Matthew | $10,000 | |
| Previous Owner | Cromer David Matthew | $61,000 | |
| Previous Owner | Cromer Traci Anne | $62,000 | |
| Previous Owner | Sorensen Robert D | $67,100 |
Property History
| Date | Event | Price | Change | Sq Ft Price |
|---|---|---|---|---|
| 01/10/2017 01/10/17 | Sold | $81,000 | -4.6% | $70 / Sq Ft |
| 11/09/2016 11/09/16 | Pending | -- | -- | -- |
| 10/24/2016 10/24/16 | For Sale | $84,900 | -- | $74 / Sq Ft |
Tax History Compared to Growth
Tax History
| Year | Tax Paid | Tax Assessment Tax Assessment Total Assessment is a certain percentage of the fair market value that is determined by local assessors to be the total taxable value of land and additions on the property. | Land | Improvement |
|---|---|---|---|---|
| 2024 | $463 | $10,080 | $0 | $10,080 |
| 2023 | $463 | $10,080 | $0 | $10,080 |
| 2021 | $424 | $10,080 | $0 | $10,080 |
| 2020 | $352 | $10,080 | $0 | $10,080 |
| 2019 | $352 | $10,080 | $0 | $10,080 |
| 2018 | $0 | $8,085 | $0 | $8,085 |
| 2017 | -- | $6,720 | $0 | $6,720 |
| 2016 | -- | $3,840 | $0 | $3,840 |
| 2015 | $846 | $6,720 | $0 | $6,720 |
| 2014 | $819 | $3,840 | $0 | $3,840 |
Agents Affiliated with this Home
-
Anna Marie Brock-Piacquadio

Seller's Agent in 2017
Anna Marie Brock-Piacquadio
RE/MAX
(843) 446-3539
3 in this area
182 Total Sales
-
Chris Barnhill

Buyer's Agent in 2017
Chris Barnhill
Barnhill Realty
(843) 241-0277
121 Total Sales
Map
Source: Coastal Carolinas Association of REALTORS®
MLS Number: 1620990
APN: 38400000185
- 4853 Meadowsweet Dr Unit 1805
- 4811 Innisbrook Ct Unit 306
- 4850 Meadowsweet Dr Unit 1711
- 4818 Innisbrook Ct Unit 610
- 4818 Innisbrook Ct Unit 603
- 4854 Meadowsweet Dr Unit 1909
- 4814 Innisbrook Ct Unit 412
- TBD Gardner Lacy Rd
- 5022 Belleglen Ct Unit 202
- 5038 Belleglen Ct Unit 202
- 5038 Belleglen Ct Unit 201
- 5046 Glenbrook Dr Unit 202
- 5046 Belleglen Ct Unit 202
- 5050 Belleglen Ct Unit 102
- 5056 Glenbrook Dr Unit 202
- 535 Wildflower Trail
- 4721 National Dr
- 583 Wildflower Trail
- 0 Gardner Lacy Rd
- 4726 Southern Trail
- 4700 Touhey Dr Unit 12 Bay Meadows
- 4700 Toughey Unit 108
- 4700 Toughey
- 4700 Touhey Dr
- 4700 Touhey Dr Unit 105 Bay Meadows
- 4700 Touhey Dr Unit 109
- 4700 Touhey Dr Unit 108
- 4700 Touhey Dr Unit 104
- 4700 Touhey Dr Unit 103
- 4700 Touhey Dr Unit 101
- 4700 Touhey Dr Unit 102
- 4700 Touhey Dr Unit 110
- 4849 Meadowsweet Dr Unit 5
- 4849 Meadowsweet Dr
- 4849 Meadowsweet Dr Unit First Floor Unit
- 4849 Meadowsweet Dr Unit 1612
- 4849 Meadowsweet Dr Unit 1611
- 4849 Meadowsweet Dr Unit 1609
- 4849 Meadowsweet Dr Unit 1608
- 4849 Meadowsweet Dr Unit 1607
