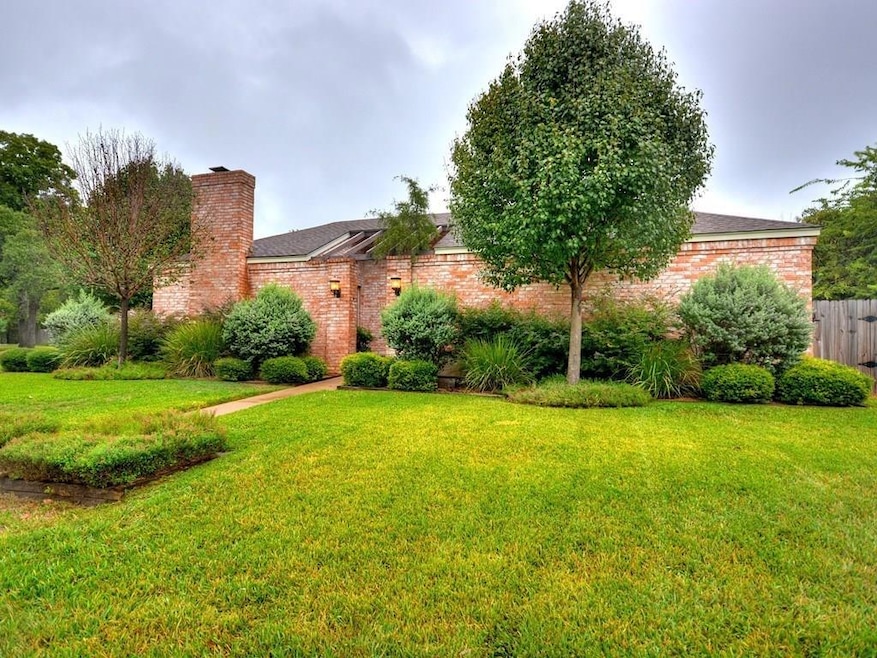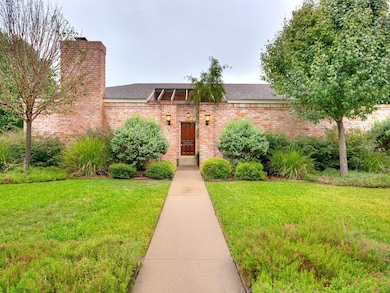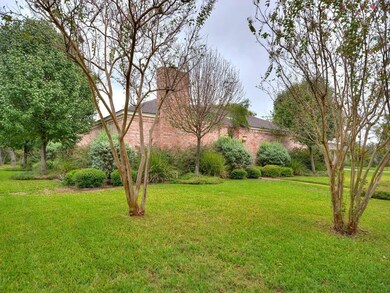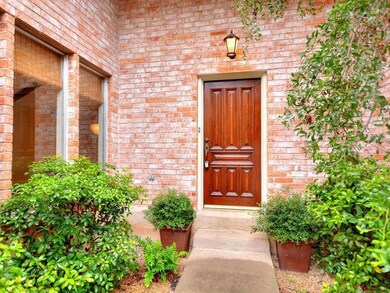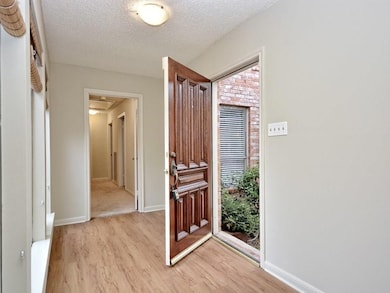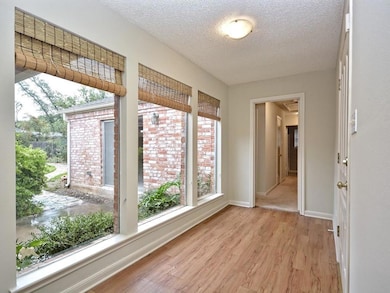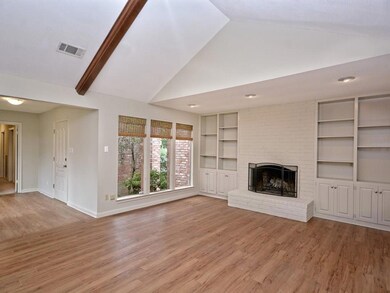4700 Trail West Dr Austin, TX 78735
East Oak Hill NeighborhoodHighlights
- Clubhouse
- Wooded Lot
- Corner Lot
- Austin High School Rated A
- Cathedral Ceiling
- Quartz Countertops
About This Home
Step into comfort and convenience with this beautifully designed 3 bedroom, 2 bath home, featuring soaring high ceilings that create a bright. open and spacious living experience. Minutes from downtown dining, shopping and entertainment. Conveniently located near Regents School - perfect for families seeking top tier education. Easy access to major roads, parks and city amenities. Open concept living area with abundant natural light. Modern updated kitchen and well appointed bathrooms. Spacious bedrooms with great storage. Beautifully maintained common areas, access to parks, trails or recreational facilities. This home offers the perfect blend of comfort, style and convenience ideal for families, professionals or anyone seeking a vibrant community close to it all. owner maintains the yard and pays HOA fees.
Listing Agent
Copus Real Estate Group LLC Brokerage Phone: (512) 203-5887 License #0294164 Listed on: 11/21/2025

Home Details
Home Type
- Single Family
Est. Annual Taxes
- $12,818
Year Built
- Built in 1975 | Remodeled
Lot Details
- 10,193 Sq Ft Lot
- West Facing Home
- Wood Fence
- Corner Lot
- Level Lot
- Sprinkler System
- Wooded Lot
Parking
- 2.5 Car Attached Garage
- Side Facing Garage
Home Design
- Slab Foundation
- Composition Roof
- Masonry Siding
Interior Spaces
- 1,864 Sq Ft Home
- 1-Story Property
- Bookcases
- Beamed Ceilings
- Cathedral Ceiling
- Window Treatments
- Entrance Foyer
- Living Room with Fireplace
- Dining Area
Kitchen
- Built-In Self-Cleaning Double Oven
- Electric Cooktop
- Dishwasher
- Stainless Steel Appliances
- Quartz Countertops
- Disposal
Flooring
- Carpet
- Laminate
- Tile
Bedrooms and Bathrooms
- 3 Main Level Bedrooms
- Walk-In Closet
- 2 Full Bathrooms
Home Security
- Prewired Security
- Fire and Smoke Detector
Schools
- Oak Hill Elementary School
- O Henry Middle School
- Austin High School
Utilities
- Central Heating and Cooling System
Listing and Financial Details
- Security Deposit $3,300
- Tenant pays for all utilities, insurance, internet, pest control, sewer, trash collection, water
- The owner pays for association fees, HVAC maintenance, roof maintenance, taxes
- 12 Month Lease Term
- $40 Application Fee
- Assessor Parcel Number 04042305050000
Community Details
Overview
- No Home Owners Association
- Trailwood Village 01/Travis Country Subdivision
Amenities
- Clubhouse
Recreation
- Tennis Courts
- Community Playground
- Community Pool
- Park
- Trails
Pet Policy
- Pet Deposit $500
- Dogs Allowed
- Small pets allowed
Map
Source: Unlock MLS (Austin Board of REALTORS®)
MLS Number: 7819472
APN: 306271
- 4831 Trail Crest Cir
- 4604 Fawnwood Cove
- 4706 Cap Rock Dr
- 4804 Trail Crest Cir
- 4713 Trail Crest Cir
- 4618 Trail Crest Cir
- 4514 Cliffstone Cove
- 5000 Mission Oaks Blvd Unit 46
- 5000 Mission Oaks Blvd Unit 47
- 5000 Mission Oaks Blvd Unit 61
- 4009 Great Plains Dr
- 3815 Gaines Ct
- 5633 Republic of Texas Blvd
- 5400 Painted Shield Dr
- 3408 Travis Country Cir
- 4705 Foster Ranch Rd
- 3604 Travis Country Cir
- 5600 Oak Blvd S
- 3212 Whites Dr
- 5013 Cana Cove Unit B
- 5100 Us Hwy 290 W
- 4011 Travis Country Cir
- 5604 Southwest Pkwy
- 4701 Staggerbrush Rd
- 3408 Travis Country Cir
- 5417 S Mo Pac Expy
- 4701 Monterey Oaks Blvd
- 5701 S Mo Pac Expy
- 4201 Monterey Oaks Blvd
- 5313 Vega Ave
- 4900 Cana Cove
- 5800 Brodie Ln
- 6014 Westcreek Dr Unit A
- 3210 Bruce Dr
- 2500 Walsh Tarlton Ln
- 3318 Elijah St
- 5103 Summerset Trail
- 1001 Sunflower Trail
- 4525 Langtry Ln
- 6101 Parkwood Dr
