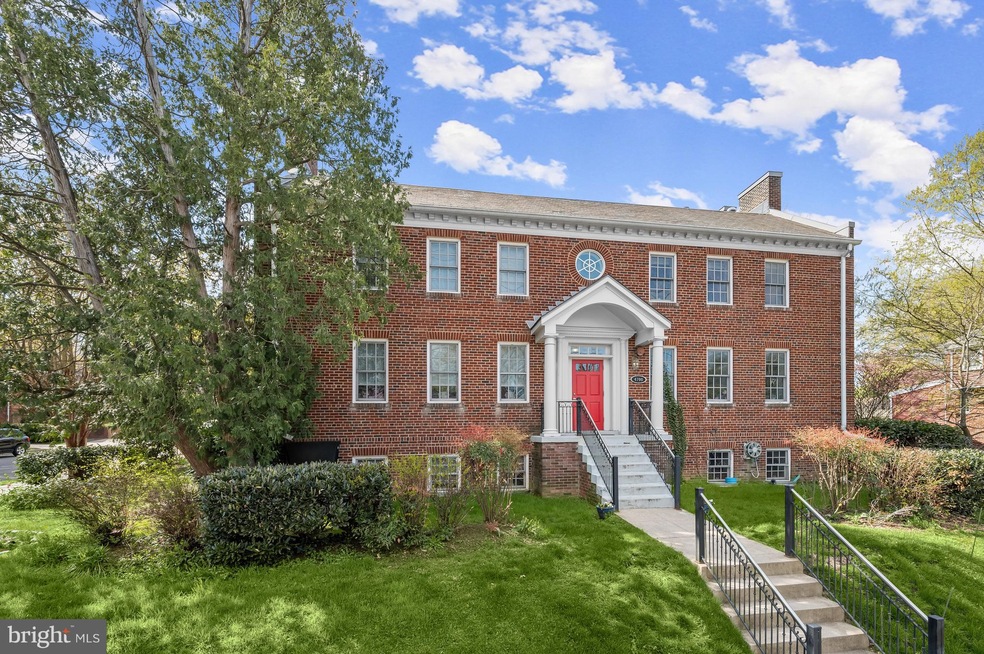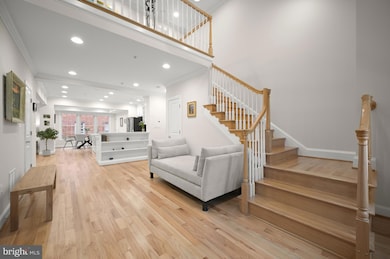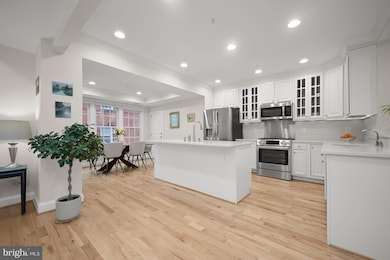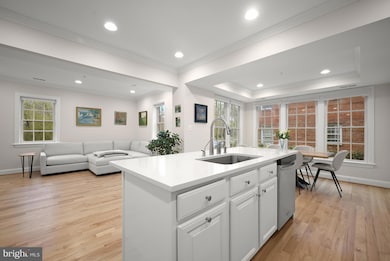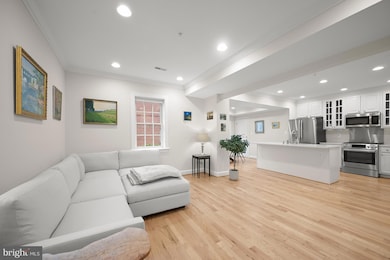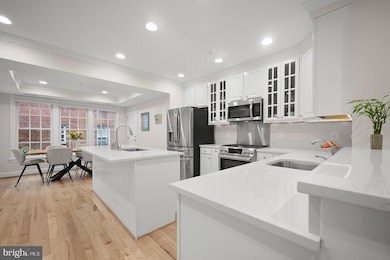
4700 Upton St NW Unit 3 Washington, DC 20016
Spring Valley NeighborhoodEstimated payment $6,152/month
Highlights
- No Units Above
- Colonial Architecture
- Loft
- Mann Elementary School Rated A
- Wood Flooring
- Patio
About This Home
Located in the vibrant Spring Valley neighborhood, this beautifully updated, spacious two-level, 3-bedroom, 2-bathroom condo offers the perfect blend of luxury, comfort, and convenience. The airy, bright unit features window exposures on three sides and numerous recent updates, including newer appliances, quartz kitchen countertops, gorgeous hardwood floors throughout, and recessed lighting. Additional benefits include tandem parking spaces for two cars, a ground-level storage closet, and individual HEPA air filtration. The building is equipped with a water filtration and sprinkler system, has herb gardens, and shared outdoor space. The condo association maintains a low monthly fee and is pet friendly.The building underwent a full renovation in 2005, when it was converted into four beautifully designed condos. This careful transformation preserved the building’s historic charm while incorporating modern touches to suit today’s discerning homeowner.Ideally located just three blocks from the Spring Valley Shopping Center, Millie’s Restaurant, Crate & Barrel, Starbucks Coffee, CVS Pharmacy, and many other convenient shops. Enjoy easy access to Turtle Park, located just two blocks away, and the American University outdoor recreation facilities, which are only three blocks from your door. As a resident of Spring Valley, you can apply for complimentary access to AU’s outdoor fitness facilities and discounted pool passes. The area also offers proximity to Sibley Hospital, scenic nature trails, and popular commuter routes. Both Tenleytown Metro and Friendship Heights Metro stations are less than a mile away, offering many easy transportation options.
Last Listed By
Washington Fine Properties, LLC License #SP98364671 Listed on: 05/29/2025

Open House Schedule
-
Sunday, June 01, 20251:00 to 3:00 pm6/1/2025 1:00:00 PM +00:006/1/2025 3:00:00 PM +00:00Add to Calendar
Property Details
Home Type
- Condominium
Est. Annual Taxes
- $5,139
Year Built
- Built in 1935 | Remodeled in 2005
Lot Details
- No Units Above
- Property is in excellent condition
HOA Fees
- $550 Monthly HOA Fees
Home Design
- Colonial Architecture
- Brick Exterior Construction
Interior Spaces
- 1,955 Sq Ft Home
- Property has 2 Levels
- Electric Fireplace
- Family Room
- Living Room
- Dining Room
- Loft
- Wood Flooring
Bedrooms and Bathrooms
Laundry
- Laundry Room
- Laundry on upper level
- Washer and Dryer Hookup
Parking
- 2 Parking Spaces
- 2 Driveway Spaces
- Off-Street Parking
- 2 Assigned Parking Spaces
Outdoor Features
- Patio
- Outdoor Grill
- Rain Gutters
Schools
- Horace Mann Elementary School
- Wilson Senior High School
Utilities
- Central Heating and Cooling System
- Natural Gas Water Heater
- Phone Available
- Cable TV Available
Listing and Financial Details
- Assessor Parcel Number 1528//2003
Community Details
Overview
- Association fees include sewer, water
- 4 Units
- Low-Rise Condominium
- Spring Valley Subdivision
Amenities
- Common Area
- Community Storage Space
Pet Policy
- Limit on the number of pets
- Dogs and Cats Allowed
Map
Home Values in the Area
Average Home Value in this Area
Tax History
| Year | Tax Paid | Tax Assessment Tax Assessment Total Assessment is a certain percentage of the fair market value that is determined by local assessors to be the total taxable value of land and additions on the property. | Land | Improvement |
|---|---|---|---|---|
| 2024 | $5,139 | $884,860 | $265,460 | $619,400 |
| 2023 | $4,690 | $650,520 | $195,160 | $455,360 |
| 2022 | $5,155 | $659,540 | $197,860 | $461,680 |
| 2021 | $4,829 | $657,760 | $197,330 | $460,430 |
| 2020 | $4,859 | $647,350 | $194,200 | $453,150 |
| 2019 | $4,658 | $622,800 | $186,840 | $435,960 |
| 2018 | $4,367 | $603,900 | $0 | $0 |
| 2017 | $3,977 | $606,120 | $0 | $0 |
| 2016 | $3,622 | $586,620 | $0 | $0 |
| 2015 | $3,295 | $528,530 | $0 | $0 |
| 2014 | $3,005 | $423,770 | $0 | $0 |
Property History
| Date | Event | Price | Change | Sq Ft Price |
|---|---|---|---|---|
| 05/29/2025 05/29/25 | For Sale | $975,000 | -2.0% | $499 / Sq Ft |
| 04/30/2025 04/30/25 | Price Changed | $995,000 | -5.2% | $509 / Sq Ft |
| 04/13/2025 04/13/25 | Price Changed | $1,050,000 | -8.7% | $537 / Sq Ft |
| 04/09/2025 04/09/25 | For Sale | $1,150,000 | +19.7% | $588 / Sq Ft |
| 03/08/2022 03/08/22 | Sold | $961,000 | +6.9% | $569 / Sq Ft |
| 02/08/2022 02/08/22 | Pending | -- | -- | -- |
| 02/02/2022 02/02/22 | For Sale | $899,000 | -- | $532 / Sq Ft |
Purchase History
| Date | Type | Sale Price | Title Company |
|---|---|---|---|
| Special Warranty Deed | $48,220 | -- |
Mortgage History
| Date | Status | Loan Amount | Loan Type |
|---|---|---|---|
| Open | $473,000 | New Conventional | |
| Closed | $486,800 | New Conventional | |
| Closed | $488,800 | New Conventional | |
| Closed | $555,000 | Balloon | |
| Previous Owner | $495,750 | New Conventional | |
| Previous Owner | $100,000 | Credit Line Revolving |
Similar Homes in Washington, DC
Source: Bright MLS
MLS Number: DCDC2202984
APN: 1528-2003
- 4714 Upton St NW
- 4625 Tilden St NW
- 4615 Sedgwick St NW
- 4821 Upton St NW
- 4822 Upton St NW
- 4217 46th St NW
- 4817 Rodman St NW
- 4821 Rodman St NW
- 4200 49th St NW
- 4905 Van Ness St NW
- 4422 Springdale St NW
- 4831 Alton Place NW
- 5033 Tilden St NW
- 5015 Warren St NW
- 4869 Glenbrook Rd NW
- 4339 Windom Place NW
- 4428 Albemarle St NW
- 4324 Yuma St NW
- 4224 Van Ness St NW
- 5064 Sedgwick St NW
