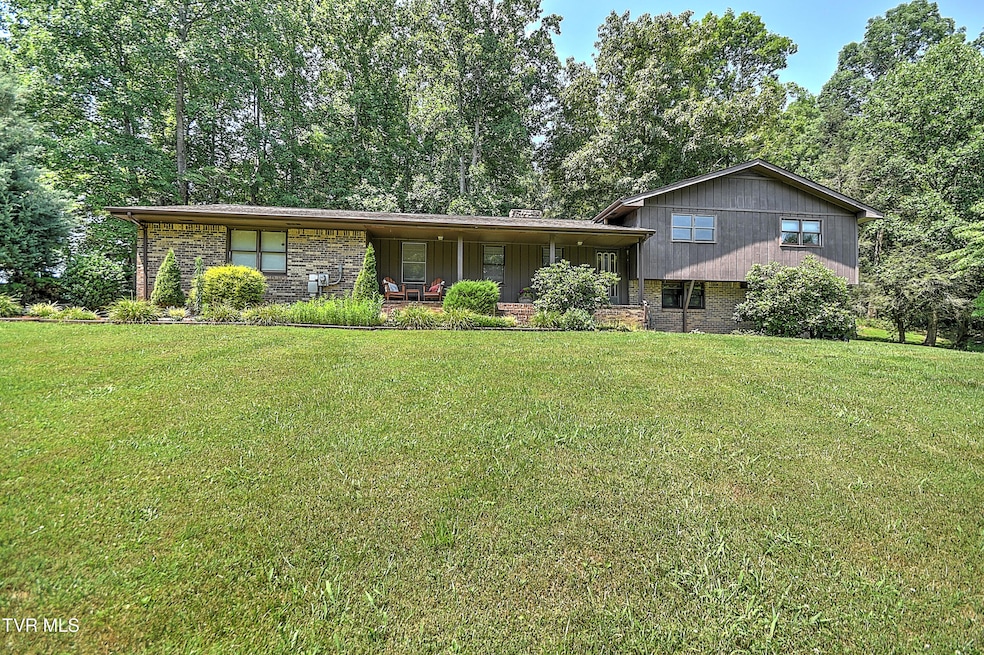
4700 Weaver Pike Bluff City, TN 37618
Estimated payment $3,143/month
Highlights
- Barn
- Wood Burning Stove
- 2 Fireplaces
- Mountain View
- Wooded Lot
- Mud Room
About This Home
Welcome to this wonderful ''hidden gem'' in beautiful Sullivan County Tennessee! Situated on over 12 acres of privacy, this home is like stepping into a wonderful retreat--- surrounded by nature and a sense of calm, cool reflection. Sellers have taken care to update the flooring throughout, improve both full bathrooms, modify fixtures, and have added a significant amount of hardscaping outside to create a wonderful space for entertaining, outdoor dining, etc. A two car garage provides ample space for vehicles as well as storage. The laundry room serves as mud room space and features a half bathroom. Original dining room is now a wonderful and cozy library. What is now the dining space has a beautiful stone fireplace with gas logs. Upstairs, you'll find two guest bedrooms and a tastefully remodeled full bathroom with beautiful natural light from the skylight above the new shower unit. The master bedroom is amply sized, with a beautiful master bath with floating double vanity and a step-in shower. The master also offers access via a sliding glass door to an exterior deck that flows into the beautiful outdoor entertaining area. Downstairs is unfinished at present, but boasts a large wood stove and could be easily finished for additional den/ living space. This wonderful property feels as though you have stepped away from the rest of the world, and into a true retreat. The acreage provides a footprint that would be ample space for gardening or potential livestock, and keeps a ''buffer'' between you and the hustle and bustle, without losing proximity to amenities and attractions, including our wonderful South Holston Lake and Holston River.
Listing Agent
Prestige Homes of the Tri Cities, Inc. License #335668 Listed on: 07/02/2025
Home Details
Home Type
- Single Family
Est. Annual Taxes
- $1,769
Year Built
- Built in 1978
Lot Details
- 12.11 Acre Lot
- Lot Has A Rolling Slope
- Wooded Lot
- Property is in good condition
Parking
- 2 Car Garage
- Garage Door Opener
- Circular Driveway
Home Design
- Brick Exterior Construction
- Block Foundation
- Shingle Roof
- Composition Roof
- Wood Siding
Interior Spaces
- 1,936 Sq Ft Home
- 1-Story Property
- Built-In Features
- 2 Fireplaces
- Wood Burning Stove
- Gas Log Fireplace
- Insulated Windows
- Sliding Doors
- Mud Room
- Combination Kitchen and Dining Room
- Library
- Mountain Views
- Fire and Smoke Detector
Kitchen
- Range
- Dishwasher
- Solid Surface Countertops
Flooring
- Carpet
- Luxury Vinyl Plank Tile
Bedrooms and Bathrooms
- 3 Bedrooms
Laundry
- Laundry Room
- Washer and Electric Dryer Hookup
Unfinished Basement
- Heated Basement
- Walk-Out Basement
Outdoor Features
- Covered Patio or Porch
- Gazebo
- Outbuilding
Schools
- Bluff City Elementary School
- Sullivan East Middle School
- Sullivan East High School
Farming
- Barn
Utilities
- Cooling Available
- Heating System Uses Propane
- Heating System Uses Wood
- Heat Pump System
- Propane
- Septic Tank
- Fiber Optics Available
- Phone Available
- Cable TV Available
Community Details
- No Home Owners Association
Listing and Financial Details
- Assessor Parcel Number 083 112.01
- Seller Considering Concessions
Map
Home Values in the Area
Average Home Value in this Area
Tax History
| Year | Tax Paid | Tax Assessment Tax Assessment Total Assessment is a certain percentage of the fair market value that is determined by local assessors to be the total taxable value of land and additions on the property. | Land | Improvement |
|---|---|---|---|---|
| 2024 | $1,769 | $70,850 | $24,950 | $45,900 |
| 2023 | $1,705 | $70,850 | $24,950 | $45,900 |
| 2022 | $1,705 | $70,850 | $24,950 | $45,900 |
| 2021 | $1,705 | $70,850 | $24,950 | $45,900 |
| 2020 | $1,502 | $70,850 | $24,950 | $45,900 |
| 2019 | $1,502 | $58,425 | $24,950 | $33,475 |
| 2018 | $1,490 | $58,425 | $24,950 | $33,475 |
| 2017 | $1,490 | $58,425 | $24,950 | $33,475 |
| 2016 | $1,541 | $59,850 | $24,950 | $34,900 |
| 2014 | $1,380 | $59,880 | $0 | $0 |
Property History
| Date | Event | Price | Change | Sq Ft Price |
|---|---|---|---|---|
| 08/13/2025 08/13/25 | Pending | -- | -- | -- |
| 07/02/2025 07/02/25 | For Sale | $549,900 | -- | $284 / Sq Ft |
Purchase History
| Date | Type | Sale Price | Title Company |
|---|---|---|---|
| Deed | $258,000 | -- | |
| Deed | -- | -- | |
| Warranty Deed | $145,000 | -- |
Mortgage History
| Date | Status | Loan Amount | Loan Type |
|---|---|---|---|
| Open | $50,001 | Credit Line Revolving | |
| Open | $245,100 | No Value Available | |
| Previous Owner | $40,225 | No Value Available | |
| Previous Owner | $145,000 | No Value Available | |
| Previous Owner | $37,461 | No Value Available | |
| Previous Owner | $130,435 | No Value Available |
Similar Homes in the area
Source: Tennessee/Virginia Regional MLS
MLS Number: 9982570
APN: 083-112.01
- 1235 Riverside Rd
- 1910 Riverside Rd
- 3999 Weaver Pike
- 4106 Weaver Pike
- 396 Pleasant Grove Rd
- 396 High Cir
- 1562 Mount Holston Rd
- 117 Crescent Dr
- 232 Meadow Dr
- 224 Meadow Dr
- 000 Hill Dr
- 1605 Ryder Church Rd
- 3493 Weaver Pike
- 0 Randall Laura Ln
- 1056 White Top Rd
- TBD Sweet Knobs Trail
- 105 Tailwater Rd
- Tbd Tailwater Rd
- Tbd Sells Rd
- Lot 7 Old White Top Rd






