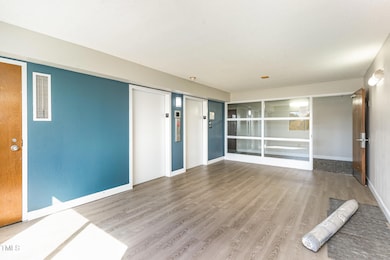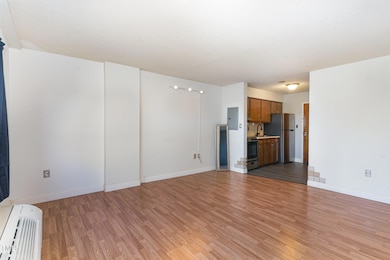
4700 Westgrove St Unit 721 Raleigh, NC 27606
Highlights
- Fitness Center
- Traditional Architecture
- 1-Story Property
- Reedy Creek Magnet Middle School Rated A
- Cooling Available
- Carpet
About This Home
As of February 2025Discover your new home in this stunning 2-bedroom condo, perfectly situated on the 7th floor for added privacy and spectacular views. This fantastic unit features big windows and generously sized rooms that flood with natural light. One of the standout benefits of this property is the HOA, which covers the water bill and internet, along with a comprehensive master insurance plan that significantly lowers your homeowner's insurance costs. The building has recently renovated its common areas, providing a modern and welcoming atmosphere. Enjoy the convenience of on-site laundry facilities and 24-hour access to a well-equipped fitness center, making it easy to maintain an active lifestyle. With its prime location close to shopping, dining, and entertainment, this condo offers the perfect blend of luxury and convenience. Don't miss out on this incredible opportunity—schedule your viewing today!
Last Agent to Sell the Property
Navigate Realty License #279179 Listed on: 11/04/2024
Property Details
Home Type
- Condominium
Est. Annual Taxes
- $856
Year Built
- Built in 1986
Lot Details
- Two or More Common Walls
HOA Fees
- $305 Monthly HOA Fees
Parking
- 1 Parking Space
Home Design
- Traditional Architecture
Interior Spaces
- 661 Sq Ft Home
- 1-Story Property
Kitchen
- Range
- Laminate Countertops
Flooring
- Carpet
- Vinyl
Bedrooms and Bathrooms
- 2 Bedrooms
- 1 Full Bathroom
Schools
- Reedy Creek Elementary And Middle School
- Athens Dr High School
Utilities
- Cooling Available
- Heating Available
Listing and Financial Details
- Assessor Parcel Number 0784.20-81-7610.152
Community Details
Overview
- Association fees include trash
- Tarantino Property Management Association, Phone Number (919) 859-2100
- Westgrove Towers Subdivision
Amenities
- Trash Chute
Recreation
- Fitness Center
Similar Homes in Raleigh, NC
Home Values in the Area
Average Home Value in this Area
Property History
| Date | Event | Price | Change | Sq Ft Price |
|---|---|---|---|---|
| 07/31/2025 07/31/25 | For Sale | $255,000 | +55.0% | $388 / Sq Ft |
| 02/14/2025 02/14/25 | Sold | $164,500 | 0.0% | $249 / Sq Ft |
| 02/01/2025 02/01/25 | Pending | -- | -- | -- |
| 01/06/2025 01/06/25 | Price Changed | $164,500 | -2.9% | $249 / Sq Ft |
| 11/21/2024 11/21/24 | Price Changed | $169,500 | -4.8% | $256 / Sq Ft |
| 11/04/2024 11/04/24 | For Sale | $178,000 | +8.2% | $269 / Sq Ft |
| 10/31/2024 10/31/24 | Off Market | $164,500 | -- | -- |
| 10/30/2024 10/30/24 | For Sale | $180,000 | +33.3% | $272 / Sq Ft |
| 03/15/2024 03/15/24 | Sold | $135,000 | -18.1% | $193 / Sq Ft |
| 01/30/2024 01/30/24 | Price Changed | $164,900 | -2.9% | $236 / Sq Ft |
| 01/03/2024 01/03/24 | Price Changed | $169,900 | -5.6% | $243 / Sq Ft |
| 12/13/2023 12/13/23 | Price Changed | $179,900 | -2.8% | $257 / Sq Ft |
| 11/10/2023 11/10/23 | For Sale | $185,000 | -- | $264 / Sq Ft |
Tax History Compared to Growth
Tax History
| Year | Tax Paid | Tax Assessment Tax Assessment Total Assessment is a certain percentage of the fair market value that is determined by local assessors to be the total taxable value of land and additions on the property. | Land | Improvement |
|---|---|---|---|---|
| 2024 | $828 | $93,025 | $0 | $93,025 |
| 2023 | $775 | $69,247 | $0 | $69,247 |
| 2022 | $721 | $69,247 | $0 | $69,247 |
| 2021 | $694 | $69,247 | $0 | $69,247 |
| 2020 | $681 | $69,247 | $0 | $69,247 |
| 2019 | $614 | $51,295 | $0 | $51,295 |
| 2018 | $580 | $51,295 | $0 | $51,295 |
| 2017 | $554 | $51,295 | $0 | $51,295 |
| 2016 | $543 | $51,295 | $0 | $51,295 |
| 2015 | $586 | $54,656 | $0 | $54,656 |
| 2014 | $557 | $54,656 | $0 | $54,656 |
Agents Affiliated with this Home
-
Diana Zarate
D
Seller's Agent in 2025
Diana Zarate
DASH Carolina
(919) 866-8876
22 Total Sales
-
Tiffany Williamson

Seller's Agent in 2025
Tiffany Williamson
Navigate Realty
(919) 218-3057
1,396 Total Sales
-
Jesse Maynard

Seller Co-Listing Agent in 2025
Jesse Maynard
Navigate Realty
(919) 802-6012
50 Total Sales
-
Darlette McCormick

Seller's Agent in 2024
Darlette McCormick
Carolina MaxRealty, Inc.
(919) 523-7990
14 Total Sales
-
Stephen McCormick
S
Seller Co-Listing Agent in 2024
Stephen McCormick
Carolina MaxRealty, Inc.
(919) 592-5180
7 Total Sales
-
Asim Ghulamani
A
Buyer's Agent in 2024
Asim Ghulamani
United Real Estate Triangle
(919) 351-8098
11 Total Sales
Map
Source: Doorify MLS
MLS Number: 10060871
APN: 0784.20-81-7610-052
- 4732 Altha St
- 918 Chaney Rd
- 4324 Garland Dr
- 905 Deboy St
- 4100 Reavis Rd
- 4902 Trek Ln
- 1208 Lorimer Rd
- 620 Gannett St
- 1131 Schaub Dr
- 1277 Teakwood Place
- 1208 Schaub Dr Unit B
- 1010 Sandlin Place Unit C
- 1010 Sandlin Place Unit D
- 1295 Schaub Dr Unit F
- 1212 Schaub Dr Unit C
- 1008 Sandlin Place Unit J
- 4416 Nicolas Place
- 1334 Kent Rd
- 3952 Wendy Ln
- 4025 Greenleaf St






