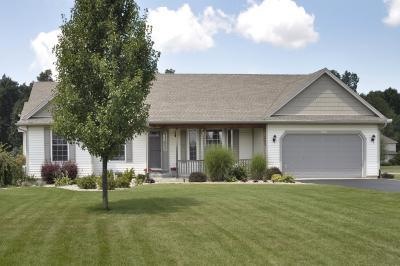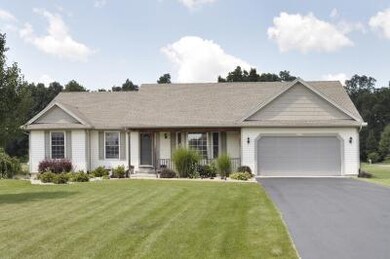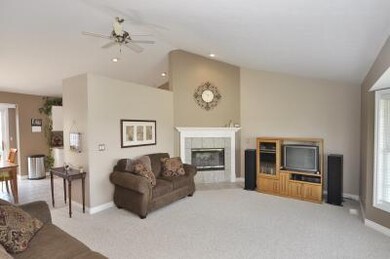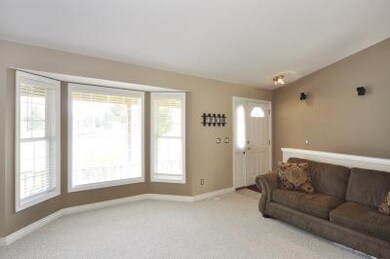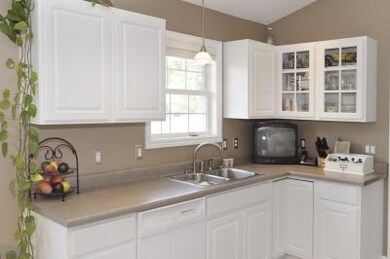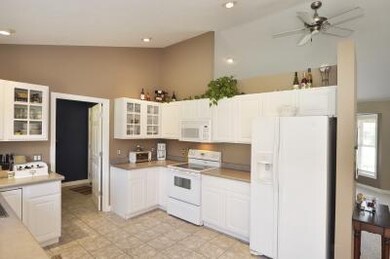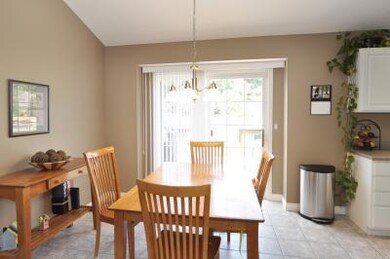
47000 Finch St Mattawan, MI 49071
Highlights
- Deck
- Living Room with Fireplace
- Mud Room
- Mattawan Later Elementary School Rated A-
- Corner Lot: Yes
- 3 Car Garage
About This Home
As of September 2015Make this meticulously maintained 1 owner home your own! This 4BR 2BA home sits on over an acre in the fantastic Woodfield neighborhood. Mattawan Schools! The main flr features a great living rm w/ gas fireplace that opens to a large eat-in kitchen w/ sliders to the deck. You'll love all the counter space, neutral ceramic tile flrs, pantry & large eating area. Very spacious master bedroom w/ his-hers closets & private master bath. Main level also features 2 more good sized bedrooms & another full bath. The mudroom entrance off the 3 car attached garage is a great place to drop all your gear. The high quality finished bsmnt has tall ceilings, very large family rm, 4th bedroom & a spectacular office! Basement is also plumbed for a 3rd bath. The large yard is complete w/ underground sprinkl ers & as a bonus has a 2 car detached garage w/ an over sized door to accommodate your toys! This house has it all! A true MUST SEE!
Last Agent to Sell the Property
Berkshire Hathaway HomeServices MI License #6501361728 Listed on: 12/29/2011

Last Buyer's Agent
Bruce Cavender
Bruce Cavender License #6501330970

Home Details
Home Type
- Single Family
Est. Annual Taxes
- $2,951
Year Built
- Built in 2002
Lot Details
- 1 Acre Lot
- Shrub
- Corner Lot: Yes
- Level Lot
- Sprinkler System
Parking
- 3 Car Garage
- Garage Door Opener
Home Design
- Composition Roof
- Vinyl Siding
Interior Spaces
- 2,276 Sq Ft Home
- 1-Story Property
- Ceiling Fan
- Gas Log Fireplace
- Insulated Windows
- Window Treatments
- Bay Window
- Window Screens
- Mud Room
- Living Room with Fireplace
- Ceramic Tile Flooring
- Basement Fills Entire Space Under The House
Kitchen
- Eat-In Kitchen
- Range<<rangeHoodToken>>
- <<microwave>>
- Dishwasher
- Disposal
Bedrooms and Bathrooms
- 4 Bedrooms | 3 Main Level Bedrooms
- 2 Full Bathrooms
Laundry
- Dryer
- Washer
Outdoor Features
- Deck
Utilities
- Forced Air Heating and Cooling System
- Heating System Uses Natural Gas
- Well
- Water Softener is Owned
- Septic System
- High Speed Internet
- Phone Available
Community Details
- Property has a Home Owners Association
Ownership History
Purchase Details
Home Financials for this Owner
Home Financials are based on the most recent Mortgage that was taken out on this home.Purchase Details
Home Financials for this Owner
Home Financials are based on the most recent Mortgage that was taken out on this home.Purchase Details
Purchase Details
Purchase Details
Purchase Details
Similar Homes in Mattawan, MI
Home Values in the Area
Average Home Value in this Area
Purchase History
| Date | Type | Sale Price | Title Company |
|---|---|---|---|
| Warranty Deed | $224,900 | None Available | |
| Warranty Deed | $189,000 | Ppr Title Agency | |
| Deed | $156,900 | -- | |
| Deed | $23,500 | -- | |
| Deed | -- | -- | |
| Deed | $18,000 | -- |
Mortgage History
| Date | Status | Loan Amount | Loan Type |
|---|---|---|---|
| Open | $90,000 | New Conventional | |
| Open | $216,000 | New Conventional | |
| Closed | $213,655 | New Conventional | |
| Previous Owner | $151,200 | New Conventional | |
| Previous Owner | $148,000 | Unknown | |
| Previous Owner | $15,000 | Stand Alone Second | |
| Previous Owner | $160,000 | Fannie Mae Freddie Mac |
Property History
| Date | Event | Price | Change | Sq Ft Price |
|---|---|---|---|---|
| 09/02/2015 09/02/15 | Sold | $224,900 | 0.0% | $99 / Sq Ft |
| 07/30/2015 07/30/15 | Pending | -- | -- | -- |
| 07/21/2015 07/21/15 | For Sale | $224,900 | +19.0% | $99 / Sq Ft |
| 05/31/2012 05/31/12 | Sold | $189,000 | -5.0% | $83 / Sq Ft |
| 05/10/2012 05/10/12 | Pending | -- | -- | -- |
| 12/29/2011 12/29/11 | For Sale | $199,000 | -- | $87 / Sq Ft |
Tax History Compared to Growth
Tax History
| Year | Tax Paid | Tax Assessment Tax Assessment Total Assessment is a certain percentage of the fair market value that is determined by local assessors to be the total taxable value of land and additions on the property. | Land | Improvement |
|---|---|---|---|---|
| 2024 | $1,309 | $155,300 | $0 | $0 |
| 2023 | $1,247 | $140,400 | $0 | $0 |
| 2022 | $4,008 | $119,600 | $0 | $0 |
| 2021 | $3,924 | $109,900 | $16,500 | $93,400 |
| 2020 | $3,755 | $109,900 | $16,500 | $93,400 |
| 2019 | $3,583 | $106,900 | $20,700 | $86,200 |
| 2018 | $3,564 | $108,100 | $29,000 | $79,100 |
| 2017 | $3,442 | $106,600 | $3,428 | $103,172 |
| 2016 | $3,596 | $101,100 | $3,428 | $97,672 |
| 2015 | $2,850 | $101,100 | $3,428 | $97,672 |
| 2014 | $2,634 | $98,500 | $0 | $0 |
| 2013 | -- | $93,500 | $12,500 | $81,000 |
Agents Affiliated with this Home
-
B
Seller's Agent in 2015
Bruce Cavender
Five Star Real Estate (Main)
-
B
Buyer's Agent in 2015
Brenda Kimberly
Attorneys Title Agency
-
Gregory Courtney

Seller's Agent in 2012
Gregory Courtney
Berkshire Hathaway HomeServices MI
(269) 207-8124
112 Total Sales
Map
Source: Southwestern Michigan Association of REALTORS®
MLS Number: 11065903
APN: 80-01-818-047-00
- 46140 Finch St
- 26033 48th Ave
- 58418 Norton St
- 45745 County Road 652
- 25245 Vargas
- 25127 Vargas
- 26556 Misty Way
- 23589 Laurel Glen Ave
- 51591 Oak Dr
- 24228 Red Arrow Hwy
- 50247 County Road 652
- 25851 Pleasant Dr
- 51650 Co Rd 652
- 29100 Heritage Ln
- 52117 County Road 657
- 25614 Marshall Dr
- 25509 Patton Dr
- 24924 E Point Dr
- 29214 Heritage Ln Unit 26
- 22889 Red Arrow Hwy
