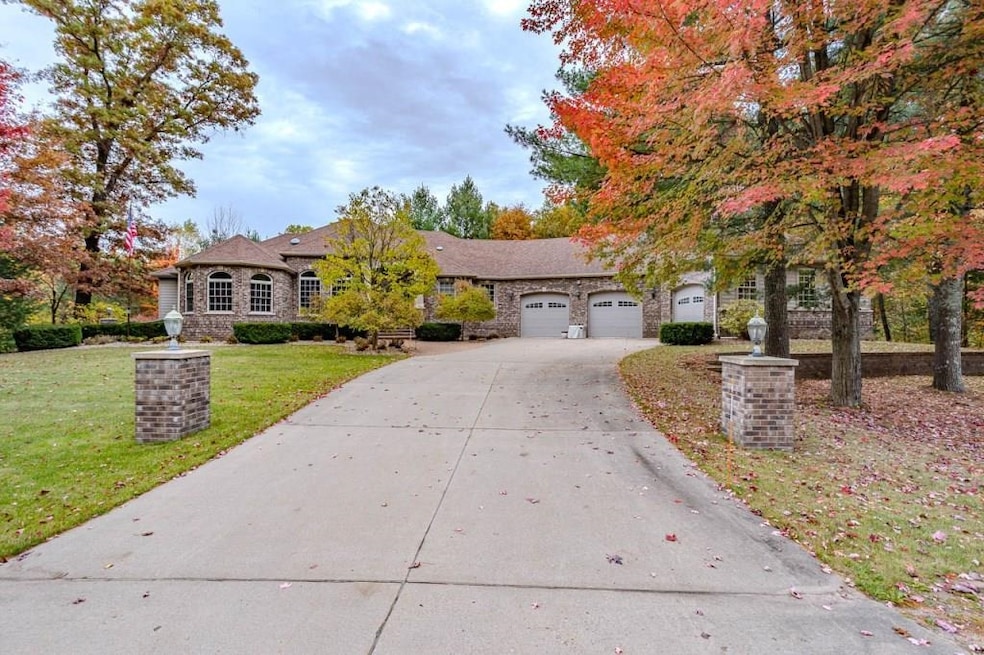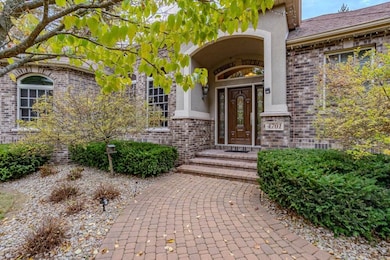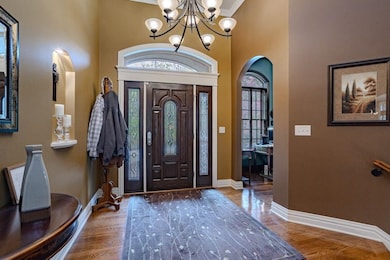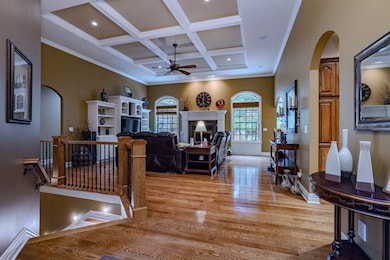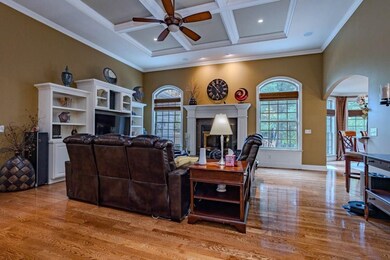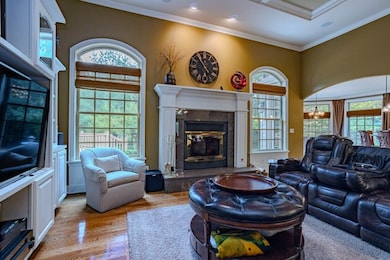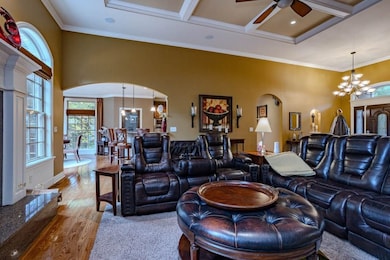4701 Beaver Dam Rd Stevens Point, WI 54482
Estimated payment $3,691/month
Highlights
- Spa
- Vaulted Ceiling
- Radiant Floor
- Deck
- Ranch Style House
- Whirlpool Bathtub
About This Home
Step into elegance with this award-winning Mark Robinson residence, honored as a 2006 Parade of Homes Winner for its exceptional craftsmanship and design. Perfectly positioned just minutes from downtown Stevens Point and local hospitals—yet offering privacy on nearly an acre across from Yulga Park and the Green Circle Trail—this property delivers the rare balance of convenience and tranquility. As you enter, soaring twelve-foot vaulted ceilings and floor-to-ceiling windows fill the home with natural light, highlighting the rich walnut flooring, triple crown molding, and an impressive gas and wood-burning fireplace with a granite surround. Skylights enhance the sense of openness, while a built-in Boston Acoustics sound system provides seamless audio throughout both the interior and exterior living spaces. The custom kitchen showcases true attention to detail with handcrafted hickory cabinetry featuring an eyebrow design, quartz countertops, and a walk-in pantry equipped with an automatic light sensor.
Listing Agent
LACERTE TEAM
COLDWELL BANKER ACTION Brokerage Phone: 715-359-0521 Listed on: 10/14/2025
Co-Listing Agent
COLDWELL BANKER ACTION Brokerage Phone: 715-359-0521 License #52410-90
Home Details
Home Type
- Single Family
Est. Annual Taxes
- $114
Year Built
- Built in 2005
Lot Details
- 0.76 Acre Lot
Home Design
- Ranch Style House
- Brick Exterior Construction
- Poured Concrete
- Shingle Roof
- Vinyl Siding
Interior Spaces
- Crown Molding
- Beamed Ceilings
- Vaulted Ceiling
- Ceiling Fan
- Gas Log Fireplace
- Entrance Foyer
- First Floor Utility Room
Kitchen
- Walk-In Pantry
- Oven
- Range
- Dishwasher
Flooring
- Wood
- Carpet
- Radiant Floor
- Tile
Bedrooms and Bathrooms
- 3 Bedrooms
- Walk-In Closet
- Bathroom on Main Level
- Whirlpool Bathtub
Partially Finished Basement
- Basement Fills Entire Space Under The House
- Natural lighting in basement
Home Security
- Home Security System
- Fire and Smoke Detector
Parking
- 3 Car Attached Garage
- Basement Garage
- Heated Garage
- Workshop in Garage
- Garage Door Opener
- Driveway
Outdoor Features
- Spa
- Deck
- Patio
Utilities
- Forced Air Heating and Cooling System
- Natural Gas Water Heater
- Public Septic
- High Speed Internet
- Cable TV Available
Listing and Financial Details
- Assessor Parcel Number 281240815440125
Map
Home Values in the Area
Average Home Value in this Area
Tax History
| Year | Tax Paid | Tax Assessment Tax Assessment Total Assessment is a certain percentage of the fair market value that is determined by local assessors to be the total taxable value of land and additions on the property. | Land | Improvement |
|---|---|---|---|---|
| 2024 | $114 | $598,200 | $43,800 | $554,400 |
| 2023 | $0 | $598,200 | $43,800 | $554,400 |
| 2022 | $11,017 | $435,000 | $37,200 | $397,800 |
| 2021 | $10,682 | $435,000 | $37,200 | $397,800 |
| 2020 | $10,683 | $435,000 | $37,200 | $397,800 |
| 2019 | $10,592 | $435,000 | $37,200 | $397,800 |
| 2018 | $9,888 | $435,000 | $37,200 | $397,800 |
| 2017 | $9,525 | $435,000 | $37,200 | $397,800 |
| 2016 | $9,179 | $374,800 | $28,700 | $346,100 |
| 2015 | $9,246 | $374,800 | $28,700 | $346,100 |
| 2014 | $9,003 | $374,800 | $28,700 | $346,100 |
Property History
| Date | Event | Price | List to Sale | Price per Sq Ft | Prior Sale |
|---|---|---|---|---|---|
| 10/14/2025 10/14/25 | For Sale | $699,000 | +2.8% | $196 / Sq Ft | |
| 12/11/2024 12/11/24 | Sold | $680,000 | 0.0% | $190 / Sq Ft | View Prior Sale |
| 10/09/2024 10/09/24 | Price Changed | $680,000 | -3.5% | $190 / Sq Ft | |
| 10/04/2024 10/04/24 | Price Changed | $705,000 | -1.4% | $197 / Sq Ft | |
| 09/23/2024 09/23/24 | For Sale | $715,000 | +15.0% | $200 / Sq Ft | |
| 09/23/2022 09/23/22 | Sold | $622,000 | +0.3% | $188 / Sq Ft | View Prior Sale |
| 07/21/2022 07/21/22 | For Sale | $619,900 | -- | $188 / Sq Ft |
Purchase History
| Date | Type | Sale Price | Title Company |
|---|---|---|---|
| Warranty Deed | $680,000 | Avenue Title Services Llc | |
| Warranty Deed | $680,000 | Avenue Title Services Llc | |
| Warranty Deed | $622,000 | Point Title |
Mortgage History
| Date | Status | Loan Amount | Loan Type |
|---|---|---|---|
| Open | $340,000 | New Conventional | |
| Closed | $340,000 | New Conventional | |
| Previous Owner | $589,000 | New Conventional |
Source: Central Wisconsin Multiple Listing Service
MLS Number: 22504949
APN: 281-24-0815440124
- 01 Torun Rd
- 1403 N Sky Line Dr
- Lot 1 Somerset Dr
- Lot 31 Red Tail Hawk Dr
- Lot 1 Highway 10 NW
- Lot 2 Highway 10 NW
- 223 Green Ave N
- 316 Wood Ln
- 3528 4th Ave
- Lt0 Wisconsin 66
- 152 Maple Bluff Rd
- Lot 6 Two Sisters Ct
- 4201 Janick Cir N
- Lot 7 Evelyn Ct
- Bentlee Plan at Stevens Point
- Fern Plan at Stevens Point
- Willow Plan at Stevens Point
- White Pine Plan at Stevens Point
- Red Pine Plan at Stevens Point
- 5534 Forest Creek Rd
- 3929 Doolittle Dr
- 3700 Doolittle Dr
- 201 Minnesota Ave Unit 10
- 1808 Maria Dr
- 1280 Northpoint Dr
- 1800 Maria Dr
- 1266 Northpoint Dr
- 209 Division St
- 216 N Prentice St
- 232 Prentice St N
- 1300 Maria Dr
- 924 Songbird Ln
- 1300-1400 6th Ave
- 2300 Main St Unit ID1061641P
- 736 Division St
- 1517 4th Ave
- 1264 5th Ave
- 1264 5th Ave
- 719 Vincent Ct Unit 719
- 805 Prentice St Unit 201
