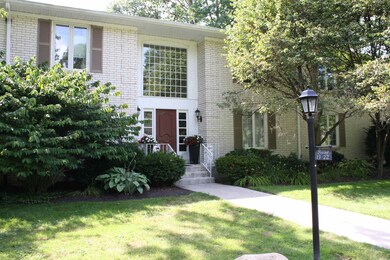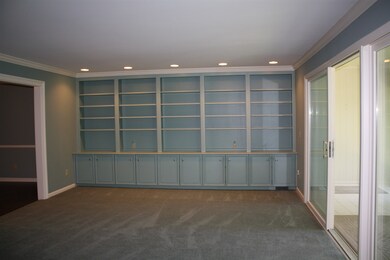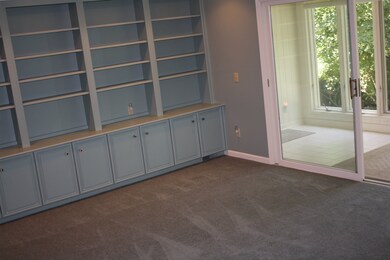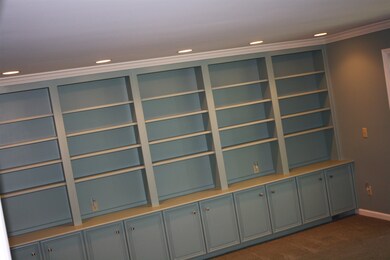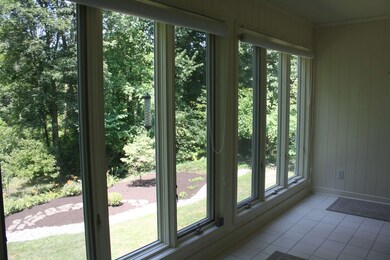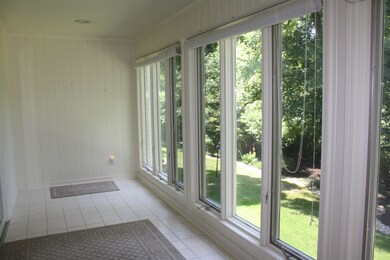
4701 Covington Rd Unit 19 Fort Wayne, IN 46804
Southwest Fort Wayne NeighborhoodHighlights
- Primary Bedroom Suite
- Workshop
- Utility Sink
- Solid Surface Countertops
- Elevator
- Enclosed patio or porch
About This Home
As of August 2021*Offer accepted, taking backup offers. * Updates completed on this peaceful SW condo!New Kitchen with Cambria counters, Extra storage pantry.Carpet, tile, wood flooring, windows, hot water heater, paint. Book shelves line the entire wall of the LR, Three season porch, Den look's out into the woods, Pure quality throughout! Every room has an excessive amount of storage! 2 Full baths, updated cabinet with Cambria counter, LED lighting, grab bar in shower. There are two under ground parking spaces as well as another storage room. HOA includes exterior maintenance, roof replacement, two outside window cleanings per year, lawn, snow.Walking path just across the front yard. Shopping, restaurants, YMCA. Hospital all close.
Property Details
Home Type
- Condominium
Est. Annual Taxes
- $1,330
Year Built
- Built in 1960
HOA Fees
- $365 Monthly HOA Fees
Parking
- 2 Car Garage
- Heated Garage
- Garage Door Opener
- Driveway
Home Design
- Quad-Level Property
- Brick Exterior Construction
- Poured Concrete
Interior Spaces
- 1,980 Sq Ft Home
- Built-in Bookshelves
- Crown Molding
- Entrance Foyer
- Workshop
- Intercom
- Electric Dryer Hookup
Kitchen
- Electric Oven or Range
- Solid Surface Countertops
- Built-In or Custom Kitchen Cabinets
- Utility Sink
- Disposal
Flooring
- Carpet
- Laminate
- Tile
- Vinyl
Bedrooms and Bathrooms
- 2 Bedrooms
- Primary Bedroom Suite
- 2 Full Bathrooms
- Separate Shower
Schools
- Lindley Elementary School
- Portage Middle School
- Wayne High School
Additional Features
- Enclosed patio or porch
- Suburban Location
- Forced Air Heating and Cooling System
Listing and Financial Details
- Assessor Parcel Number 02-12-17-127-020.000-074
Community Details
Overview
- Covington Club Subdivision
Amenities
- Elevator
Ownership History
Purchase Details
Home Financials for this Owner
Home Financials are based on the most recent Mortgage that was taken out on this home.Purchase Details
Home Financials for this Owner
Home Financials are based on the most recent Mortgage that was taken out on this home.Purchase Details
Home Financials for this Owner
Home Financials are based on the most recent Mortgage that was taken out on this home.Purchase Details
Similar Homes in Fort Wayne, IN
Home Values in the Area
Average Home Value in this Area
Purchase History
| Date | Type | Sale Price | Title Company |
|---|---|---|---|
| Warranty Deed | -- | Metrpolitan Title Of In Llc | |
| Warranty Deed | $178,000 | Riverbend Title Llc | |
| Corporate Deed | $8,000 | Riverband Title | |
| Quit Claim Deed | -- | None Available |
Mortgage History
| Date | Status | Loan Amount | Loan Type |
|---|---|---|---|
| Open | $176,000 | New Conventional | |
| Previous Owner | $169,100 | New Conventional | |
| Previous Owner | $64,000 | New Conventional |
Property History
| Date | Event | Price | Change | Sq Ft Price |
|---|---|---|---|---|
| 08/05/2021 08/05/21 | Sold | $220,000 | 0.0% | $111 / Sq Ft |
| 05/28/2021 05/28/21 | Pending | -- | -- | -- |
| 05/27/2021 05/27/21 | For Sale | $220,000 | +23.6% | $111 / Sq Ft |
| 09/17/2019 09/17/19 | Sold | $178,000 | -3.7% | $90 / Sq Ft |
| 08/13/2019 08/13/19 | Pending | -- | -- | -- |
| 08/10/2019 08/10/19 | Price Changed | $184,900 | -2.6% | $93 / Sq Ft |
| 08/04/2019 08/04/19 | For Sale | $189,900 | +137.4% | $96 / Sq Ft |
| 10/04/2012 10/04/12 | Sold | $80,000 | -5.3% | $40 / Sq Ft |
| 08/17/2012 08/17/12 | Pending | -- | -- | -- |
| 08/02/2012 08/02/12 | For Sale | $84,500 | -- | $43 / Sq Ft |
Tax History Compared to Growth
Tax History
| Year | Tax Paid | Tax Assessment Tax Assessment Total Assessment is a certain percentage of the fair market value that is determined by local assessors to be the total taxable value of land and additions on the property. | Land | Improvement |
|---|---|---|---|---|
| 2024 | $5,051 | $265,400 | $12,800 | $252,600 |
| 2022 | $5,237 | $233,000 | $12,800 | $220,200 |
| 2021 | $2,409 | $214,500 | $12,800 | $201,700 |
| 2020 | $2,325 | $211,600 | $12,800 | $198,800 |
| 2019 | $1,327 | $123,200 | $12,800 | $110,400 |
| 2018 | $1,335 | $123,200 | $12,800 | $110,400 |
| 2017 | $1,162 | $107,100 | $12,800 | $94,300 |
| 2016 | $1,052 | $98,500 | $12,800 | $85,700 |
| 2014 | $1,010 | $98,500 | $12,800 | $85,700 |
| 2013 | $1,009 | $98,500 | $12,800 | $85,700 |
Agents Affiliated with this Home
-
Carlye Baenen

Seller's Agent in 2021
Carlye Baenen
Coldwell Banker Real Estate Group
(260) 705-2502
24 in this area
32 Total Sales
-
Lori Stinson

Buyer's Agent in 2021
Lori Stinson
North Eastern Group Realty
(260) 415-9702
52 in this area
209 Total Sales
-
Joseph Bruce

Seller's Agent in 2019
Joseph Bruce
CENTURY 21 Bradley Realty, Inc
(260) 493-3511
11 in this area
53 Total Sales
-
A
Seller's Agent in 2012
Alan McMahan
Coldwell Banker Real Estate Group
-
John-Michael Segyde

Buyer's Agent in 2012
John-Michael Segyde
Coldwell Banker Real Estate Gr
(260) 413-2180
14 in this area
222 Total Sales
Map
Source: Indiana Regional MLS
MLS Number: 201933501
APN: 02-12-17-127-020.000-074
- 4701 Covington Rd Unit 18
- 4521 Covington Rd
- 4501 Taylor St
- 4401 Taylor St
- 4805 Palatine Dr
- 2026 Randall Rd
- 5325 Crandon Ln
- 2802 Bellaire Dr
- 5810 Lois Ln
- 1421 N Glendale Dr
- 3824 Forest Ridge Dr
- 1406 Reckeweg Rd
- TBD Engle Rd
- 6200 Wilmarbee Dr
- 2325 Elyetta St
- 3603 Burbank Blvd
- 3721 Mulberry Rd
- 6440 Covington Rd
- 2101 Bayside Ct
- 2106 Bayside Ct

