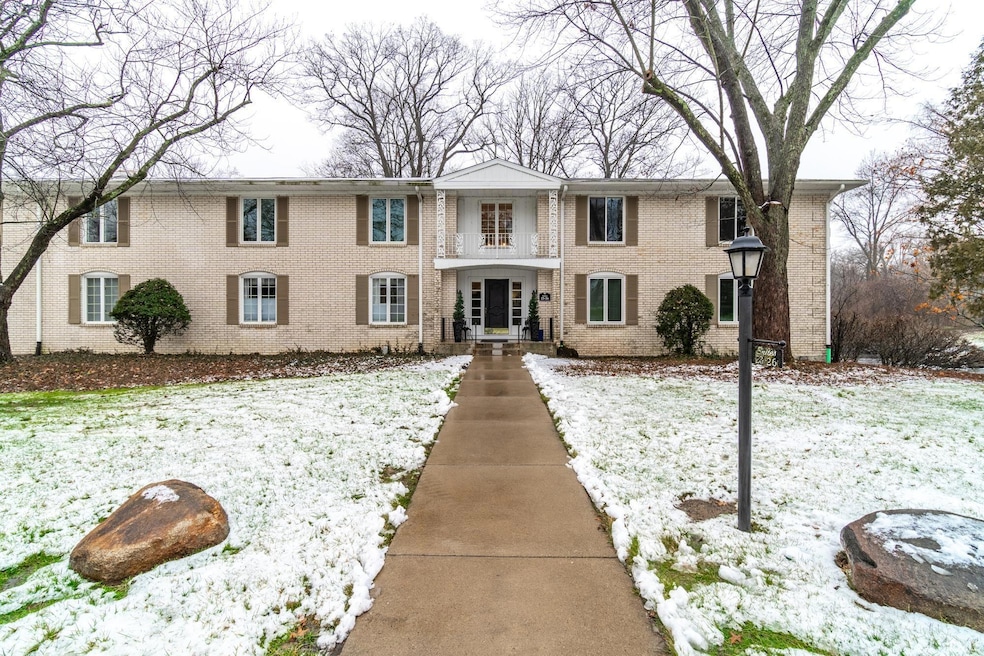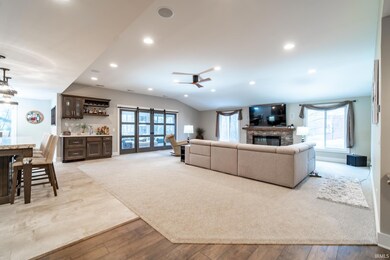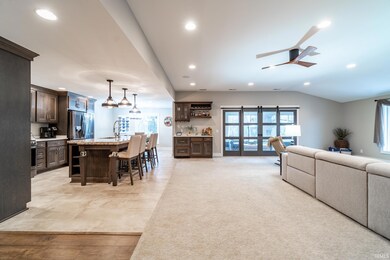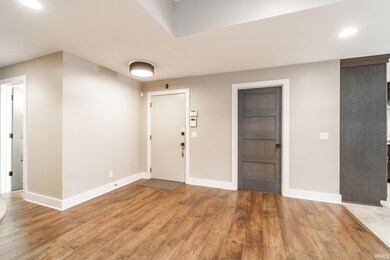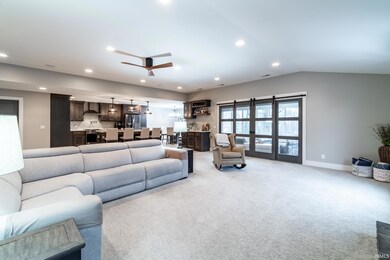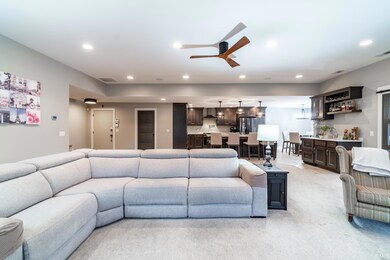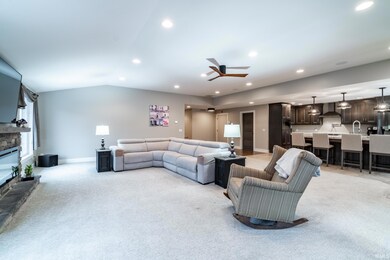
4701 Covington Rd Unit 26 Fort Wayne, IN 46804
Southwest Fort Wayne NeighborhoodEstimated Value: $331,000 - $388,000
Highlights
- Partially Wooded Lot
- Stone Countertops
- Built-In Features
- 1 Fireplace
- Eat-In Kitchen
- Bar
About This Home
As of May 2024Covington Club is located literally right next to Fort Wayne Country Club. This very peaceful condo is tucked away in a park like setting yet only minutes from Jefferson Pointe AND it’s located on the Towpath Trail. If you’re looking for a quick trip downtown......you’re just minutes away!!! This immaculate and completely remodeled 2100 sf condo has two bedrooms and two bathrooms as well as a 4 seasons room that gives you the luxury of feeling the outdoors even in the middle of winter.....without dealing with any wind, snow or cold!! If you’re looking to entertain in your home, this place has it all. With a chef’s kitchen, and an open concept that flows perfectly from one end to the other. The chef's kitchen also includes custom cabinets, a double-thick granite island. The new high-end appliances include a refrigerator with, microwave and new oven. The wet bar is complete with refrigerated drawers and a built-in wine rack. The spacious primary bedroom has a bathroom any spa would envy. There are custom shelves, custom shower and large walk-in closet. This condo has a sound system, a new intercom system, 2 parking spots in the attached garage, one of which has a car charging system for an electric vehicle . HO fees include roof maintenance, exterior painting, landscaping, trash & snow removal, window cleaning, and general maintenance on-site supervisor. Come schedule your listing today!! You will not be disappointed!!
Property Details
Home Type
- Condominium
Est. Annual Taxes
- $3,982
Year Built
- Built in 1960
HOA Fees
- $395 Monthly HOA Fees
Parking
- 1 Car Garage
- Basement Garage
- Garage Door Opener
- Off-Street Parking
Home Design
- Brick Exterior Construction
Interior Spaces
- 2,088 Sq Ft Home
- 1-Story Property
- Built-In Features
- Bar
- Ceiling Fan
- 1 Fireplace
- Electric Dryer Hookup
Kitchen
- Eat-In Kitchen
- Stone Countertops
Bedrooms and Bathrooms
- 2 Bedrooms
- En-Suite Primary Bedroom
- Walk-In Closet
- 2 Full Bathrooms
Schools
- Lindley Elementary School
- Portage Middle School
- Wayne High School
Additional Features
- Partially Wooded Lot
- Forced Air Heating and Cooling System
Community Details
- Covington Club Subdivision
Listing and Financial Details
- Assessor Parcel Number 02-12-17-127-027.000-074
Ownership History
Purchase Details
Home Financials for this Owner
Home Financials are based on the most recent Mortgage that was taken out on this home.Purchase Details
Home Financials for this Owner
Home Financials are based on the most recent Mortgage that was taken out on this home.Purchase Details
Home Financials for this Owner
Home Financials are based on the most recent Mortgage that was taken out on this home.Purchase Details
Purchase Details
Home Financials for this Owner
Home Financials are based on the most recent Mortgage that was taken out on this home.Purchase Details
Similar Homes in Fort Wayne, IN
Home Values in the Area
Average Home Value in this Area
Purchase History
| Date | Buyer | Sale Price | Title Company |
|---|---|---|---|
| Borror Randy L | $325,000 | None Listed On Document | |
| Teders Michael John | $324,500 | Centurion Land Title Inc | |
| Becker Dennis C | $300,900 | Metropolitan Title | |
| Marcuccilli Kristin | -- | None Available | |
| Tucker Sara E | -- | Commonwealth-Dreibelbiss Tit | |
| Disler Mark | -- | Commonwealth-Dreibelbiss Tit | |
| Disler Mark | -- | None Available |
Mortgage History
| Date | Status | Borrower | Loan Amount |
|---|---|---|---|
| Previous Owner | Teders Michael John | $276,250 | |
| Previous Owner | Becker Dennis C | $228,200 | |
| Previous Owner | Tucker Sara E | $28,619 | |
| Previous Owner | Tucker Sara E | $70,000 |
Property History
| Date | Event | Price | Change | Sq Ft Price |
|---|---|---|---|---|
| 05/10/2024 05/10/24 | Sold | $325,000 | -4.0% | $156 / Sq Ft |
| 04/10/2024 04/10/24 | Pending | -- | -- | -- |
| 03/15/2024 03/15/24 | Price Changed | $338,400 | -0.3% | $162 / Sq Ft |
| 02/09/2024 02/09/24 | Price Changed | $339,400 | -0.1% | $163 / Sq Ft |
| 01/11/2024 01/11/24 | For Sale | $339,900 | +4.6% | $163 / Sq Ft |
| 12/10/2021 12/10/21 | Sold | $325,000 | -7.1% | $156 / Sq Ft |
| 10/06/2021 10/06/21 | Pending | -- | -- | -- |
| 09/16/2021 09/16/21 | For Sale | $349,900 | +16.3% | $168 / Sq Ft |
| 08/31/2020 08/31/20 | Sold | $300,900 | +0.3% | $144 / Sq Ft |
| 07/24/2020 07/24/20 | Pending | -- | -- | -- |
| 07/02/2020 07/02/20 | Price Changed | $299,900 | -6.3% | $144 / Sq Ft |
| 05/29/2020 05/29/20 | For Sale | $319,900 | -- | $153 / Sq Ft |
Tax History Compared to Growth
Tax History
| Year | Tax Paid | Tax Assessment Tax Assessment Total Assessment is a certain percentage of the fair market value that is determined by local assessors to be the total taxable value of land and additions on the property. | Land | Improvement |
|---|---|---|---|---|
| 2024 | $3,947 | $416,800 | $12,800 | $404,000 |
| 2022 | $4,244 | $372,500 | $12,800 | $359,700 |
| 2021 | $3,982 | $351,200 | $12,800 | $338,400 |
| 2020 | $3,931 | $355,200 | $12,800 | $342,400 |
| 2019 | $2,795 | $128,100 | $12,800 | $115,300 |
| 2018 | $1,390 | $128,100 | $12,800 | $115,300 |
| 2017 | $1,211 | $111,400 | $12,800 | $98,600 |
| 2016 | $1,005 | $98,500 | $12,800 | $85,700 |
| 2014 | $985 | $98,500 | $12,800 | $85,700 |
| 2013 | $965 | $98,500 | $12,800 | $85,700 |
Agents Affiliated with this Home
-
Brian Finley

Seller's Agent in 2024
Brian Finley
F.C. Tucker Fort Wayne
(260) 403-7006
7 in this area
117 Total Sales
-
Beth Goldsmith

Buyer's Agent in 2024
Beth Goldsmith
North Eastern Group Realty
(260) 414-9903
73 in this area
243 Total Sales
-
Lynn Reecer

Seller's Agent in 2021
Lynn Reecer
Reecer Real Estate Advisors
(260) 434-5750
129 in this area
351 Total Sales
-
Leslie Ferguson

Seller's Agent in 2020
Leslie Ferguson
Regan & Ferguson Group
(260) 312-8294
218 in this area
347 Total Sales
-
Heather Regan

Seller Co-Listing Agent in 2020
Heather Regan
Regan & Ferguson Group
(260) 615-2570
219 in this area
349 Total Sales
Map
Source: Indiana Regional MLS
MLS Number: 202401261
APN: 02-12-17-127-027.000-074
- 4701 Covington Rd Unit 18
- 4521 Covington Rd
- 4501 Taylor St
- 4401 Taylor St
- 4920 N Bend Dr
- 2026 Randall Rd
- 5125 Pinebrook Dr
- 2802 Bellaire Dr
- 1421 N Glendale Dr
- 3824 Forest Ridge Dr
- 3401 Geneva St
- 1406 Reckeweg Rd
- TBD Engle Rd
- 6200 Wilmarbee Dr
- 2325 Elyetta St
- 1839 Hawthorn Rd
- 3721 Mulberry Rd
- 6440 Covington Rd
- 2101 Bayside Ct
- 2106 Bayside Ct
- 4701 Covington Rd Unit 25
- 4701 Covington Rd Unit 19
- 4701 Covington Rd Unit 20
- 4701 Covington Rd Unit 14
- 4701 Covington Rd Unit 22
- 4701 Covington Rd
- 4701 Covington Rd Unit 2
- 4701 Covington Rd Unit 2
- 4701 Covington Rd Unit 2
- 4701 Covington Rd Unit 2
- 4701 Covington Rd Unit 2
- 4701 Covington Rd Unit 2
- 4701 Covington Rd Unit 1
- 4701 Covington Rd Unit 1
- 4701 Covington Rd Unit 1
- 4701 Covington Rd Unit 1
- 4701 Covington Rd Unit 1
- 4701 Covington Rd Unit 1
- 4701 Covington Rd Unit 2
- 4701 Covington Rd Unit 1
