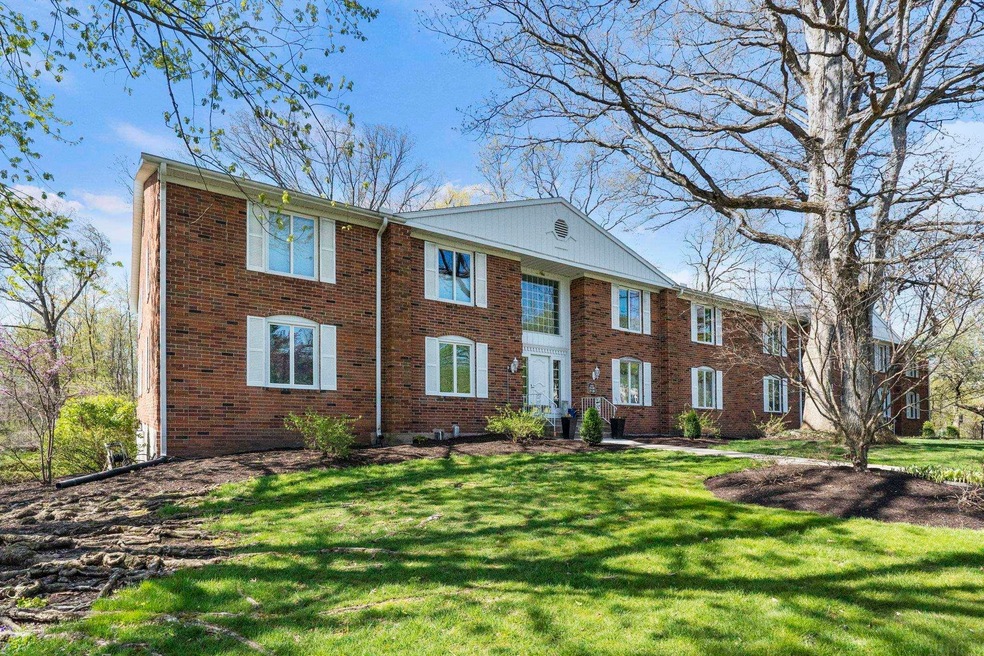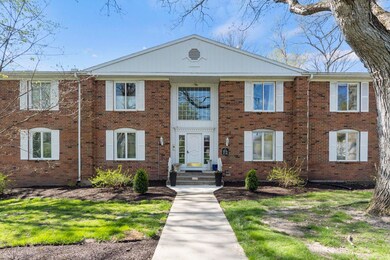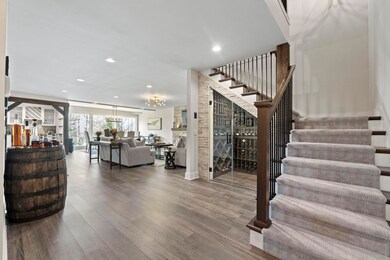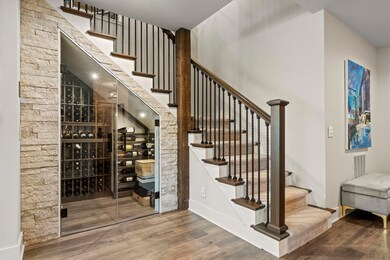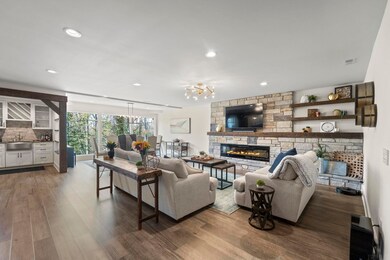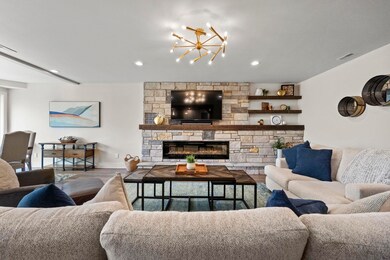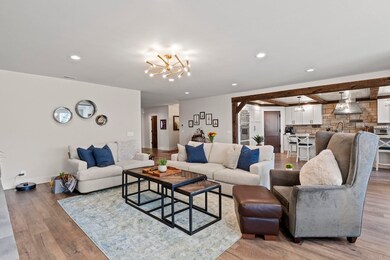
4701 Covington Rd Unit 33 Fort Wayne, IN 46804
Southwest Fort Wayne NeighborhoodHighlights
- Primary Bedroom Suite
- Clubhouse
- Backs to Open Ground
- Open Floorplan
- Vaulted Ceiling
- Great Room
About This Home
As of June 2023Fall in love with this artfully designed exquisitely remodeled, nearly 3000 sq. ft., 3 BR, 3 BA, 2-floor modern stunner of a condo w/breathtaking views of lush grounds and chic elements throughout, including stone-framed temp-controlled wine cellar, striking stone fireplace, wood beams, luxury plank flooring, and floor-to ceiling dazzling windows. Bathed in natural light, the open concept main floor living space boasts a chef’s dream kitchen w/every modern convenience, luxe finishes, swanky wet bar w/apron sink, a fleet of Thermador appliances, Delagrange (soft-close) cabinetry, stone backsplash, gracious island/breakfast bar, pot-filler faucet, walk-in pantry, built-in w/hidden TV (on remote!), and adjacent dining area. Also featured on the main floor is the large primary bedroom (hello, beautiful feature wall!) and en-suite w/floor-to-ceiling tile, custom wood cabinetry w/LED mirror, walk-in tiled shower, and large walk-in closet. A 2nd bedroom and stunning half-bath complete the main floor. The upper level features a custom wet-bar (w/ice maker), large entertainment area w/wood ceiling and beam, a reimagined walk-out balcony (more views!), full bath w/luxe finishes, a 3rd bedroom w/walk-in closet and walk-in access to 300 sq. ft. floored attic. Other notable features include: LeGrand light-switches w/dimmers, 2 parking spaces w/storage cabinet, keyless entry, new HVAC and water heater, all new chic lighting, high-capacity washer/dryer (new), and extra fridge in laundry. Just steps away from Fort Wayne Country Club, walking trails and a quick commute to Downtown Fort Wayne and Jefferson Pointe!
Property Details
Home Type
- Condominium
Est. Annual Taxes
- $4,312
Year Built
- Built in 1960
HOA Fees
- $450 Monthly HOA Fees
Parking
- 2 Car Garage
- Basement Garage
- Driveway
- Off-Street Parking
Home Design
- Brick Exterior Construction
- Shingle Roof
Interior Spaces
- 1.5-Story Property
- Open Floorplan
- Wet Bar
- Bar
- Beamed Ceilings
- Vaulted Ceiling
- Entrance Foyer
- Great Room
- Living Room with Fireplace
- Exterior Basement Entry
- Storage In Attic
Kitchen
- Walk-In Pantry
- Electric Oven or Range
- Kitchen Island
- Solid Surface Countertops
- Built-In or Custom Kitchen Cabinets
- Disposal
Flooring
- Tile
- Vinyl
Bedrooms and Bathrooms
- 3 Bedrooms
- Primary Bedroom Suite
- Double Vanity
Laundry
- Laundry on main level
- Washer and Electric Dryer Hookup
Home Security
Schools
- Indian Village Elementary School
- Kekionga Middle School
- South Side High School
Additional Features
- Balcony
- Backs to Open Ground
- Suburban Location
- Forced Air Heating and Cooling System
Listing and Financial Details
- Assessor Parcel Number 02-12-17-127-036.000-074
Community Details
Overview
- Covington Club Subdivision
Additional Features
- Clubhouse
- Fire and Smoke Detector
Ownership History
Purchase Details
Home Financials for this Owner
Home Financials are based on the most recent Mortgage that was taken out on this home.Purchase Details
Home Financials for this Owner
Home Financials are based on the most recent Mortgage that was taken out on this home.Purchase Details
Purchase Details
Purchase Details
Similar Homes in Fort Wayne, IN
Home Values in the Area
Average Home Value in this Area
Purchase History
| Date | Type | Sale Price | Title Company |
|---|---|---|---|
| Warranty Deed | -- | Metropolitan Title Of In | |
| Deed | $140,000 | -- | |
| Warranty Deed | -- | None Available | |
| Personal Reps Deed | -- | Lawyers Title | |
| Interfamily Deed Transfer | -- | -- |
Mortgage History
| Date | Status | Loan Amount | Loan Type |
|---|---|---|---|
| Open | $384,000 | New Conventional | |
| Previous Owner | $215,000 | New Conventional |
Property History
| Date | Event | Price | Change | Sq Ft Price |
|---|---|---|---|---|
| 06/12/2023 06/12/23 | Sold | $480,000 | -4.0% | $170 / Sq Ft |
| 05/17/2023 05/17/23 | Pending | -- | -- | -- |
| 05/15/2023 05/15/23 | For Sale | $499,900 | +257.1% | $177 / Sq Ft |
| 06/28/2018 06/28/18 | Sold | $140,000 | -10.8% | $62 / Sq Ft |
| 05/01/2018 05/01/18 | Pending | -- | -- | -- |
| 04/29/2018 04/29/18 | Price Changed | $157,000 | -3.6% | $69 / Sq Ft |
| 04/23/2018 04/23/18 | Price Changed | $162,900 | -6.9% | $72 / Sq Ft |
| 04/12/2018 04/12/18 | For Sale | $175,000 | -- | $77 / Sq Ft |
Tax History Compared to Growth
Tax History
| Year | Tax Paid | Tax Assessment Tax Assessment Total Assessment is a certain percentage of the fair market value that is determined by local assessors to be the total taxable value of land and additions on the property. | Land | Improvement |
|---|---|---|---|---|
| 2024 | $4,108 | $433,600 | $12,800 | $420,800 |
| 2022 | $4,307 | $377,900 | $12,800 | $365,100 |
| 2021 | $4,084 | $360,000 | $12,800 | $347,200 |
| 2020 | $4,848 | $436,900 | $12,800 | $424,100 |
| 2019 | $1,371 | $127,100 | $12,800 | $114,300 |
| 2018 | $1,378 | $127,100 | $12,800 | $114,300 |
| 2017 | $1,205 | $110,900 | $12,800 | $98,100 |
| 2016 | $1,091 | $102,000 | $12,800 | $89,200 |
| 2014 | $1,047 | $102,000 | $12,800 | $89,200 |
| 2013 | $1,046 | $102,000 | $12,800 | $89,200 |
Agents Affiliated with this Home
-

Seller's Agent in 2023
Leslie Ferguson
Regan & Ferguson Group
(260) 312-8294
216 in this area
344 Total Sales
-

Seller Co-Listing Agent in 2023
Heather Regan
Regan & Ferguson Group
(260) 615-2570
217 in this area
348 Total Sales
-

Buyer's Agent in 2023
Lynn Reecer
Reecer Real Estate Advisors
(260) 434-5750
120 in this area
330 Total Sales
-
D
Seller's Agent in 2018
Douglas Lucas
Coldwell Banker Real Estate Group
Map
Source: Indiana Regional MLS
MLS Number: 202315129
APN: 02-12-17-127-036.000-074
- 4701 Covington Rd Unit 18
- 4521 Covington Rd
- 4501 Taylor St
- 4401 Taylor St
- 4920 N Bend Dr
- 4814 Palatine Dr
- 4728 Ridgelane Dr
- 5111 Pinebrook Dr
- 5125 Pinebrook Dr
- 2802 Bellaire Dr
- 3401 Geneva St
- 1406 Reckeweg Rd
- TBD Engle Rd
- 2325 Elyetta St
- 1839 Hawthorn Rd
- 3721 Mulberry Rd
- 3540 Saginaw Dr
- 2127 Bayside Ct
- 2101 Bayside Ct
- 2106 Bayside Ct
