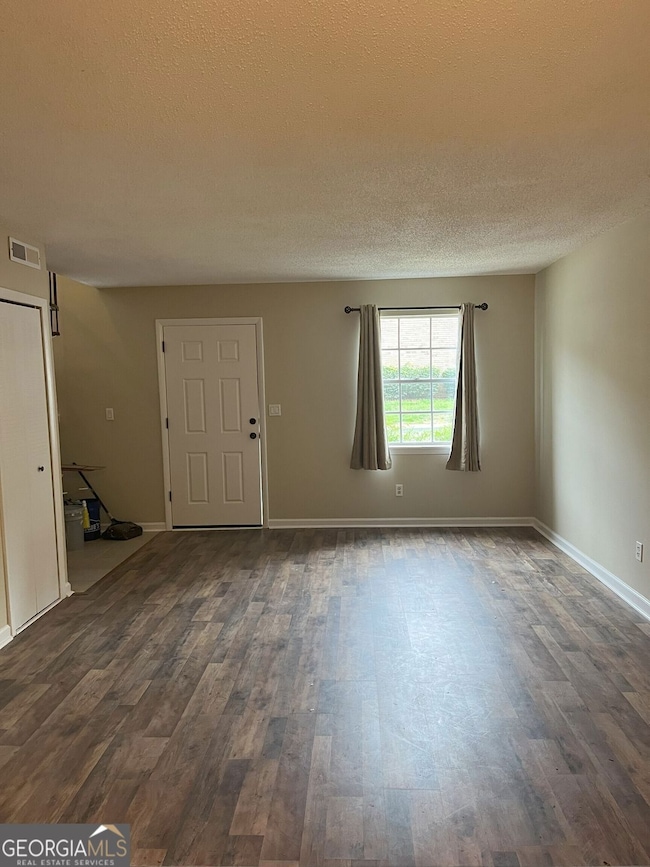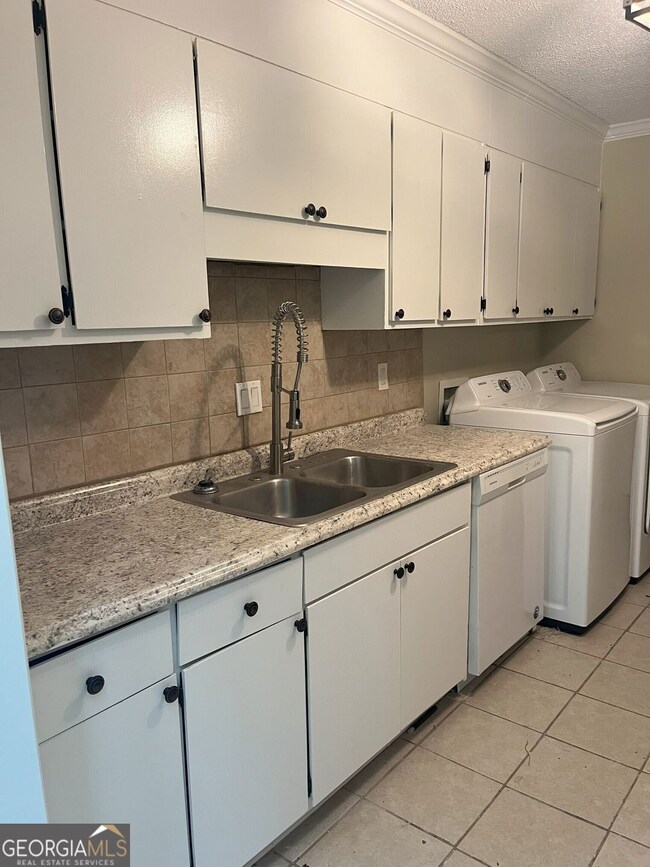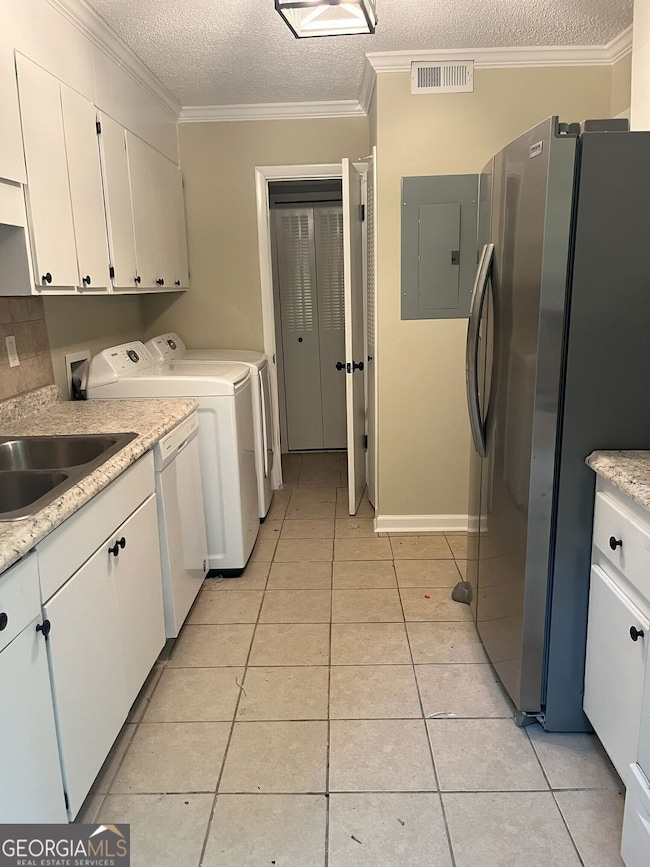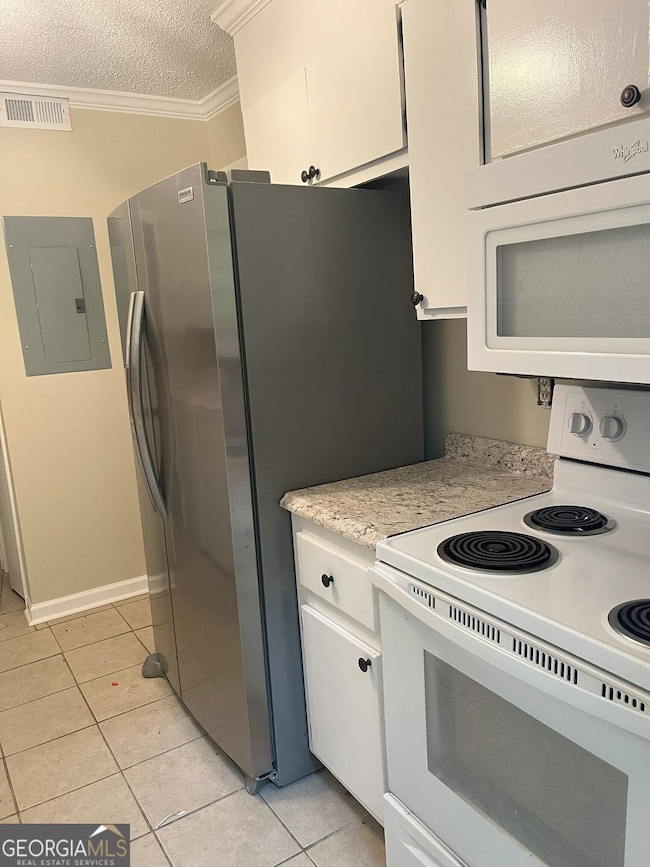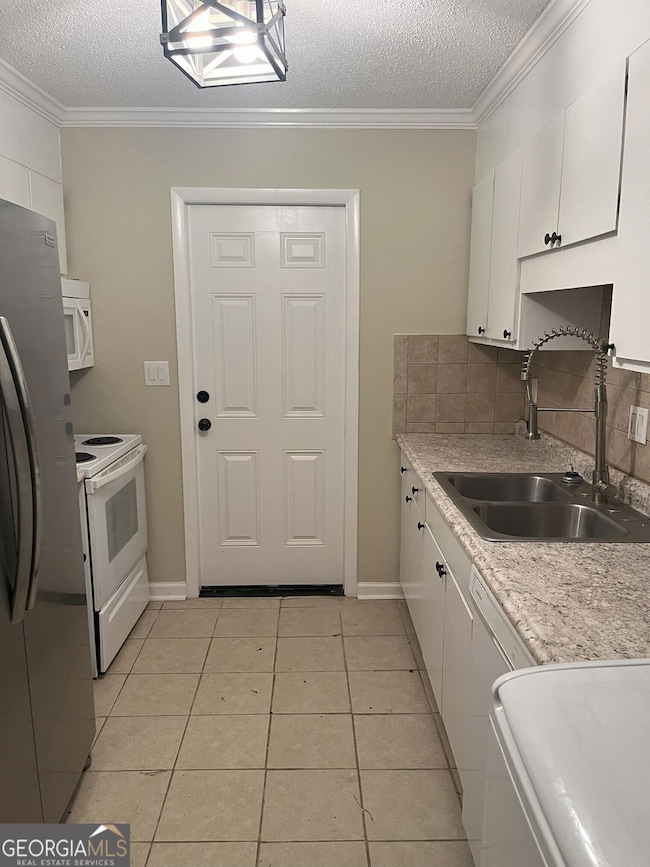4701 Flat Shoals Rd Unit 41F Union City, GA 30291
Estimated payment $674/month
Highlights
- Gated Community
- Clubhouse
- Tennis Courts
- City View
- Property is near public transit
- Stainless Steel Appliances
About This Home
This recently renovated two bedroom, one and one-half bathroom, two story condominium unit features upgrades galore. Enter the front door into a living room/dining room combination with new laminate flooring in the living room and ceramic tiled flooring in the dining. The dining room is accented with a mirrored wall, a ceiling fan, and new double doors leading to an exterior fenced in private patio area. The kitchen is located off the dining room. Adjacent to the kitchen is the laundry room, half bathroom, furnace, and hot water heater, and a new rear door leading to the patio. All appliances remain with the home. A spiral staircase, located near the front door, leads to the second level where you will find two bedrooms and one full bathroom. Upgrades include new paint throughout, new laminate flooring on first and second levels, new lighting, painted kitchen cabinets with new hardware, new bathroom hardware and fixtures, new locks and door knobs, new entry doors on first floor, exterior pressure washing, etc. The exterior features a private rear patio, brick front, public parking area in front of the unit. The community has a clubhouse, playground, and basketball court which are maintained by the HOA. Home is conveniently located near Interstate 85, major shopping centers and restaurants, walking distance to schools, public transportation, near Union City business district, movie productions studio, Hartsfield Jackson Airport, and downtown Atlanta. Not FHA approved
Property Details
Home Type
- Condominium
Est. Annual Taxes
- $792
Year Built
- Built in 1972 | Remodeled
Lot Details
- Two or More Common Walls
- Back Yard Fenced
HOA Fees
- $24 Monthly HOA Fees
Parking
- Over 1 Space Per Unit
Home Design
- Slab Foundation
- Composition Roof
- Press Board Siding
- Brick Front
Interior Spaces
- 1,100 Sq Ft Home
- 2-Story Property
- Ceiling Fan
- Window Treatments
- Combination Dining and Living Room
- City Views
- Pull Down Stairs to Attic
Kitchen
- Oven or Range
- Microwave
- Ice Maker
- Dishwasher
- Stainless Steel Appliances
- Disposal
Flooring
- Laminate
- Tile
Bedrooms and Bathrooms
- 2 Bedrooms
- Soaking Tub
- Bathtub Includes Tile Surround
Laundry
- Laundry in Kitchen
- Dryer
- Washer
Home Security
Location
- Property is near public transit
- Property is near schools
- Property is near shops
- City Lot
Schools
- Gullatt Elementary School
- Camp Creek Middle School
- Creekside High School
Utilities
- Central Heating and Cooling System
- Underground Utilities
- 220 Volts
- Electric Water Heater
- High Speed Internet
- Phone Available
- Cable TV Available
Additional Features
- Accessible Entrance
- Patio
Listing and Financial Details
- Tax Lot 41
Community Details
Overview
- Association fees include maintenance exterior, ground maintenance, pest control, trash, water
- Shannon Villas Subdivision
Amenities
- Clubhouse
Recreation
- Tennis Courts
- Community Playground
Security
- Gated Community
- Fire and Smoke Detector
Map
Home Values in the Area
Average Home Value in this Area
Tax History
| Year | Tax Paid | Tax Assessment Tax Assessment Total Assessment is a certain percentage of the fair market value that is determined by local assessors to be the total taxable value of land and additions on the property. | Land | Improvement |
|---|---|---|---|---|
| 2025 | $392 | $27,440 | $3,920 | $23,520 |
| 2023 | $392 | $29,720 | $5,160 | $24,560 |
| 2022 | $540 | $20,520 | $3,640 | $16,880 |
| 2021 | $456 | $16,800 | $3,200 | $13,600 |
| 2020 | $402 | $14,480 | $3,160 | $11,320 |
| 2019 | $480 | $11,360 | $2,360 | $9,000 |
| 2018 | $314 | $11,120 | $2,320 | $8,800 |
| 2017 | $194 | $6,640 | $960 | $5,680 |
| 2016 | $194 | $6,640 | $960 | $5,680 |
| 2015 | $299 | $6,640 | $960 | $5,680 |
| 2014 | $152 | $4,960 | $720 | $4,240 |
Property History
| Date | Event | Price | List to Sale | Price per Sq Ft |
|---|---|---|---|---|
| 07/23/2025 07/23/25 | Price Changed | $110,000 | -8.3% | $100 / Sq Ft |
| 06/23/2025 06/23/25 | Price Changed | $120,000 | -7.7% | $109 / Sq Ft |
| 06/10/2025 06/10/25 | Price Changed | $130,000 | -3.7% | $118 / Sq Ft |
| 05/27/2025 05/27/25 | Price Changed | $135,000 | -10.0% | $123 / Sq Ft |
| 05/16/2025 05/16/25 | For Sale | $150,000 | -- | $136 / Sq Ft |
Purchase History
| Date | Type | Sale Price | Title Company |
|---|---|---|---|
| Public Action Common In Florida Clerks Tax Deed Or Tax Deeds Or Property Sold For Taxes | $4,560 | -- | |
| Public Action Common In Florida Clerks Tax Deed Or Tax Deeds Or Property Sold For Taxes | $3,800 | -- | |
| Warranty Deed | $12,000 | -- | |
| Foreclosure Deed | $44,221 | -- |
Source: Georgia MLS
MLS Number: 10523662
APN: 09F-2305-0085-182-7
- 4701 Flat Shoals Rd Unit 37 E
- 4701 Flat Shoals Rd Unit 25G
- 4701 Flat Shoals Rd Unit 5
- 4701 Flat Shoals Rd Unit 34-H
- 4701 Flat Shoals Rd Unit 65A
- 4701 Flat Shoals Rd Unit 59G
- 4701 Flat Shoals Rd Unit 14B
- 4701 Flat Shoals Rd Unit 47A
- 4701 Flat Shoals Rd
- 4701 Flat Shoals Rd Unit 25F
- 4701 Flat Shoals Rd Unit 68D
- 4701 Flat Shoals Rd Unit 37H
- 4701 Flat Shoals Rd Unit 50 A
- 4701 Flat Shoals Rd Unit 52D
- 4701 Flat Shoals Rd Unit 49C
- 0 Ballye Shannon Pike
- 4759 Dodson Rd
- 4701 Flat Shoals Rd Unit 37H
- 4701 Flat Shoals Rd Unit G 51
- 4701 Flat Shoals G-1 Rd Unit 51G
- 4701 Flat Shoals Rd
- 4712 Flat Shoals Rd
- 6354 Shannon Pkwy Unit 13
- 6354 Shannon Pkwy Unit 2C
- 4581 Bull Ct
- 6354 Shannon Pkwy Unit 17H
- 6354 Shannon Pkwy
- 8235 Oakley Cir
- 5340 Oakley Commons Blvd
- 8160 Oakley Cir
- 5320 Oakley Commons Blvd
- 5325 Oakley Commons Blvd
- 3955 Cypress Pointe Dr
- 6355 Oakley Rd
- 6128 Oakley Rd
- 5213 Summer Brooke Ct
- 5090 Oakley Commons Blvd

