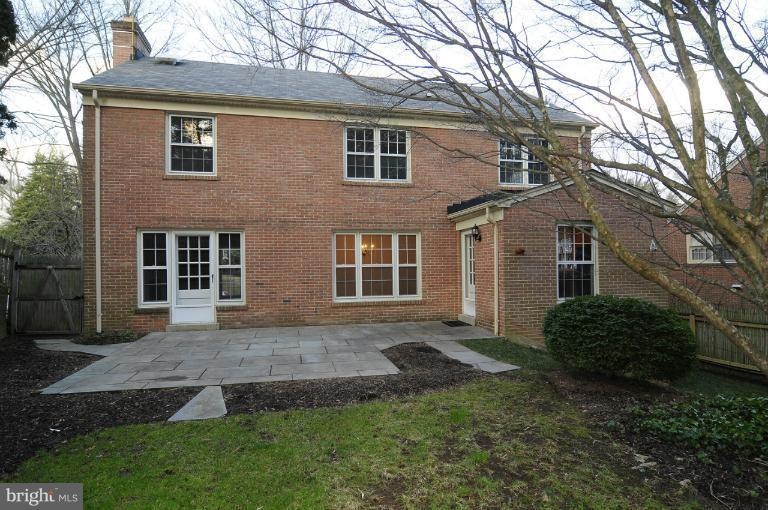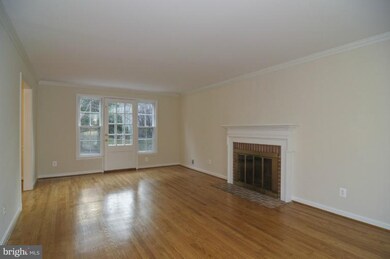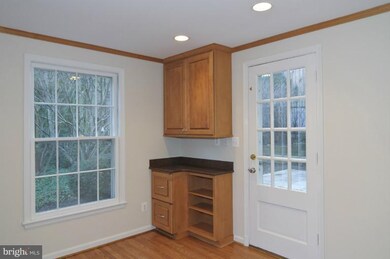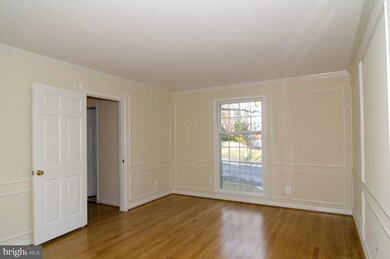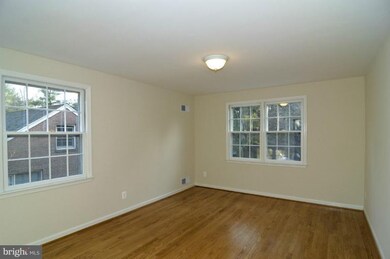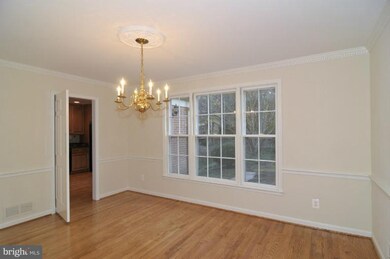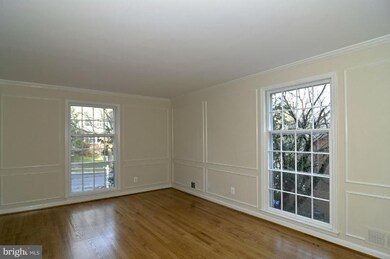
4701 Fort Sumner Dr Bethesda, MD 20816
Sumner NeighborhoodHighlights
- Colonial Architecture
- Traditional Floor Plan
- No HOA
- Wood Acres Elementary School Rated A
- Wood Flooring
- Upgraded Countertops
About This Home
As of July 2025*ALL-BRICK ORIGINAL OWNER UPGRADED COLONIAL IN DESIRABLE SUMNER! REFINISHED HARDWOOD FLRS,FRESHLY PAINTED,REMODELED '05 KITCHEN W/SILESTONE TOPS,SEMI-CUSTOM CABINETS&TILED BACKSPLASH,UPDATED UPPER LVL BATHS WI/NEW CERAMIC FLOORS,VANITIES&GRANITE,NEW BERBER IN FINISHED BASEMENT,NICE BUILT-INS,SPACIOUS FLOORPLAN,LARGE FLAGSTONE PATIO&FENCED BACKYARD,GARAGE IS TANDEM 2-CAR.
Last Agent to Sell the Property
Long & Foster Real Estate, Inc. License #76868 Listed on: 02/03/2012

Home Details
Home Type
- Single Family
Est. Annual Taxes
- $10,577
Year Built
- Built in 1971
Lot Details
- 6,691 Sq Ft Lot
- Back Yard Fenced
- Property is in very good condition
- Property is zoned R60
Parking
- 1 Car Attached Garage
- Front Facing Garage
- Garage Door Opener
Home Design
- Colonial Architecture
- Brick Exterior Construction
- Asphalt Roof
Interior Spaces
- Property has 3 Levels
- Traditional Floor Plan
- Built-In Features
- Chair Railings
- Crown Molding
- Recessed Lighting
- Fireplace With Glass Doors
- Fireplace Mantel
- Wood Frame Window
- French Doors
- Six Panel Doors
- Entrance Foyer
- Family Room Off Kitchen
- Living Room
- Dining Room
- Den
- Game Room
- Wood Flooring
Kitchen
- Eat-In Kitchen
- Upgraded Countertops
Bedrooms and Bathrooms
- 4 Bedrooms
- En-Suite Primary Bedroom
- En-Suite Bathroom
- 4 Bathrooms
Finished Basement
- Connecting Stairway
- Side Basement Entry
Home Security
- Storm Windows
- Storm Doors
Utilities
- Forced Air Heating and Cooling System
- Humidifier
- Natural Gas Water Heater
- Cable TV Available
Additional Features
- Grab Bars
- Patio
Community Details
- No Home Owners Association
- Sumner Subdivision, Brick Beauty Floorplan
Listing and Financial Details
- Home warranty included in the sale of the property
- Tax Lot 6
- Assessor Parcel Number 160700609928
Ownership History
Purchase Details
Home Financials for this Owner
Home Financials are based on the most recent Mortgage that was taken out on this home.Similar Homes in the area
Home Values in the Area
Average Home Value in this Area
Purchase History
| Date | Type | Sale Price | Title Company |
|---|---|---|---|
| Deed | $915,000 | Fidelity National Title Insu |
Mortgage History
| Date | Status | Loan Amount | Loan Type |
|---|---|---|---|
| Open | $627,375 | Stand Alone Second | |
| Closed | $104,625 | Credit Line Revolving | |
| Closed | $106,500 | Stand Alone Second | |
| Closed | $625,500 | New Conventional | |
| Previous Owner | $417,000 | New Conventional |
Property History
| Date | Event | Price | Change | Sq Ft Price |
|---|---|---|---|---|
| 07/15/2025 07/15/25 | Sold | $1,500,000 | 0.0% | $647 / Sq Ft |
| 06/04/2025 06/04/25 | For Sale | $1,500,000 | +63.9% | $647 / Sq Ft |
| 02/29/2012 02/29/12 | Sold | $915,000 | +1.8% | $414 / Sq Ft |
| 02/08/2012 02/08/12 | Pending | -- | -- | -- |
| 02/03/2012 02/03/12 | For Sale | $899,000 | -- | $406 / Sq Ft |
Tax History Compared to Growth
Tax History
| Year | Tax Paid | Tax Assessment Tax Assessment Total Assessment is a certain percentage of the fair market value that is determined by local assessors to be the total taxable value of land and additions on the property. | Land | Improvement |
|---|---|---|---|---|
| 2024 | $13,787 | $1,134,133 | $0 | $0 |
| 2023 | $12,551 | $1,088,367 | $0 | $0 |
| 2022 | $11,466 | $1,042,600 | $590,800 | $451,800 |
| 2021 | $10,986 | $1,025,467 | $0 | $0 |
| 2020 | $10,986 | $1,008,333 | $0 | $0 |
| 2019 | $10,824 | $991,200 | $562,700 | $428,500 |
| 2018 | $10,708 | $977,967 | $0 | $0 |
| 2017 | $10,790 | $964,733 | $0 | $0 |
| 2016 | -- | $951,500 | $0 | $0 |
| 2015 | $9,724 | $949,733 | $0 | $0 |
| 2014 | $9,724 | $947,967 | $0 | $0 |
Agents Affiliated with this Home
-
John Kirk

Seller's Agent in 2025
John Kirk
Real Broker, LLC
(240) 678-2533
1 in this area
246 Total Sales
-
Stacey Kuzma

Seller Co-Listing Agent in 2025
Stacey Kuzma
Real Broker, LLC
(301) 785-1152
1 in this area
24 Total Sales
-
Kara Sheehan

Buyer's Agent in 2025
Kara Sheehan
TTR Sotheby's International Realty
(301) 928-8495
1 in this area
106 Total Sales
-
Timothy Horst

Seller's Agent in 2012
Timothy Horst
Long & Foster
(301) 370-3864
136 Total Sales
-
Nora Burke

Buyer's Agent in 2012
Nora Burke
Corcoran McEnearney
(202) 494-1906
64 Total Sales
Map
Source: Bright MLS
MLS Number: 1003842060
APN: 07-00609928
- 4990 Sentinel Dr
- 5407 Blackistone Rd
- 6125 Overlea Rd
- 5116 Lawton Dr
- 5311 Blackistone Rd
- 6502 Brookes Hill Ct
- 5903 Carlton Ln
- 5219 Belvoir Dr
- 6699 Macarthur Blvd
- 5105 Westbard Ave
- 6018 Madawaska Rd
- 5308 Briley Place
- 5004 River Hill Rd
- 5801 Massachusetts Ave
- 5805 Massachusetts Ave
- 5110 Duvall Dr
- 4922 Earlston Dr
- 5407 Kirkwood Dr
- 5336 Wapakoneta Rd
- 6036 Broad St
