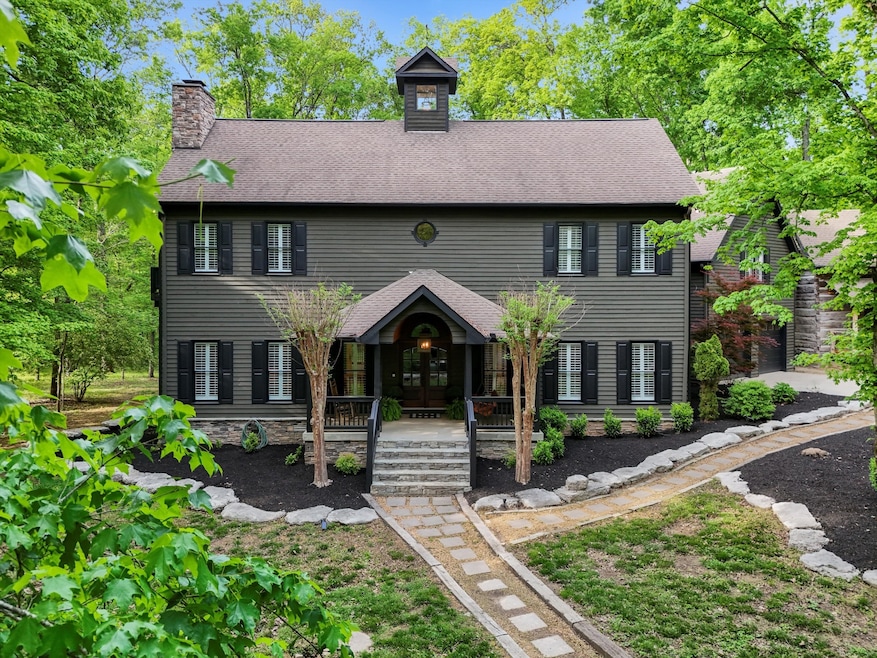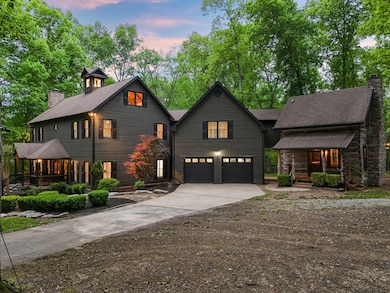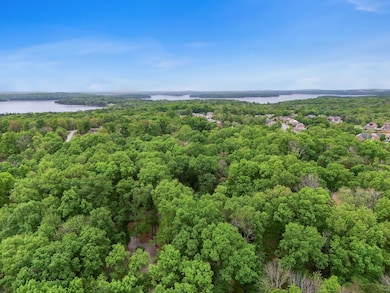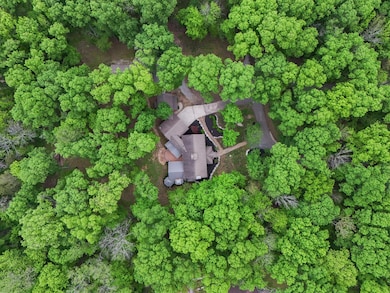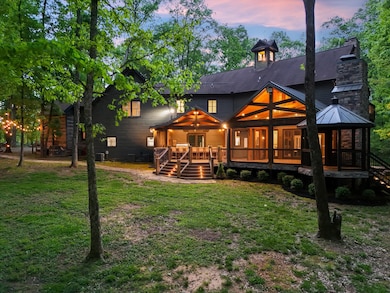4701 Hessey Rd Mount Juliet, TN 37122
Estimated payment $12,548/month
Highlights
- Very Popular Property
- Deck
- Wooded Lot
- 7.05 Acre Lot
- Living Room with Fireplace
- Wood Flooring
About This Home
Seller credit towards closing costs up to $20,000 with acceptable offer! Experience privacy, space, and luxury just a short drive from Downtown Nashville, BNA, and Percy Priest Lake at your 7-acre oasis. This beautifully renovated property offers the perfect blend of comfort and functionality—the perfect space for anyone to call home. Featuring a new primary suite, updated bathrooms, laundry room, and new flooring throughout. The kitchen has been recently remodeled and includes a full stainless steel appliance package, Versa burner unit, warming drawer, and more. A 475 sq ft indoor/outdoor screened porch opens directly to the den and kitchen, creating an easy flow for gatherings. The outdoor bar and expansive backyard offer even more space for entertaining. The original 1830s log cabin adds historic charm and can serve as an office, studio, or guest suite (not included in total square footage). Bonus room and loft have both been used as a 5th bedroom. Whether you’re looking for a peaceful personal retreat or a unique event space, this home offers rare flexibility and character—all in a prime location. Please see media for full list of improvements made by current owner. Property is also available for lease. Contact either list or co list agent for Owner Financing options.
Listing Agent
The Ashton Real Estate Group of RE/MAX Advantage Brokerage Phone: 6152940004 License #327656 Listed on: 12/02/2025

Home Details
Home Type
- Single Family
Est. Annual Taxes
- $6,146
Year Built
- Built in 1998
Lot Details
- 7.05 Acre Lot
- Wooded Lot
Parking
- 2 Car Attached Garage
- Front Facing Garage
- Garage Door Opener
Interior Spaces
- 4,783 Sq Ft Home
- Property has 2 Levels
- Ceiling Fan
- Wood Burning Fireplace
- Gas Fireplace
- Great Room
- Living Room with Fireplace
- 3 Fireplaces
- Combination Dining and Living Room
- Screened Porch
- Crawl Space
- Laundry Room
Kitchen
- Built-In Gas Oven
- Indoor Grill
- Microwave
- Ice Maker
- Dishwasher
- Stainless Steel Appliances
- Disposal
Flooring
- Wood
- Tile
Bedrooms and Bathrooms
- 5 Bedrooms | 1 Main Level Bedroom
- 5 Full Bathrooms
Schools
- Ruby Major Elementary School
- Donelson Middle School
- Mcgavock Comp High School
Utilities
- Air Filtration System
- Central Heating and Cooling System
- Heating System Uses Propane
- Septic Tank
Additional Features
- Air Purifier
- Deck
Community Details
- No Home Owners Association
Listing and Financial Details
- Assessor Parcel Number 11000019200
Map
Home Values in the Area
Average Home Value in this Area
Tax History
| Year | Tax Paid | Tax Assessment Tax Assessment Total Assessment is a certain percentage of the fair market value that is determined by local assessors to be the total taxable value of land and additions on the property. | Land | Improvement |
|---|---|---|---|---|
| 2024 | $6,146 | $210,325 | $67,700 | $142,625 |
| 2023 | $6,146 | $210,325 | $67,700 | $142,625 |
| 2022 | $6,146 | $210,325 | $67,700 | $142,625 |
| 2021 | $6,211 | $210,325 | $67,700 | $142,625 |
| 2020 | $6,146 | $162,250 | $40,250 | $122,000 |
| 2019 | $4,470 | $162,250 | $40,250 | $122,000 |
| 2018 | $4,470 | $162,250 | $40,250 | $122,000 |
| 2017 | $4,470 | $162,250 | $40,250 | $122,000 |
| 2016 | $4,358 | $111,050 | $29,425 | $81,625 |
| 2015 | $4,358 | $111,050 | $29,425 | $81,625 |
| 2014 | $4,358 | $111,050 | $29,425 | $81,625 |
Property History
| Date | Event | Price | List to Sale | Price per Sq Ft | Prior Sale |
|---|---|---|---|---|---|
| 12/02/2025 12/02/25 | For Sale | $2,294,900 | 0.0% | $480 / Sq Ft | |
| 10/31/2025 10/31/25 | For Rent | $10,000 | 0.0% | -- | |
| 01/29/2024 01/29/24 | Sold | $1,900,000 | -11.6% | $376 / Sq Ft | View Prior Sale |
| 12/20/2023 12/20/23 | Pending | -- | -- | -- | |
| 11/24/2023 11/24/23 | For Sale | $2,149,000 | +13.1% | $426 / Sq Ft | |
| 11/24/2023 11/24/23 | Off Market | $1,900,000 | -- | -- | |
| 09/21/2023 09/21/23 | Price Changed | $2,149,000 | 0.0% | $426 / Sq Ft | |
| 09/13/2023 09/13/23 | Price Changed | $2,149,999 | -2.3% | $426 / Sq Ft | |
| 06/20/2023 06/20/23 | For Sale | $2,199,999 | 0.0% | $436 / Sq Ft | |
| 06/06/2023 06/06/23 | Pending | -- | -- | -- | |
| 05/26/2023 05/26/23 | For Sale | $2,199,999 | +780.0% | $436 / Sq Ft | |
| 11/07/2016 11/07/16 | Pending | -- | -- | -- | |
| 11/03/2016 11/03/16 | For Sale | $249,990 | -60.6% | $52 / Sq Ft | |
| 10/31/2016 10/31/16 | Off Market | $635,000 | -- | -- | |
| 09/28/2016 09/28/16 | Price Changed | $249,990 | +1.6% | $52 / Sq Ft | |
| 09/15/2016 09/15/16 | Price Changed | $245,995 | 0.0% | $51 / Sq Ft | |
| 08/01/2016 08/01/16 | Price Changed | $245,990 | 0.0% | $51 / Sq Ft | |
| 08/01/2016 08/01/16 | For Sale | $245,990 | +3.6% | $51 / Sq Ft | |
| 03/16/2016 03/16/16 | Pending | -- | -- | -- | |
| 03/16/2016 03/16/16 | For Sale | $237,490 | -62.6% | $49 / Sq Ft | |
| 08/08/2014 08/08/14 | Sold | $635,000 | -- | $132 / Sq Ft | View Prior Sale |
Purchase History
| Date | Type | Sale Price | Title Company |
|---|---|---|---|
| Warranty Deed | $1,900,000 | Rudy Title | |
| Warranty Deed | $635,000 | None Available |
Mortgage History
| Date | Status | Loan Amount | Loan Type |
|---|---|---|---|
| Open | $1,520,000 | New Conventional | |
| Previous Owner | $508,000 | New Conventional |
Source: Realtracs
MLS Number: 3056906
APN: 110-00-0-192
- 2704 Alvin Sperry Pass
- Wellsley Plan at Ashton Park - 62'
- Courtland Plan at Ashton Park - 62'
- Leighland Plan at Ashton Park - 62'
- Dahlia Plan at Ashton Park - 62'
- 1040 Cherry Tree
- 1348 Ashton Park Dr
- 2740 Alvin Sperry Pass
- 1368 Ashton Park Dr
- 1364 Ashton Park Dr
- 1357 Ashton Park Dr
- Paisley Plan at Ashton Park - 55'
- Damien Plan at Ashton Park - 80'
- Roseland II Plan at Ashton Park - 55'
- Ashland Plan at Ashton Park - 55'
- Kinsley Plan at Ashton Park - 80'
- Shannon Plan at Ashton Park - 80'
- Alton Plan at Ashton Park - 55'
- Oakland Plan at Ashton Park - 55'
- Everly Plan at Ashton Park - 80'
- 1629 Robindale Dr
- 1637 Robindale Dr
- 1438 Bridgecross Pkwy
- 5924 Hagar Vly Dr
- 5912 Hagar Vly Dr
- 1511 Stewarts Ferry Pike
- 5104 Bay Overlook Dr
- 6001 Old Hickory Blvd
- 5900 Old Hickory Blvd
- 1005 Forest Ridge Ct
- 4404 Gina Brooke Dr
- 4228 Valley Grove Dr
- 4447 Gina Brooke Dr
- 100 Arbor Lake Blvd
- 630 Providence Pkwy
- 5901 Old Hickory Blvd
- 4100 Central Pike
- 7402 Blue Gable Rd
- 3960 Bell Rd
- 5127 Dayflower Dr
