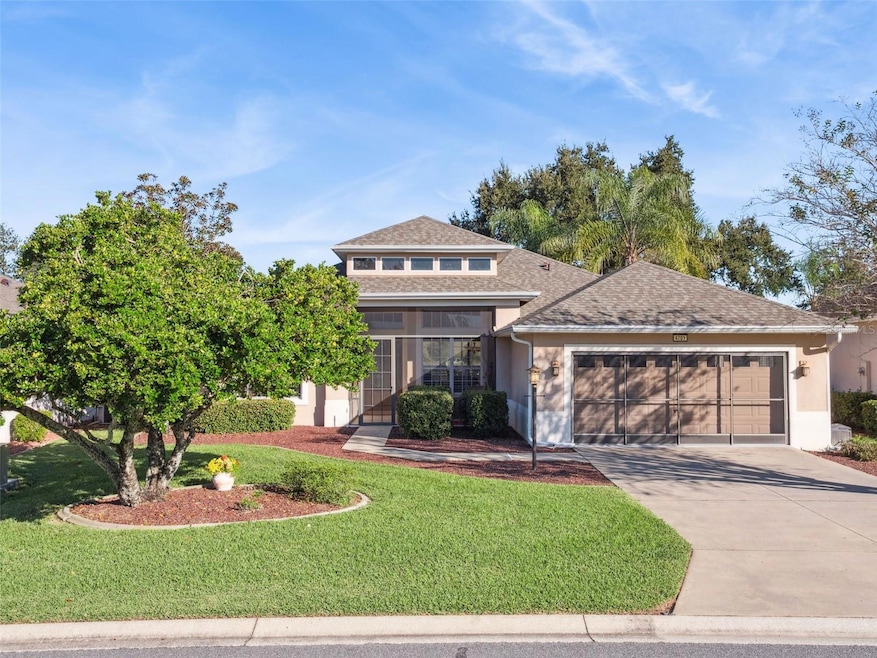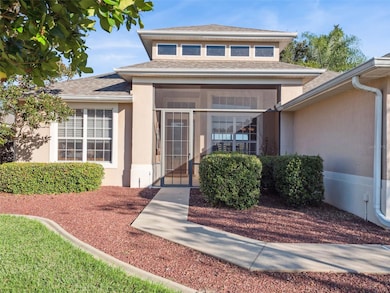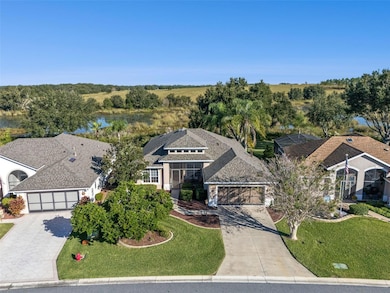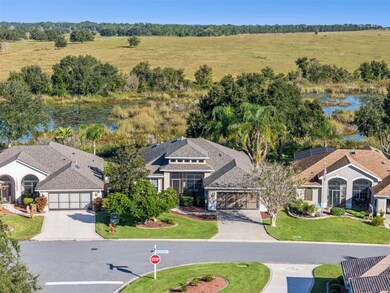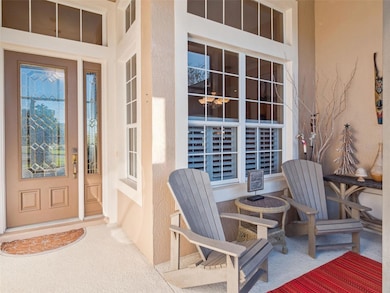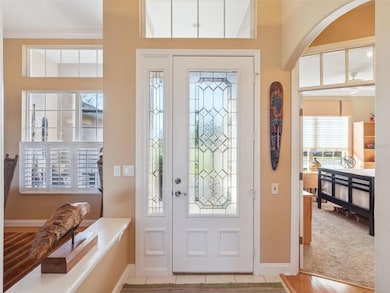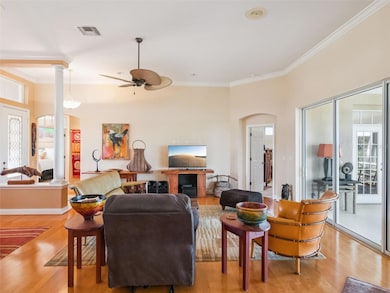4701 Inverness Dr Leesburg, FL 34748
Estimated payment $2,408/month
Highlights
- Golf Course Community
- Oak Trees
- Active Adult
- Fitness Center
- Indoor Pool
- Gated Community
About This Home
A Bird Lovers Paradise: Exquisite Huntly Model Home in the Royal Highlands 55+ Community! We are proudly offering this three Bedroom, Two Bath, stunning home with Conservation Views—A Serene Oasis Awaits You! Discover the ultimate sanctuary for bird enthusiasts and nature lovers in this beautifully modified and meticulously maintained Huntly model home. Nestled in the sought-after Royal Highlands community, this residence offers tranquility, luxury, and a breathtaking view of the vast conservation area—all from the comfort of your expansive screened lanai. This home boasts three spacious bedrooms designed for comfort and privacy, and two ample baths, including a primary suite with a soaker tub, step-in shower, and dual vanity. The open-concept floor plan features inviting architecture, high ceilings, and crown molding throughout, creating an airy and welcoming atmosphere. The lanai’s summer kitchen is equipped with a premium Jenn-Air gas cooktop, storage, sink and counter area. The kitchen boasts lovely Corian counters, and all appliances are included. You can enjoy both formal and casual dining areas, perfect for entertaining guests or enjoying cozy family meals. Gorgeous hardwood floors run throughout the main living spaces, adding warmth and sophistication, while the screened entry porch provides a welcoming and secure space to enjoy the outdoors year-round. The beautifully landscaped exterior features low-maintenance lava rock accents and fresh new screening. The oversized garage offers ample storage, built-in cabinets, attic access, a new door opener, and a utility sink for convenient clean-up. This home comes with valuable updates, including a brand new 2025 roof providing peace of mind for years to come, a 2022 water heater, and a 2016 HVAC system for improved energy efficiency. Throughout the home, you'll find updated fans, screening, and Plantation Shutters, enhancing comfort and style. Royal Highlands offers an impressive array of resort-style features, beginning with its 18-hole golf course, and catch & release fishing lakes. Residents enjoy access to two resort-style pools, pickleball, tennis, and softball courts, as well as a theater stage and a fully equipped fitness center. With hundreds of clubs and activities for every interest, an on-campus restaurant, a driving range, and scenic nature trails just steps from your door, the community truly caters to an active lifestyle. Make This Paradise Yours with its exceptional features, stunning conservation views, and access to unparalleled amenities. Our Royal Highlands Huntly model home is truly a bird lover’s paradise. Schedule your private tour today and experience serenity, comfort, and community at its finest!
Listing Agent
FLORIDA PLUS REALTY, LLC Brokerage Phone: 407-252-2596 License #3383656 Listed on: 11/01/2025
Home Details
Home Type
- Single Family
Est. Annual Taxes
- $1,883
Year Built
- Built in 2001
Lot Details
- 0.26 Acre Lot
- South Facing Home
- Mature Landscaping
- Private Lot
- Level Lot
- Irrigation Equipment
- Oak Trees
HOA Fees
- $224 Monthly HOA Fees
Parking
- 2 Car Attached Garage
- Oversized Parking
- Ground Level Parking
- Garage Door Opener
- Driveway
Property Views
- Pond
- Woods
- Garden
Home Design
- Ranch Style House
- Slab Foundation
- Shingle Roof
- Block Exterior
- Stucco
Interior Spaces
- 1,929 Sq Ft Home
- Open Floorplan
- Built-In Desk
- Crown Molding
- High Ceiling
- Ceiling Fan
- Plantation Shutters
- French Doors
- Sliding Doors
- Great Room
- Breakfast Room
- Formal Dining Room
- Inside Utility
- Fire and Smoke Detector
- Attic
Kitchen
- Eat-In Kitchen
- Breakfast Bar
- Dinette
- Walk-In Pantry
- Range
- Recirculated Exhaust Fan
- Microwave
- Ice Maker
- Dishwasher
- Solid Surface Countertops
- Disposal
Flooring
- Wood
- Carpet
- Ceramic Tile
Bedrooms and Bathrooms
- 3 Bedrooms
- Walk-In Closet
- 2 Full Bathrooms
Laundry
- Laundry Room
- Dryer
- Washer
Eco-Friendly Details
- Energy-Efficient Lighting
- Energy-Efficient Thermostat
- Ventilation
- Whole House Water Purification
Pool
- Indoor Pool
- Screened Pool
- Vinyl Pool
- Spa
- Fence Around Pool
Outdoor Features
- Covered Patio or Porch
- Outdoor Kitchen
- Exterior Lighting
- Rain Gutters
Location
- Property is near a golf course
Utilities
- Central Air
- Heating System Uses Natural Gas
- Thermostat
- Underground Utilities
- Natural Gas Connected
- Gas Water Heater
- High Speed Internet
- Phone Available
- Cable TV Available
Listing and Financial Details
- Visit Down Payment Resource Website
- Tax Lot 80500
- Assessor Parcel Number 13-21-24-182000080500
Community Details
Overview
- Active Adult
- Association fees include cable TV, escrow reserves fund, internet, management, private road, recreational facilities, trash
- Keneshia Shepherd Association, Phone Number (352) 326-8007
- Built by PRINGLE
- Royal Highlands Ph 1 D Subdivision, Modified Huntly Floorplan
- Association Owns Recreation Facilities
- The community has rules related to deed restrictions
- Near Conservation Area
Amenities
- Restaurant
- Clubhouse
- Community Storage Space
Recreation
- Golf Course Community
- Tennis Courts
- Pickleball Courts
- Recreation Facilities
- Shuffleboard Court
- Fitness Center
- Community Pool
- Trails
Security
- Security Service
- Gated Community
Map
Home Values in the Area
Average Home Value in this Area
Tax History
| Year | Tax Paid | Tax Assessment Tax Assessment Total Assessment is a certain percentage of the fair market value that is determined by local assessors to be the total taxable value of land and additions on the property. | Land | Improvement |
|---|---|---|---|---|
| 2025 | $1,648 | $153,120 | -- | -- |
| 2024 | $1,648 | $153,120 | -- | -- |
| 2023 | $1,648 | $144,330 | $0 | $0 |
| 2022 | $1,446 | $140,130 | $0 | $0 |
| 2021 | $1,427 | $136,049 | $0 | $0 |
| 2020 | $1,425 | $134,171 | $0 | $0 |
| 2019 | $1,448 | $131,155 | $0 | $0 |
| 2018 | $1,362 | $128,710 | $0 | $0 |
| 2017 | $1,297 | $126,063 | $0 | $0 |
| 2016 | $1,292 | $123,471 | $0 | $0 |
| 2015 | $1,318 | $122,613 | $0 | $0 |
| 2014 | $1,317 | $121,640 | $0 | $0 |
Property History
| Date | Event | Price | List to Sale | Price per Sq Ft | Prior Sale |
|---|---|---|---|---|---|
| 11/01/2025 11/01/25 | For Sale | $383,900 | +62.7% | $199 / Sq Ft | |
| 03/13/2013 03/13/13 | Sold | $236,000 | +21.0% | $122 / Sq Ft | View Prior Sale |
| 01/18/2013 01/18/13 | Pending | -- | -- | -- | |
| 01/14/2013 01/14/13 | For Sale | $195,000 | -17.4% | $101 / Sq Ft | |
| 01/09/2013 01/09/13 | Off Market | $236,000 | -- | -- | |
| 01/04/2013 01/04/13 | For Sale | $195,000 | -- | $101 / Sq Ft |
Purchase History
| Date | Type | Sale Price | Title Company |
|---|---|---|---|
| Warranty Deed | $236,000 | Vp Title & Trust | |
| Interfamily Deed Transfer | -- | Attorney | |
| Warranty Deed | $34,600 | -- |
Source: Stellar MLS
MLS Number: G5103831
APN: 13-21-24-1820-000-80500
- 21721 Loch Haven Pass
- 21607 Regency Park Ln
- 4700 St Andrews Arcade
- 4723 Saint Andrews Arcade
- 21650 Stirling Pass
- 4738 St Andrews Arcade
- 4814 Saint Andrews Arcade
- 5004 Saint Andrews Arcade
- 4848 Saint Andrews Arcade
- 21708 Royal St Georges Ln
- 5025 St Andrews Arcade
- 5034 St Andrews Arcade
- 5007 Kelso St
- 4917 Kelso St
- 21325 Royal Troon Dr
- 5430 Sir Churchill Dr
- 4528 Glen Coe St
- 5433 Sir Churchill Dr
- 21202 Braveheart Dr
- 21524 Queen Anne Ct
- 5622 King James Ave
- 21716 King John St
- 5646 Great Egret Dr
- 10128 Huntingnet Way
- 25121 Meriweather Rd
- 5009 El Destino Dr
- 2039 Hemingway Cir
- 25704 Oak Alley
- 7805 Waterscape Dr
- 4501 River Ridge Dr
- 7625 Waterscape Dr
- 7609 Waterscape Dr
- 3602 Westover Cir
- 7677 Gemstone St
- 7656 Gemstone St
- 26338 Glen Eagle Dr
- 7621 Gemstone St
- 3024 Heart Lake Dr
- 26012 Singing Lark Ct
- 26209 Glen Eagle Dr
