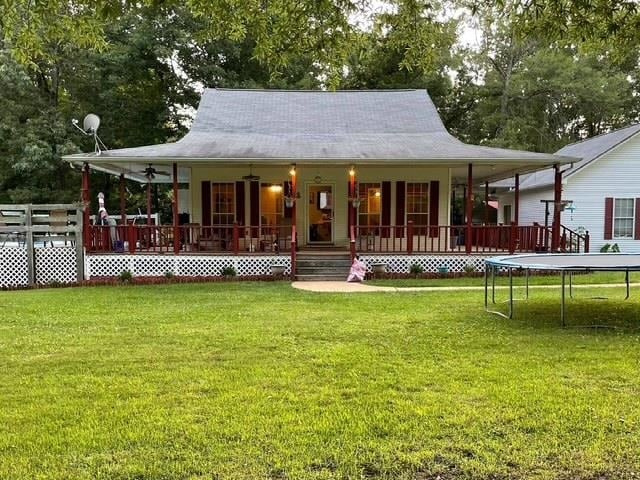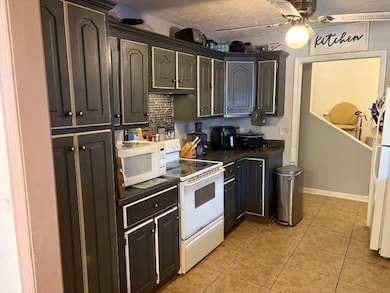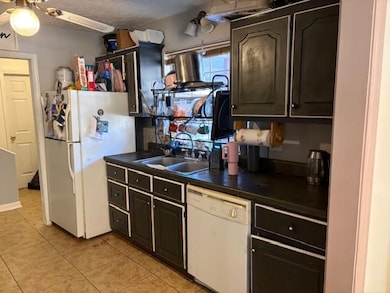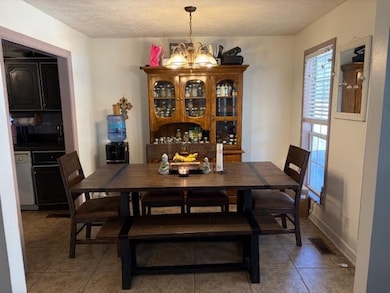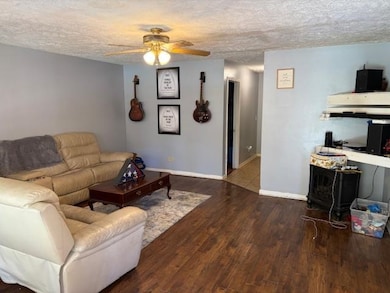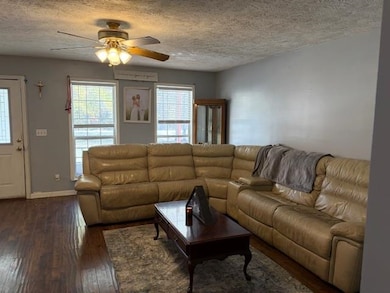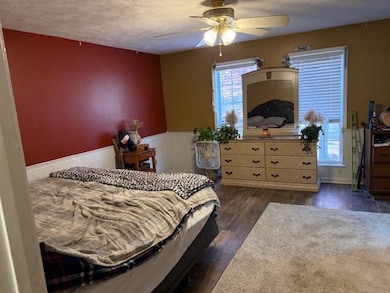4701 Michie Pebble Hill Rd Michie, TN 38357
Estimated payment $1,465/month
Highlights
- Hot Property
- Detached Guest House
- Traditional Architecture
- Selmer Elementary School Rated 9+
- Above Ground Pool
- Main Floor Primary Bedroom
About This Home
This inviting two-story home sits on 1.48 quiet, partially shaded acres and offers the perfect blend of comfort, space, and potential. The main level features a spacious primary bedroom with it's own bathroom and walk-in closet. This home has two versatile bonus rooms-ideal for a home office, playroom, hobby space, or extra storage. The upper level includes 2 additional bedrooms. You will love the generous outdoor living areas, including a wrap-around porch and a deck surrounding the above-ground pool, perfect for summer gatherings or relaxing afternoons. The central unit was serviced this summer 2025, giving you added peace of mind. A detached mother-in-law suite sits on the property as well-ready for renovation and offering incredible potential for guest quarters, rental income, or a private studio. With great bones, ample space, and so much potential, this property is ready for its next chapter.
Home Details
Home Type
- Single Family
Est. Annual Taxes
- $781
Year Built
- Built in 1997
Lot Details
- 1.48 Acre Lot
- Level Lot
- Few Trees
Home Design
- Traditional Architecture
- Vinyl Siding
Interior Spaces
- 1,512 Sq Ft Home
- 2-Story Property
- Separate Formal Living Room
- Breakfast Room
- Dining Room
- Bonus Room
- Laundry Room
Kitchen
- Oven or Range
- Dishwasher
Flooring
- Partially Carpeted
- Laminate
- Tile
Bedrooms and Bathrooms
- 3 Bedrooms | 1 Primary Bedroom on Main
- Walk-In Closet
- Primary Bathroom is a Full Bathroom
- In-Law or Guest Suite
- Dual Vanity Sinks in Primary Bathroom
Parking
- 2 Car Garage
- Side Facing Garage
Outdoor Features
- Above Ground Pool
- Outdoor Storage
- Porch
Additional Features
- Accessible Ramps
- Detached Guest House
- Central Heating and Cooling System
Listing and Financial Details
- Assessor Parcel Number 116 022.00
Map
Home Values in the Area
Average Home Value in this Area
Tax History
| Year | Tax Paid | Tax Assessment Tax Assessment Total Assessment is a certain percentage of the fair market value that is determined by local assessors to be the total taxable value of land and additions on the property. | Land | Improvement |
|---|---|---|---|---|
| 2025 | $781 | $49,500 | $0 | $0 |
| 2024 | $781 | $49,500 | $1,550 | $47,950 |
| 2023 | $781 | $49,500 | $1,550 | $47,950 |
| 2022 | $781 | $49,500 | $1,550 | $47,950 |
| 2021 | $729 | $35,600 | $1,775 | $33,825 |
| 2020 | $729 | $35,600 | $1,775 | $33,825 |
| 2019 | $718 | $35,100 | $1,775 | $33,325 |
| 2018 | $718 | $35,100 | $1,775 | $33,325 |
| 2017 | $718 | $35,100 | $1,775 | $33,325 |
| 2016 | $704 | $35,100 | $1,775 | $33,325 |
| 2015 | $734 | $35,100 | $1,775 | $33,325 |
| 2014 | $661 | $31,625 | $1,850 | $29,775 |
Property History
| Date | Event | Price | List to Sale | Price per Sq Ft |
|---|---|---|---|---|
| 11/18/2025 11/18/25 | Price Changed | $265,000 | +6.0% | $175 / Sq Ft |
| 11/17/2025 11/17/25 | For Sale | $250,000 | -- | $165 / Sq Ft |
Purchase History
| Date | Type | Sale Price | Title Company |
|---|---|---|---|
| Interfamily Deed Transfer | -- | First American Mortgage Sln | |
| Warranty Deed | $150,000 | None Available | |
| Deed | $119,000 | -- | |
| Deed | $96,000 | -- | |
| Deed | $500 | -- | |
| Deed | $600 | -- |
Mortgage History
| Date | Status | Loan Amount | Loan Type |
|---|---|---|---|
| Open | $147,283 | FHA | |
| Previous Owner | $119,000 | VA | |
| Previous Owner | $91,200 | No Value Available |
Source: Memphis Area Association of REALTORS®
MLS Number: 10209977
APN: 116-022.00
- 75 Hayden Dr
- 0 Tennessee 57
- 109 Grand Drive Dr
- 312 Smith Cir
- 0 Cemetery Rd
- 359 Cemetery Rd
- 1293 Tennessee 22
- 4769 Pleasant Site Rd
- 5973 Tennessee 22
- 5962 Highway 22
- 00 Fisher Ln
- 0 Fisher Ln
- 0 Track 2 Kendrick Gin Rd Unit 10204662
- 109 Grand Dr
- 501 Post Office Rd
- 705 Post Office Rd
- 833 N Prather Rd
- 833 N Prather Rd
- 330 Lick Creek Rd
- 0 Tennessee 142
