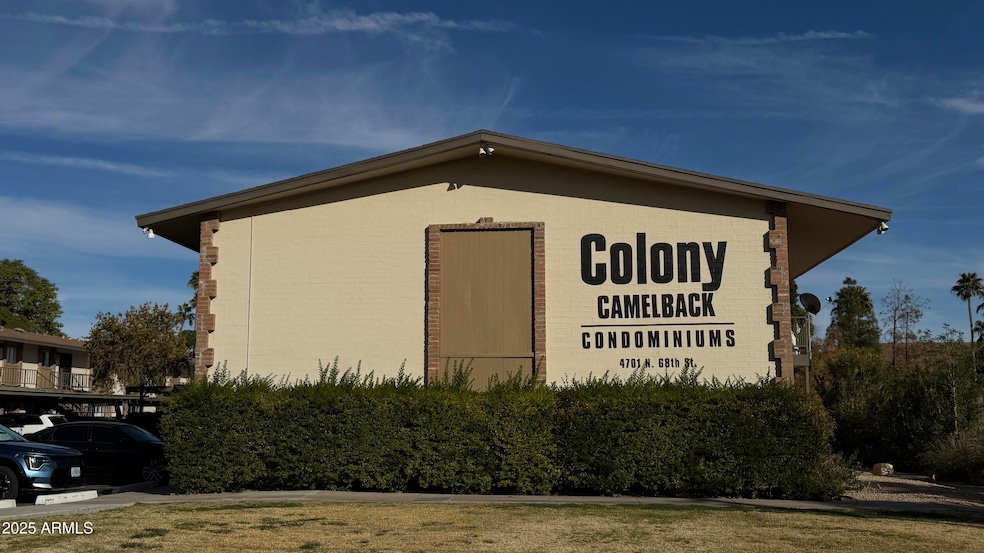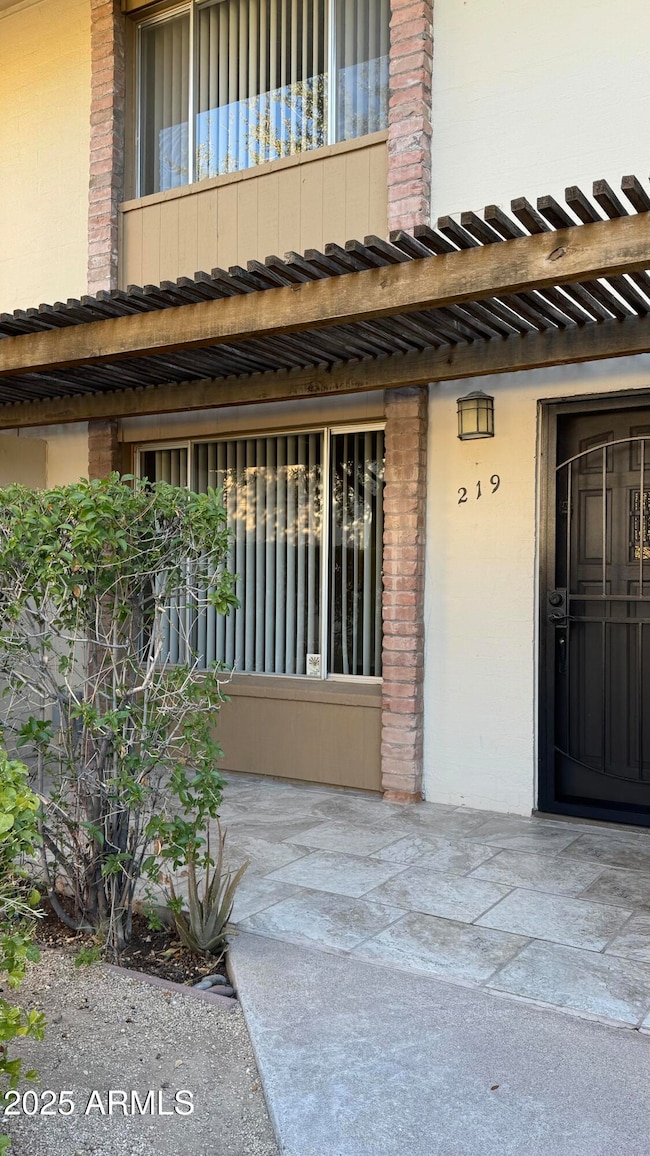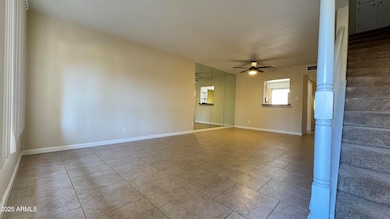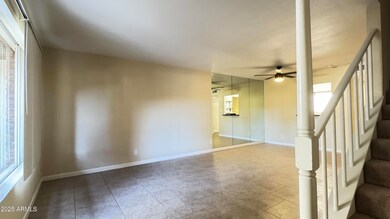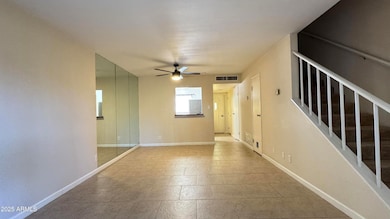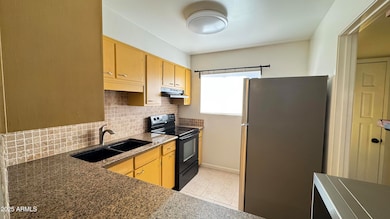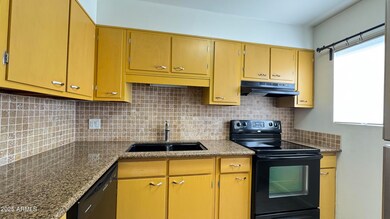4701 N 68th St Unit 219 Scottsdale, AZ 85251
Indian Bend NeighborhoodHighlights
- Private Pool
- Granite Countertops
- Tile Flooring
- Kiva Elementary School Rated A
- Patio
- Property is near a bus stop
About This Home
RENT INCLUDES UTILITIES. $150-$250 SAVINGS. This beautiful condo features 2 upstairs bedrooms and 1.5 baths within 1039 sq.ft. of living space; washer-dryer inside the unit; granite kitchen countertops and bathroom vanities; 3 ceiling fans; glass-top electric range; community pool just outside the tiled patio; lush landscaping; well-maintained common areas. Monthly rent includes all bills paid for electricity (air conditioning, heat), sewer & trash. This property also offers an unbeatable location, literally next-door to Fashion Square Mall (2 minute walk to LifeTime Fitness, Harkins theater, fine dining, world-class shopping); walking distance to old-town Scottsdale; walking distance to excellent hiking at Camelback Mt.; and a quick 18-min. drive to SkyHarbor Airport.
Townhouse Details
Home Type
- Townhome
Est. Annual Taxes
- $703
Year Built
- Built in 1964
Lot Details
- 50 Sq Ft Lot
- Two or More Common Walls
- Front Yard Sprinklers
Home Design
- Composition Roof
- Block Exterior
- Stucco
Interior Spaces
- 1,039 Sq Ft Home
- 2-Story Property
- Ceiling Fan
- Granite Countertops
Flooring
- Carpet
- Tile
Bedrooms and Bathrooms
- 2 Bedrooms
- 1.5 Bathrooms
Laundry
- Laundry in unit
- Stacked Washer and Dryer
Parking
- 1 Carport Space
- Assigned Parking
Pool
- Private Pool
- Fence Around Pool
Schools
- Kiva Elementary School
- Mohave Middle School
- Saguaro High School
Utilities
- Central Air
- Heating Available
Additional Features
- Patio
- Property is near a bus stop
Listing and Financial Details
- Property Available on 2/2/25
- $150 Move-In Fee
- Rent includes electricity, water, sewer, gardening service, garbage collection
- 12-Month Minimum Lease Term
- Tax Lot 219
- Assessor Parcel Number 173-36-075
Community Details
Overview
- Property has a Home Owners Association
- Cornerstone Prop.Mgm Association, Phone Number (602) 433-0331
- Colony Camelback Subdivision
Amenities
- Laundry Facilities
Recreation
- Community Pool
- Bike Trail
Pet Policy
- Pets Allowed
Map
Source: Arizona Regional Multiple Listing Service (ARMLS)
MLS Number: 6815522
APN: 173-36-075
- 4701 N 68th St Unit 105
- 4701 N 68th St Unit 214
- 4701 N 68th St Unit 248
- 4701 N 68th St Unit 144
- 4701 N 68th St Unit 236
- 4620 N 68th St Unit 166
- 4620 N 68th St Unit 117
- 4620 N 68th St Unit 108
- 4620 N 68th St Unit 136
- 4600 N 68th St Unit 379
- 4600 N 68th St Unit 370
- 4600 N 68th St Unit 302
- 4600 N 68th St Unit 353
- 4600 N 68th St Unit 368
- 4600 N 68th St Unit 313
- 4630 N 68th St Unit 280
- 4630 N 68th St Unit 264
- 4630 N 68th St Unit 221
- 4630 N 68th St Unit 265
- 4630 N 68th St Unit 253
