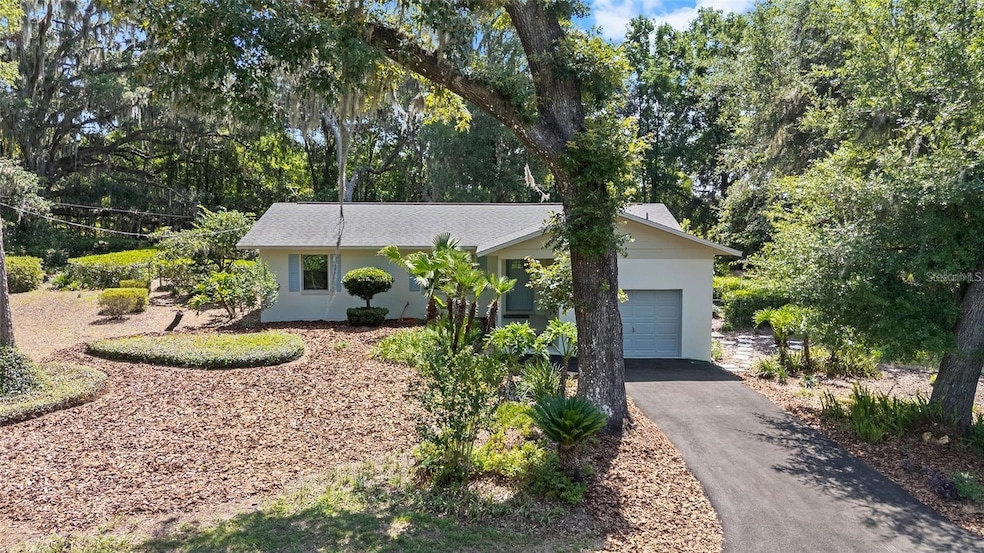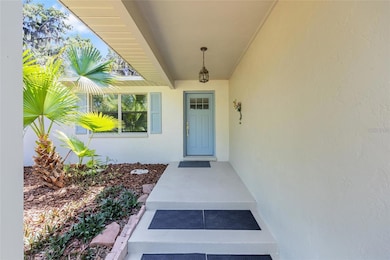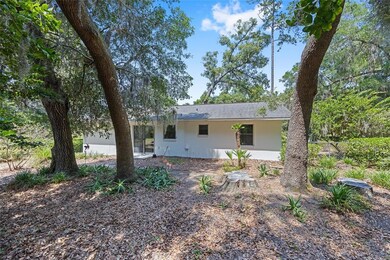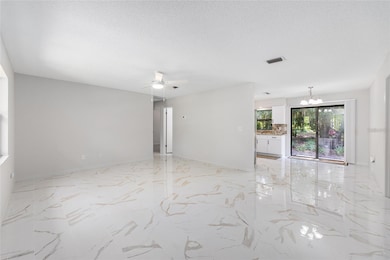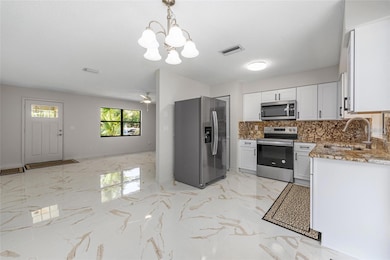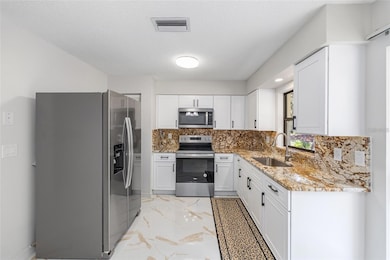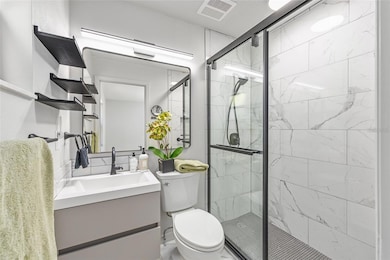4701 NW 60th Terrace Ocala, FL 34482
Fellowship NeighborhoodHighlights
- 0.66 Acre Lot
- Furnished
- No HOA
- Vaulted Ceiling
- Stone Countertops
- 1 Car Attached Garage
About This Home
Welcome to your dream rental home in beautiful Ocala, Florida! This stunning three-bedroom, two-bathroom house sits pretty on a spacious lot at the end of a quiet dead-end street where peace and tranquility are your daily neighbors.
Step inside and you'll be greeted by gorgeous new porcelain tile flowing throughout the main living areas, while cozy laminate flooring in the bedrooms adds just the right touch of warmth. The kitchen is absolutely worth writing home about, featuring sleek shaker cabinets, granite countertops, and a matching backsplash that'll make your morning coffee routine feel like a luxury experience. With brand new stainless steel appliances, cooking becomes a joy rather than a chore.
This home doesn't just look good – it's got the practical stuff covered too. You'll enjoy worry-free living with a newer roof, brand new air conditioning system, and fresh hot water tank. The driveway is new, and both interior and exterior have been freshly painted for that crisp, clean look that makes everything feel brand new.
Location-wise, you've hit the jackpot. You're just minutes from fantastic restaurants, shopping, the famous World Equestrian Center, fitness facilities, and medical services. It's like having the best of Ocala right at your fingertips.
This fully updated, move-in-ready home offers the perfect blend of modern comfort and peaceful living. With thoughtful upgrades throughout and a prime location, this rental won't last long. Ready to call this place home?
Listing Agent
PEGASUS REALTY & ASSOC INC Brokerage Phone: 352-629-4505 License #0371345 Listed on: 07/02/2025
Home Details
Home Type
- Single Family
Year Built
- Built in 1984
Lot Details
- 0.66 Acre Lot
- West Facing Home
Parking
- 1 Car Attached Garage
Interior Spaces
- 1,191 Sq Ft Home
- Furnished
- Vaulted Ceiling
- Sliding Doors
- Combination Dining and Living Room
- Tile Flooring
- Laundry in Garage
Kitchen
- Range
- Microwave
- Stone Countertops
- Solid Wood Cabinet
Bedrooms and Bathrooms
- 3 Bedrooms
- Split Bedroom Floorplan
- En-Suite Bathroom
- Walk-In Closet
- 2 Full Bathrooms
Outdoor Features
- Rain Gutters
Schools
- Fessenden Elementary School
- North Marion Middle School
- North Marion High School
Utilities
- Central Heating and Cooling System
- Heat Pump System
- Thermostat
- Well
- Electric Water Heater
- Septic Tank
- High Speed Internet
- Cable TV Available
Listing and Financial Details
- Residential Lease
- Security Deposit $2,500
- Property Available on 7/2/25
- The owner pays for laundry, sewer, water
- $250 Application Fee
- No Minimum Lease Term
- Assessor Parcel Number 1304-005-009
Community Details
Overview
- No Home Owners Association
- Ocala Park Estates Subdivision
Pet Policy
- Pets up to 20 lbs
- Pet Deposit $750
- 2 Pets Allowed
- Dogs and Cats Allowed
Map
Property History
| Date | Event | Price | List to Sale | Price per Sq Ft | Prior Sale |
|---|---|---|---|---|---|
| 07/02/2025 07/02/25 | For Rent | $2,500 | 0.0% | -- | |
| 06/27/2025 06/27/25 | Sold | $237,500 | -0.2% | $199 / Sq Ft | View Prior Sale |
| 05/27/2025 05/27/25 | Pending | -- | -- | -- | |
| 05/23/2025 05/23/25 | For Sale | $237,900 | -- | $200 / Sq Ft |
Source: Stellar MLS
MLS Number: OM704804
APN: 1304-005-009
- 4793 NW 62nd Ave
- 5597 NW 45th Ln
- 5567 NW 45th Ln
- TBD NW 60th Terrace
- 6052 NW 53rd Street Rd
- 5331 NW 60th Terrace
- 4340 NW 56th Ct
- 5285 NW 57th Ave
- 4248 NW 56th Ct
- 4516 NW 54th Terrace
- 4232 NW 56th Ct
- 5682 NW 53 St
- 4252 NW 55th Terrace
- 4342 NW 55th Ct
- 4086 NW 44th Cir
- 4074 NW 48th Terrace Rd
- 4044 NW 44th Cir
- 4068 NW 44th Cir
- 4082 NW 44th Cir
- 5651 NW 40th Place
- 4826 NW 62nd Ave
- 4919 NW 61st Ct
- 5208 NW 61st Ave
- 4078 NW 44th Cir
- 5360 NW 53rd St
- 5463 NW 54th Place
- 3637 NW 56th Ave
- 5347 NW 48th Place
- 5365 NW 46th Lane Rd
- 4970 NW 39th Loop
- 4195 NW 48th Terrace Rd
- 6678 NW 60th St
- 4171 NW 48th Terrace Rd
- 5235 NW 33rd Place
- 3450 NW 68th Ave
- 5353 N US Highway 27
- 6441 NW 65th Ave
- 6303 NW 65th St
- 4585 NW 48th Ln
- 6339 NW 65th St
