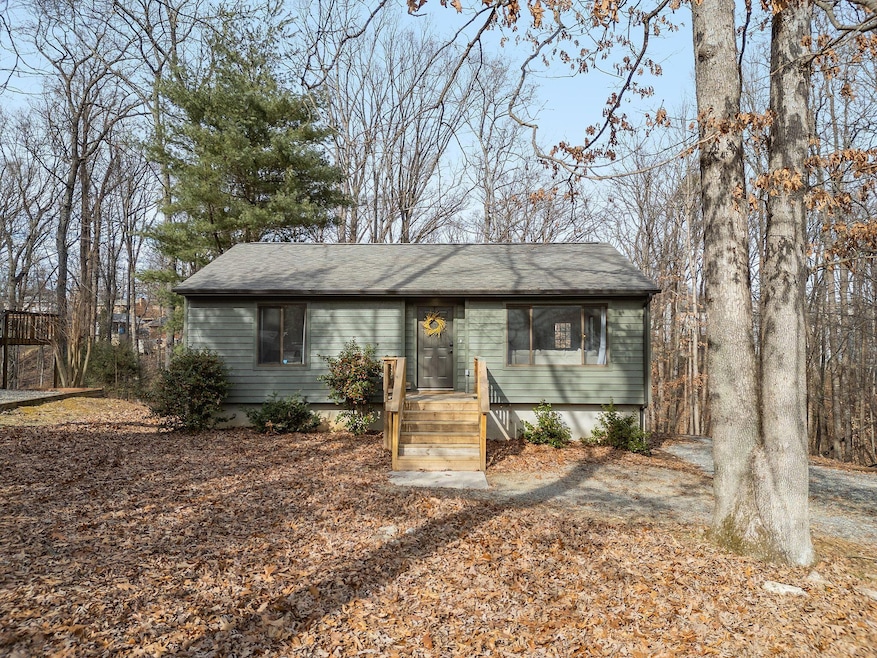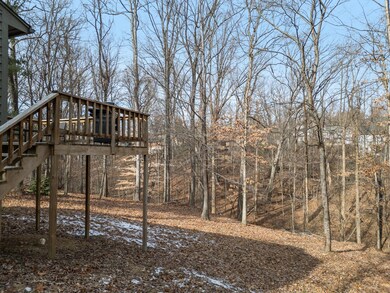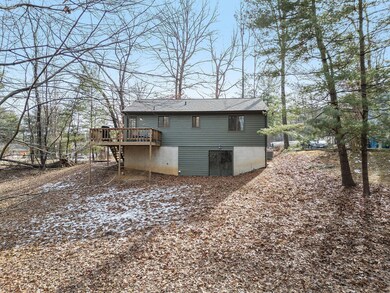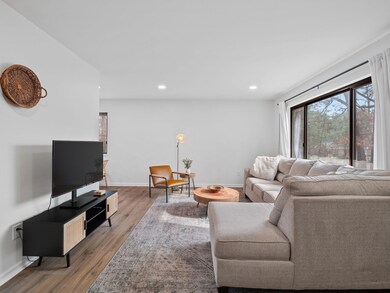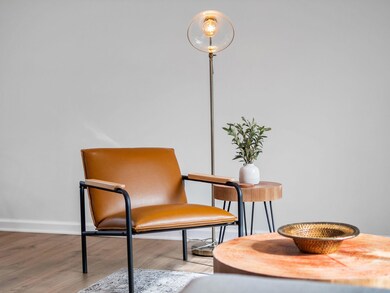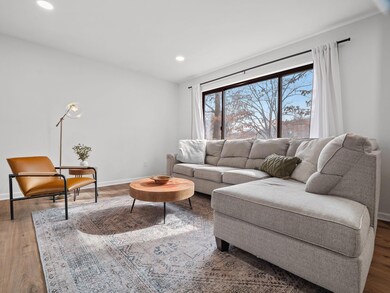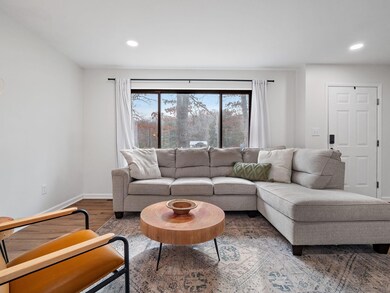
4701 Oak Rd NW Roanoke, VA 24017
Ridgewood Park NeighborhoodHighlights
- Deck
- No HOA
- Gentle Sloping Lot
- Ranch Style House
About This Home
As of February 2025Beautifully remodeled home on a dead end street!! 2 bed 1 bath with a full unfinished basement. Brand new roof and gutters. New HVAC and duct work. Inside has been completely redone with new flooring, lighting and paint. Brand new kitchen with all plywood construction cabinets with soft close drawers and quartz countertops. All new appliance's as well! This beautiful home is ready for you to just come in and live! Such a peaceful neighborhood and setting, you'd never guess it was in the city! Don't wait long to get here! Owner/Agent
Last Agent to Sell the Property
NEST REALTY ROANOKE License #0225244035 Listed on: 01/24/2025

Home Details
Home Type
- Single Family
Est. Annual Taxes
- $2,082
Year Built
- Built in 1986
Lot Details
- 0.41 Acre Lot
- Gentle Sloping Lot
Parking
- Off-Street Parking
Home Design
- 895 Sq Ft Home
- Ranch Style House
Kitchen
- Electric Range
- <<builtInMicrowave>>
Bedrooms and Bathrooms
- 2 Main Level Bedrooms
- 1 Full Bathroom
Laundry
- Laundry on main level
- Dryer
- Washer
Basement
- Walk-Out Basement
- Basement Fills Entire Space Under The House
Outdoor Features
- Deck
Schools
- Fairview Elementary School
- Woodrow Wilson Middle School
- Patrick Henry High School
Utilities
- Heat Pump System
- Electric Water Heater
- Cable TV Available
Community Details
- No Home Owners Association
Listing and Financial Details
- Tax Lot 3
Ownership History
Purchase Details
Home Financials for this Owner
Home Financials are based on the most recent Mortgage that was taken out on this home.Purchase Details
Home Financials for this Owner
Home Financials are based on the most recent Mortgage that was taken out on this home.Purchase Details
Home Financials for this Owner
Home Financials are based on the most recent Mortgage that was taken out on this home.Similar Homes in Roanoke, VA
Home Values in the Area
Average Home Value in this Area
Purchase History
| Date | Type | Sale Price | Title Company |
|---|---|---|---|
| Warranty Deed | $238,950 | Investors Title | |
| Deed | -- | Priority Title | |
| Deed | $133,000 | Priority Title |
Mortgage History
| Date | Status | Loan Amount | Loan Type |
|---|---|---|---|
| Open | $227,003 | New Conventional | |
| Previous Owner | $180,000 | Credit Line Revolving | |
| Previous Owner | $172,000 | Credit Line Revolving | |
| Previous Owner | $50,000 | Credit Line Revolving | |
| Previous Owner | $5,000 | Credit Line Revolving | |
| Previous Owner | $29,505 | Unknown |
Property History
| Date | Event | Price | Change | Sq Ft Price |
|---|---|---|---|---|
| 02/28/2025 02/28/25 | Sold | $238,950 | +1.7% | $267 / Sq Ft |
| 02/06/2025 02/06/25 | Pending | -- | -- | -- |
| 01/31/2025 01/31/25 | For Sale | $234,950 | -1.7% | $263 / Sq Ft |
| 01/24/2025 01/24/25 | Off Market | $238,950 | -- | -- |
| 01/24/2025 01/24/25 | For Sale | $234,950 | +76.7% | $263 / Sq Ft |
| 01/26/2024 01/26/24 | Sold | $133,000 | +47.8% | $149 / Sq Ft |
| 01/03/2024 01/03/24 | Pending | -- | -- | -- |
| 01/02/2024 01/02/24 | For Sale | $90,000 | -- | $101 / Sq Ft |
Tax History Compared to Growth
Tax History
| Year | Tax Paid | Tax Assessment Tax Assessment Total Assessment is a certain percentage of the fair market value that is determined by local assessors to be the total taxable value of land and additions on the property. | Land | Improvement |
|---|---|---|---|---|
| 2024 | $2,082 | $156,400 | $32,500 | $123,900 |
| 2023 | $2,082 | $141,700 | $28,600 | $113,100 |
| 2022 | $1,663 | $123,200 | $24,000 | $99,200 |
| 2021 | $1,385 | $113,500 | $20,000 | $93,500 |
| 2020 | $1,381 | $101,800 | $20,000 | $81,800 |
| 2019 | $1,301 | $95,200 | $20,000 | $75,200 |
| 2018 | $1,269 | $92,600 | $20,000 | $72,600 |
| 2017 | $1,129 | $89,000 | $20,000 | $69,000 |
| 2016 | $1,157 | $91,300 | $20,000 | $71,300 |
| 2015 | $1,106 | $92,100 | $20,000 | $72,100 |
| 2014 | $1,106 | $0 | $20,000 | $72,100 |
Agents Affiliated with this Home
-
Brandon Hornby
B
Seller's Agent in 2025
Brandon Hornby
NEST REALTY ROANOKE
(540) 819-0805
2 in this area
147 Total Sales
-
Julia Hornby
J
Seller Co-Listing Agent in 2025
Julia Hornby
NEST REALTY ROANOKE
(540) 815-5510
4 in this area
103 Total Sales
-
Alison O'Brien

Buyer's Agent in 2025
Alison O'Brien
MKB, REALTORS(r)
(540) 312-7495
1 in this area
48 Total Sales
-
Lindsey Carroll
L
Seller's Agent in 2024
Lindsey Carroll
COLDWELL BANKER TOWNSIDE, REALTORS(r)
(540) 293-4172
1 in this area
78 Total Sales
Map
Source: Roanoke Valley Association of REALTORS®
MLS Number: 913808
APN: 6040420
- 4626 Autumn Ln NW
- 4832 Autumn Ln NW
- 848 Gatling Ln NW
- 4854 Autumn Ln NW
- 3931 Green Spring Ave NW
- 936 Ingleside Ln
- 931 Ingleside Ln
- 0 Hemlock Rd NW
- 2136 Bainbridge Dr
- 386 Koogler Dr NW
- 618 Gladies St NW
- 3820 Green Spring Ave NW
- 3827 Wilmont Ave NW
- 3808 Red Fox Dr NW
- 0 Salem Turnpike NW
- 719 Westside Blvd NW
- 5024 Morwanda St NW
- 5038 Morwanda St NW
- 473 Hemlock Rd
- 0 Gaymol Dr NW
