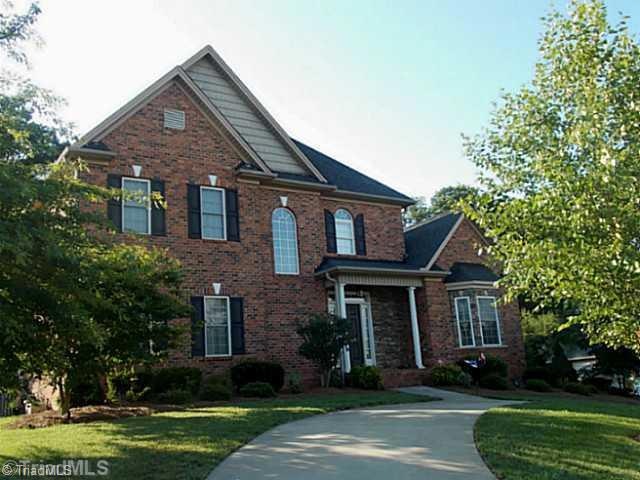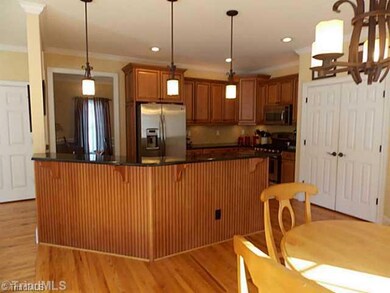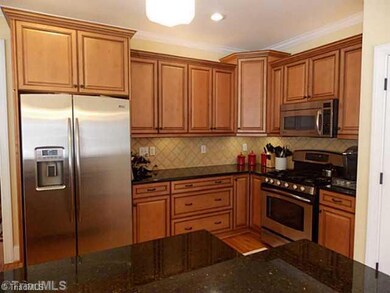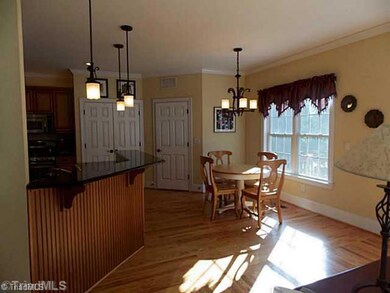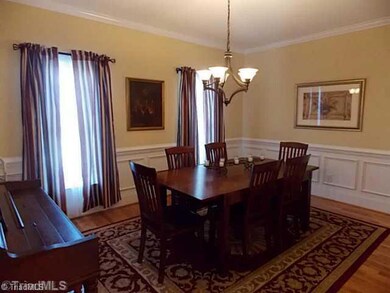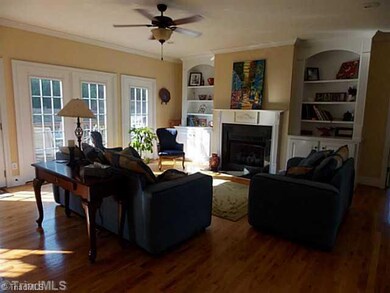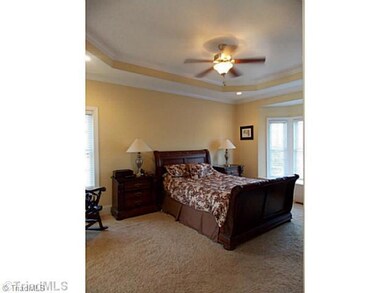
$382,000
- 5 Beds
- 4 Baths
- 2,984 Sq Ft
- 4887 Old Towne Village Cir
- Pfafftown, NC
**Price Improvement!** Tucked in a welcoming neighborhood, this well-maintained move-in ready residence offers plenty of room to spread out, entertain, and truly make yourself at home. A 2-car garage and private fenced backyard set the tone for comfort and convenience. Whether you’re hosting a cookout, planting a garden, or simply unwinding on the patio, the outdoor space is your personal
Justin Robbins Southern Signature Properties
