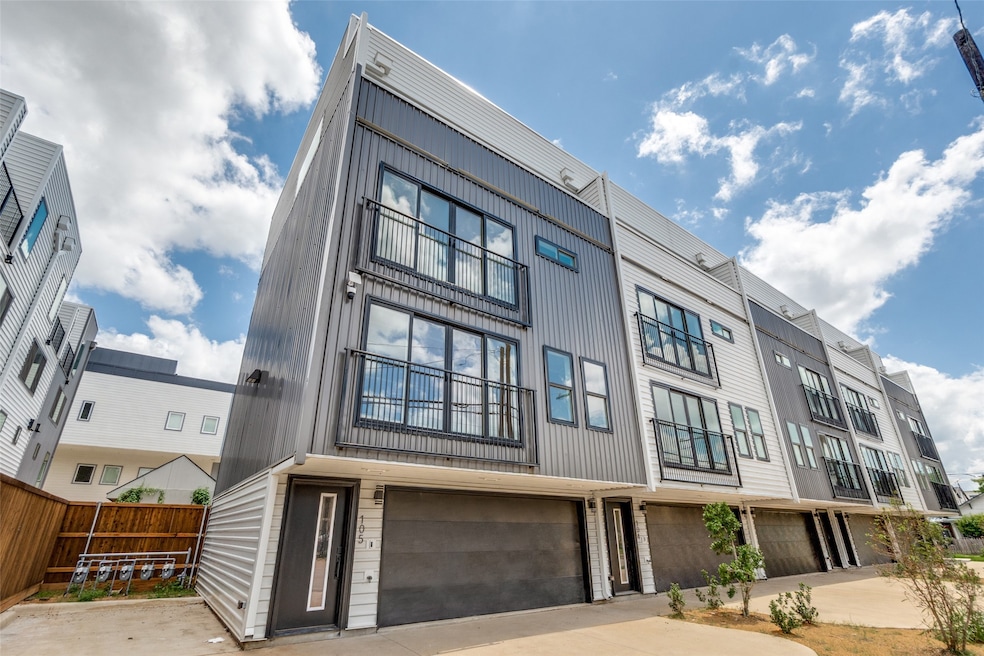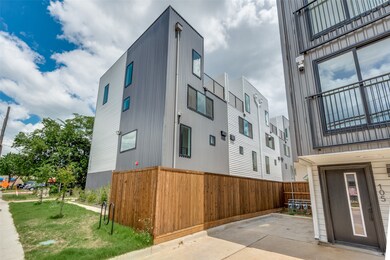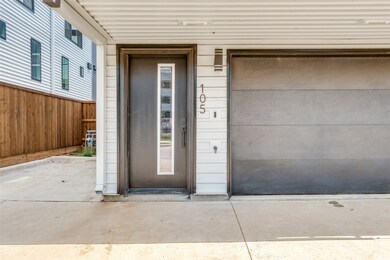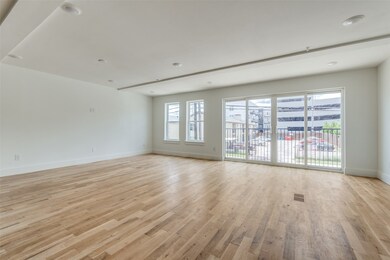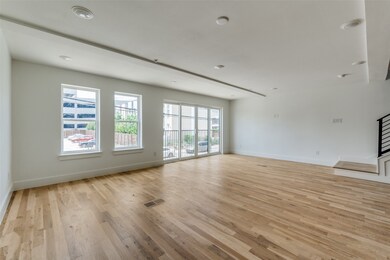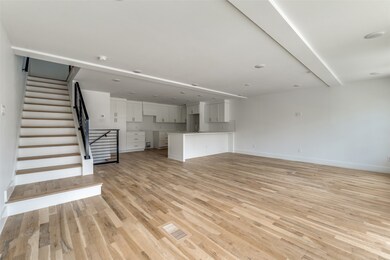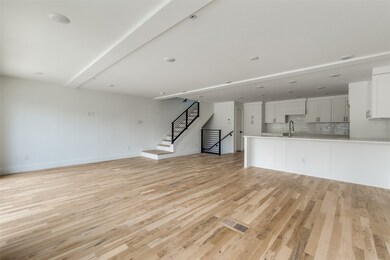
4701 San Jacinto St Unit 101 Dallas, TX 75204
East Village NeighborhoodEstimated payment $4,268/month
Highlights
- New Construction
- Open Floorplan
- Wood Flooring
- 0.5 Acre Lot
- Contemporary Architecture
- Loft
About This Home
Introducing a stunning new construction in the heart of East Dallas that effortlessly blends energy efficiency with modern luxury and unbeatable location. This thoughtfully designed home features a private rooftop patio with panoramic skyline views, premium energy-efficient windows, and an upper-level entertainment space complete with a sleek wet bar—perfect for hosting guests or relaxing under the stars. Step inside to an inviting open-concept layout where crisp white cabinetry, elegant white quartz countertops, and top-of-the-line stainless steel appliances make the kitchen a true showpiece. White oak hardwood floors and a soft, neutral color palette create a warm and welcoming ambiance throughout. The serene master suite is a true retreat, featuring large windows, a cozy sitting area, and a Juliet balcony that brings in natural light and fresh air. The spa-inspired master bath is equally impressive, with custom dual vanities and a luxurious multifunction shower system. Ascend to the fourth floor and discover a dedicated entertainment lounge complete with a wet bar and access to a rooftop terrace with breathtaking views of the Dallas skyline—ideal for both indoor and outdoor entertaining. Located just minutes from Dallas’ top dining, shopping, and entertainment hotspots, this home offers the perfect balance of style, function, and location. 9 units available—call now for portfolio pricing.
Open House Schedule
-
Saturday, May 24, 202512:00 to 2:00 pm5/24/2025 12:00:00 PM +00:005/24/2025 2:00:00 PM +00:00Add to Calendar
Property Details
Home Type
- Condominium
Est. Annual Taxes
- $64,053
Year Built
- Built in 2024 | New Construction
Lot Details
- Wrought Iron Fence
- High Fence
- Wood Fence
HOA Fees
- $375 Monthly HOA Fees
Parking
- 2 Car Attached Garage
Home Design
- Contemporary Architecture
- Flat Roof Shape
- Brick Exterior Construction
- Slab Foundation
- Concrete Siding
Interior Spaces
- 1,961 Sq Ft Home
- 3-Story Property
- Open Floorplan
- Loft
- Washer and Electric Dryer Hookup
Kitchen
- Convection Oven
- Gas Cooktop
- Dishwasher
- Kitchen Island
- Disposal
Flooring
- Wood
- Tile
Bedrooms and Bathrooms
- 2 Bedrooms
- Walk-In Closet
Home Security
Outdoor Features
- Side Porch
Schools
- Chavez Elementary School
- North Dallas High School
Utilities
- Zoned Heating and Cooling
- Tankless Water Heater
Listing and Financial Details
- Legal Lot and Block 6 & 7 / 2/701
- Assessor Parcel Number 00070100020060100
Community Details
Overview
- Association fees include all facilities, management, ground maintenance, maintenance structure
- Holmes Subdivision
Security
- Fire and Smoke Detector
- Fire Sprinkler System
Map
Home Values in the Area
Average Home Value in this Area
Tax History
| Year | Tax Paid | Tax Assessment Tax Assessment Total Assessment is a certain percentage of the fair market value that is determined by local assessors to be the total taxable value of land and additions on the property. | Land | Improvement |
|---|---|---|---|---|
| 2023 | $64,053 | $475,200 | $475,200 | $0 |
| 2022 | $9,902 | $396,000 | $396,000 | $0 |
| 2021 | $10,446 | $396,000 | $396,000 | $0 |
| 2020 | $10,743 | $396,000 | $396,000 | $0 |
| 2019 | $10,140 | $356,400 | $356,400 | $0 |
| 2018 | $6,461 | $237,600 | $237,600 | $0 |
| 2017 | $5,600 | $205,920 | $205,920 | $0 |
| 2016 | $2,154 | $79,200 | $79,200 | $0 |
| 2015 | $2,172 | $79,200 | $79,200 | $0 |
| 2014 | $2,172 | $79,200 | $79,200 | $0 |
Property History
| Date | Event | Price | Change | Sq Ft Price |
|---|---|---|---|---|
| 05/21/2025 05/21/25 | For Sale | $590,000 | -- | $301 / Sq Ft |
Purchase History
| Date | Type | Sale Price | Title Company |
|---|---|---|---|
| Special Warranty Deed | -- | Tiago Title | |
| Special Warranty Deed | -- | Landamerica Commonwealth Tit |
Similar Homes in Dallas, TX
Source: North Texas Real Estate Information Systems (NTREIS)
MLS Number: 20938991
APN: 00000121624000000
- 1612 Grigsby Ave Unit 101
- 1614 Andrade Place
- 1602 Andrade Place
- 4633 Virginia Ave Unit 103
- 4634 Virginia Ave
- 4706 Virginia Ave Unit 4
- 4575 Virginia Ave
- 4717 Bryan St
- 1725 N Prairie Ave
- 1536 Holly Ave Unit 107
- 4710 Munger Ave
- 4640 Munger Ave Unit 109
- 4927 San Jacinto St
- 4626 Munger Ave Unit 202
- 1801 Annex Ave Unit 502
- 1801 Annex Ave Unit 408
- 4959 Lexington Ct
- 1515 Holly Ave
- 1920 Dowgate Ct
- 4940 Jack Ct
