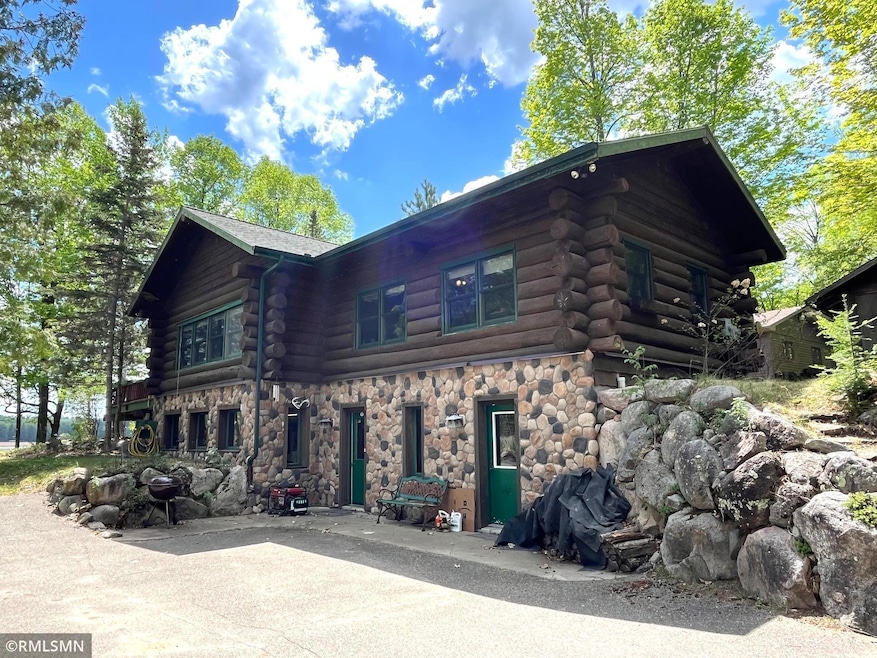
4701 Shangri la Dr NE Longville, MN 56655
Estimated payment $3,489/month
Highlights
- 700 Feet of Waterfront
- The kitchen features windows
- Parking Storage or Cabinetry
- No HOA
- Living Room
- 1-Story Property
About This Home
This is a wonderful property, spacious, versatile, and full of amenities! A great opportunity to own this private secluded property with 700 feet of water frontage on Broadwater Bay part of Woman Lake. This property is the last property on a dead-end road. Beautiful custom log home east facing for the beautiful morning sunrises. Additional guest cottage and two boat slips in the marina right out the back door. 1 stall detached garage with lean too and additional parking area. Some of the amenities to mention are propane forced air heat, central air & a wood burning stove to take off the morning chill. All of this is situated on 1.5 secluded acres. Excellent Fishing and recreation on Woman Lake. This is a must see! This property is being sold AS IS
Home Details
Home Type
- Single Family
Est. Annual Taxes
- $2,634
Year Built
- Built in 1992
Lot Details
- 1.25 Acre Lot
- Lot Dimensions are 194x715x133x33x46x20x185x46x220
- 700 Feet of Waterfront
- Lake Front
- Unpaved Streets
Parking
- 1 Car Garage
- Parking Storage or Cabinetry
Home Design
- Log Siding
Interior Spaces
- 1-Story Property
- Wood Burning Fireplace
- Free Standing Fireplace
- Stone Fireplace
- Family Room with Fireplace
- Living Room
- Combination Kitchen and Dining Room
Kitchen
- Range
- Microwave
- The kitchen features windows
Bedrooms and Bathrooms
- 1 Bedroom
- 2 Bathrooms
Laundry
- Dryer
- Washer
Finished Basement
- Walk-Out Basement
- Basement Fills Entire Space Under The House
- Drain
- Basement Window Egress
Utilities
- Forced Air Heating and Cooling System
- 200+ Amp Service
- Well
Community Details
- No Home Owners Association
- Broadwater Estates Subdivision
Listing and Financial Details
- Assessor Parcel Number 463650116
Map
Home Values in the Area
Average Home Value in this Area
Tax History
| Year | Tax Paid | Tax Assessment Tax Assessment Total Assessment is a certain percentage of the fair market value that is determined by local assessors to be the total taxable value of land and additions on the property. | Land | Improvement |
|---|---|---|---|---|
| 2024 | $2,700 | $606,500 | $335,000 | $271,500 |
| 2023 | $2,386 | $545,200 | $286,000 | $259,200 |
| 2022 | $2,170 | $545,200 | $286,000 | $259,200 |
| 2021 | $2,294 | $368,100 | $188,800 | $179,300 |
| 2020 | $2,376 | $378,400 | $218,200 | $160,200 |
| 2019 | $2,276 | $349,700 | $208,400 | $141,300 |
| 2018 | $2,042 | $312,600 | $179,000 | $133,600 |
| 2017 | $2,180 | $312,600 | $179,000 | $133,600 |
| 2016 | $1,910 | $0 | $0 | $0 |
| 2015 | $1,910 | $358,500 | $212,900 | $145,600 |
| 2014 | $1,916 | $0 | $0 | $0 |
Property History
| Date | Event | Price | Change | Sq Ft Price |
|---|---|---|---|---|
| 08/01/2025 08/01/25 | Price Changed | $599,995 | -4.7% | $284 / Sq Ft |
| 07/09/2025 07/09/25 | Price Changed | $629,900 | -0.1% | $298 / Sq Ft |
| 06/09/2025 06/09/25 | Price Changed | $630,500 | +63049900.0% | $299 / Sq Ft |
| 05/14/2025 05/14/25 | For Sale | $1 | -- | $0 / Sq Ft |
Similar Homes in Longville, MN
Source: NorthstarMLS
MLS Number: 6722216
APN: 46-365-0116
- 4725 Shangri la Dr NE
- TBD Ja-Bird Loop
- 551 Edward Ln NE
- 357 Glenmar Dr NE
- 5109 Shangri la Dr NE
- 539 Journeys End Rd
- TBD Minnesota 84
- 1387 County Road 7 NE
- 4690 Timber Dr NW
- 1268 Nellie Lake Ln NE
- XXXX Lantern Ln
- 1470 Cardinal Ln NE
- Tract A County 7 NE
- Tract B County 7 NE
- 429 Goshawk Ln NW
- 3587 State Highway 84 NE
- 3572 State 84 NE
- 3848 Little Boy Rd NE
- TBD Cardarelle Ct NW
- TBD Fawn Trail NE






