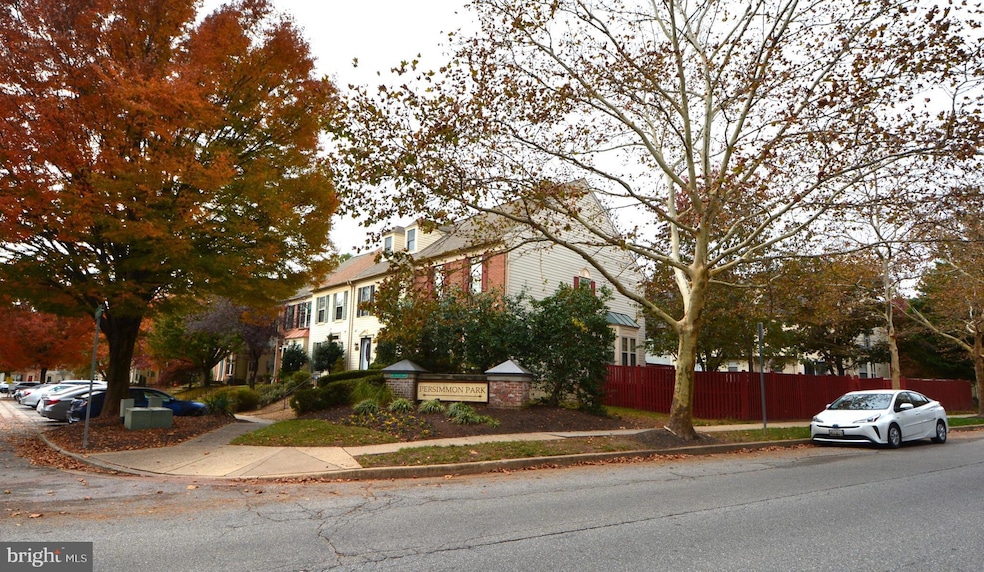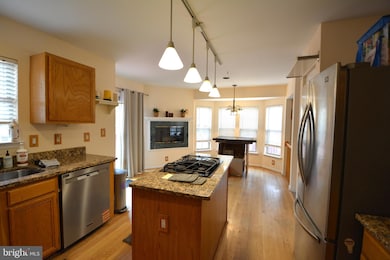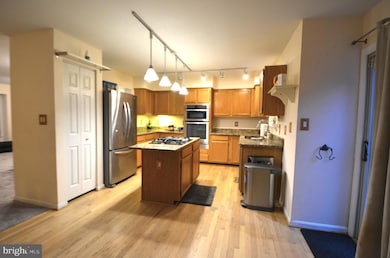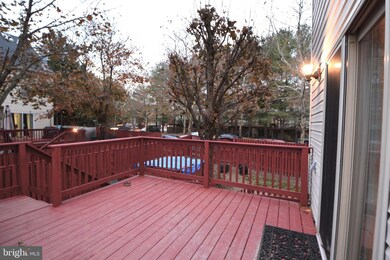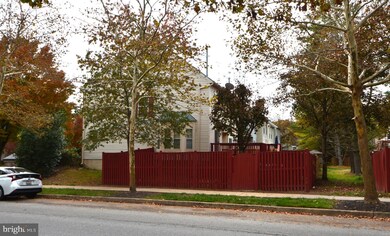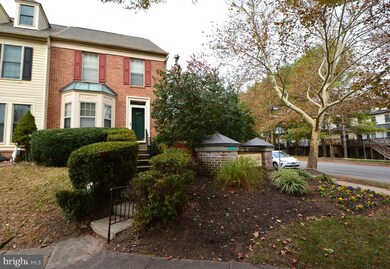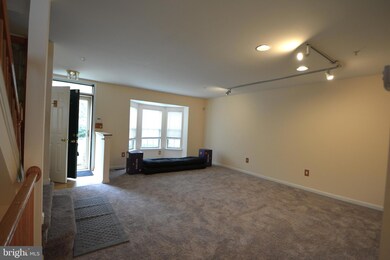4701 Wainwright Cir Owings Mills, MD 21117
Estimated payment $2,360/month
Highlights
- Spa
- Colonial Architecture
- Recreation Room
- View of Trees or Woods
- Deck
- Wooded Lot
About This Home
Former builders model home on premium corner .08 acre privacy fenced lot with a deck, hot tub, walk out basement and mature shade trees. New carpet installed Nov.5th in all bedrooms, hallways, staircases and living room. Large eat-in kitchen, hardwood floor, granite countertops, SS appliances plus an abundance of cabinets! Down-draft exhaust, gas cooktop. Two bump out bay windows on the main level. Gas wall unit fireplace in the large kitchen w/ slider to the deck. Upper level has vaulted/ cathedral ceilings, 3 bedrooms and two full baths. The primary bedroom, full bath has a double bowl vanity, shower/ deep soaking tub! Lower-level walkout offers rec room, full shower bathroom, laundry storage area. Water heater is 85 gallons! Warm forced air gas heat and straight electric central air (2017 unit).
Listing Agent
(443) 829-7656 JANET.KRAUS@LNF.COM Long & Foster Real Estate, Inc. License #508930 Listed on: 11/08/2025

Townhouse Details
Home Type
- Townhome
Est. Annual Taxes
- $4,359
Year Built
- Built in 1994
Lot Details
- 3,540 Sq Ft Lot
- Privacy Fence
- Wood Fence
- Landscaped
- Sprinkler System
- Wooded Lot
- Back Yard Fenced, Front and Side Yard
- Property is in very good condition
HOA Fees
- $73 Monthly HOA Fees
Property Views
- Woods
- Garden
Home Design
- Colonial Architecture
- Bump-Outs
- Shingle Roof
- Vinyl Siding
- Brick Front
- Concrete Perimeter Foundation
Interior Spaces
- Property has 3 Levels
- Built-In Features
- Vaulted Ceiling
- Ceiling Fan
- Corner Fireplace
- Fireplace Mantel
- Gas Fireplace
- Double Pane Windows
- Bay Window
- Sliding Doors
- Six Panel Doors
- Living Room
- Recreation Room
- Utility Room
Kitchen
- Eat-In Kitchen
- Built-In Oven
- Gas Oven or Range
- Down Draft Cooktop
- Built-In Microwave
- Dishwasher
- Stainless Steel Appliances
- Upgraded Countertops
Flooring
- Wood
- Carpet
- Ceramic Tile
- Vinyl
Bedrooms and Bathrooms
- 3 Bedrooms
- En-Suite Bathroom
- Whirlpool Bathtub
- Bathtub with Shower
- Walk-in Shower
Laundry
- Laundry Room
- Dryer
- Washer
Finished Basement
- Walk-Out Basement
- Sump Pump
- Laundry in Basement
- Basement with some natural light
Home Security
- Home Security System
- Motion Detectors
Parking
- 2 Parking Spaces
- Public Parking
- Paved Parking
- On-Street Parking
Accessible Home Design
- Doors are 32 inches wide or more
- More Than Two Accessible Exits
Outdoor Features
- Spa
- Deck
- Exterior Lighting
- Shed
Schools
- New Town Elementary School
- Deer Park Middle School
- New Town High School
Utilities
- Forced Air Heating and Cooling System
- Underground Utilities
- 200+ Amp Service
- 60 Gallon+ Electric Water Heater
- Municipal Trash
- Satellite Dish
Listing and Financial Details
- Tax Lot 116
- Assessor Parcel Number 04042200016807
Community Details
Overview
- Association fees include common area maintenance, pool(s)
- Persimmon Park Homeowners Assoc Inc HOA
- New Town Subdivision
- Property Manager
Recreation
- Community Playground
- Lap or Exercise Community Pool
- Dog Park
Security
- Storm Doors
- Carbon Monoxide Detectors
- Fire and Smoke Detector
- Fire Sprinkler System
Map
Home Values in the Area
Average Home Value in this Area
Tax History
| Year | Tax Paid | Tax Assessment Tax Assessment Total Assessment is a certain percentage of the fair market value that is determined by local assessors to be the total taxable value of land and additions on the property. | Land | Improvement |
|---|---|---|---|---|
| 2025 | $4,163 | $296,700 | -- | -- |
| 2024 | $4,163 | $271,300 | $63,700 | $207,600 |
| 2023 | $2,045 | $262,933 | $0 | $0 |
| 2022 | $3,857 | $254,567 | $0 | $0 |
| 2021 | $3,589 | $246,200 | $63,700 | $182,500 |
| 2020 | $3,589 | $238,600 | $0 | $0 |
| 2019 | $3,470 | $231,000 | $0 | $0 |
| 2018 | $3,428 | $223,400 | $63,700 | $159,700 |
| 2017 | $3,363 | $210,200 | $0 | $0 |
| 2016 | $3,004 | $197,000 | $0 | $0 |
| 2015 | $3,004 | $183,800 | $0 | $0 |
| 2014 | $3,004 | $183,800 | $0 | $0 |
Property History
| Date | Event | Price | List to Sale | Price per Sq Ft | Prior Sale |
|---|---|---|---|---|---|
| 11/08/2025 11/08/25 | For Sale | $365,000 | +43.1% | $198 / Sq Ft | |
| 06/23/2017 06/23/17 | Sold | $255,000 | +2.0% | $187 / Sq Ft | View Prior Sale |
| 05/19/2017 05/19/17 | Pending | -- | -- | -- | |
| 05/06/2017 05/06/17 | For Sale | $249,900 | -- | $183 / Sq Ft |
Purchase History
| Date | Type | Sale Price | Title Company |
|---|---|---|---|
| Deed | $255,000 | Sage Title Group Llc | |
| Deed | $234,000 | -- | |
| Deed | -- | -- | |
| Deed | $149,900 | -- | |
| Deed | $132,740 | -- |
Mortgage History
| Date | Status | Loan Amount | Loan Type |
|---|---|---|---|
| Previous Owner | $540,000 | New Conventional |
Source: Bright MLS
MLS Number: MDBC2144864
APN: 04-2200016807
- 11 Bank Spring Ct
- 10835 Will Painter Dr
- 10841 Will Painter Dr
- 24 Bailey Ln
- 4751 Shellbark Rd
- 5004 Willow Branch Way Unit 203
- 9715 Reese Farm Rd
- 7 Bluestem Ct
- 5119 Spring Willow Ct
- 5227 Wagon Shed Cir
- 5233 Wagon Shed Cir
- 5002 Hollington Dr Unit 301
- 5206 Stone Shop Cir
- 9943 Middle Mill Dr
- 4828 Stone Shop Cir
- 9910 Middle Mill Dr
- 9473 Ashlyn Cir
- 900 Red Brook Blvd Unit 101
- 9537 Tessa Ln
- 18 Hawk Rise Ln Unit 205
- 13 Bank Spring Ct
- 43 Bank Spring Ct
- 4733 Buxton Cir
- 3 Bailey Ln
- 4719 Shellbark Rd
- 9820 Sherwood Farm Rd
- 4823 Shellbark Rd
- 9837 Sherwood Farm Rd
- 9993 Sherwood Farm Rd
- 5003 Hollington Dr Unit 205
- 5123 Wagon Shed Cir
- 5135 Wagon Shed Cir
- 9851 Bayline Cir
- 9755 Mill Centre Dr
- 11039 Mill Centre Dr
- 629 Wilbur Square
- 4606 Cascade Mills Dr
- 4300 Flint Hill Dr
- 4700 Winterset Way
- 4603 Lathe Rd
